11435 Rose Bowl Drive, Glen Allen, VA 23059
Local realty services provided by:ERA Real Estate Professionals
11435 Rose Bowl Drive,Glen Allen, VA 23059
$479,900
- 4 Beds
- 3 Baths
- 2,206 sq. ft.
- Single family
- Active
Upcoming open houses
- Sat, Sep 0601:00 pm - 03:00 pm
Listed by:john pace
Office:keller williams realty
MLS#:2522859
Source:RV
Price summary
- Price:$479,900
- Price per sq. ft.:$217.54
- Monthly HOA dues:$37.17
About this home
Welcome to 11435 Rose Bowl Dr, a spacious and inviting 4-bedroom, 2.5-bath home within the sought-after Cedar Lea Park community. This 2-story residence offers thoughtful details and plenty of room to grow, all in a location that keeps you connected
to everyday conveniences. The main level greets you with a generous living room filled with natural light and soft, neutral tones that create a warm and relaxing atmosphere. Flowing seamlessly into the dining area, it's an ideal setup for both everyday living and
entertaining. The adjoining eat-in kitchen features stone countertops, stainless steel appliances, an oversized island, an abundance of cabinetry, and an extra-large pantry to keep everything organized. Nearby, French doors open to a versatile flex room,
perfect for a home office, hobby space, or playroom. A spacious laundry room and half bath complete this level. Upstairs, the primary suite is a true retreat with its spacious ensuite bathroom with dual vanities, and an expansive walk-in closet designed to impress. The additional bedrooms provide comfort and flexibility, with onene boasting its own walk-in closet. Whether used as guest rooms, a game room, or a cozy den, these spaces adapt to your lifestyle. Step outside to enjoy a fully fenced backyard with a built-in firepit-ideal for evenings under the stars-or relax on the welcoming front porch, complete with a charming swing. Perfectly positioned near local dining, shopping, and
quick access to 1-295, this home offers both convenience and community. Don't miss your opportunity to experience all it has to offer-schedule your tour today!
Contact an agent
Home facts
- Year built:2011
- Listing ID #:2522859
- Added:1 day(s) ago
- Updated:September 02, 2025 at 05:17 PM
Rooms and interior
- Bedrooms:4
- Total bathrooms:3
- Full bathrooms:2
- Half bathrooms:1
- Living area:2,206 sq. ft.
Heating and cooling
- Cooling:Central Air, Zoned
- Heating:Natural Gas, Zoned
Structure and exterior
- Roof:Composition, Shingle
- Year built:2011
- Building area:2,206 sq. ft.
- Lot area:0.14 Acres
Schools
- High school:Patrick Henry
- Middle school:Liberty
- Elementary school:Elmont
Utilities
- Water:Public
- Sewer:Public Sewer
Finances and disclosures
- Price:$479,900
- Price per sq. ft.:$217.54
- Tax amount:$1,614 (2025)
New listings near 11435 Rose Bowl Drive
- Open Sat, 10am to 12pmNew
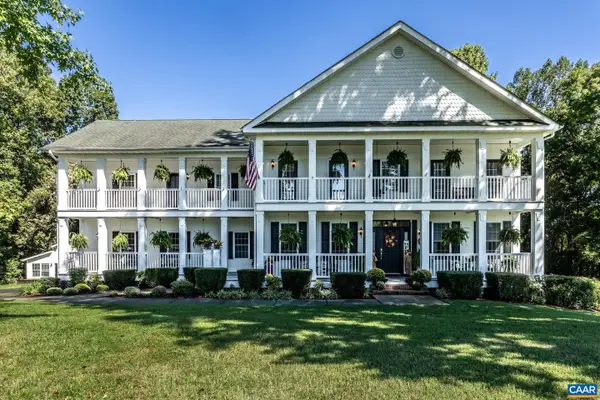 $1,599,999Active6 beds 6 baths6,154 sq. ft.
$1,599,999Active6 beds 6 baths6,154 sq. ft.12608 Pin Oak Estates Dr, GLEN ALLEN, VA 23059
MLS# 668501Listed by: KELLER WILLIAMS ALLIANCE - CHARLOTTESVILLE - Open Thu, 4 to 6pmNew
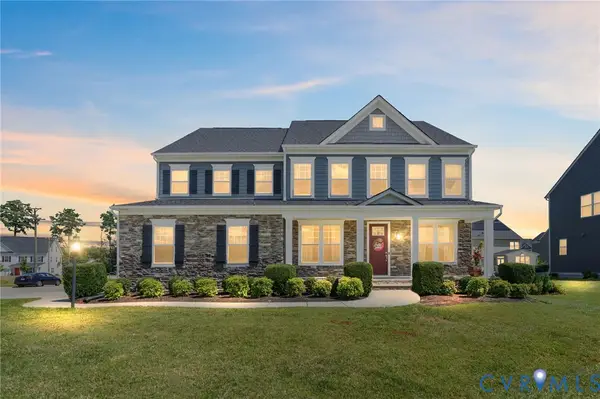 $1,150,000Active5 beds 5 baths5,351 sq. ft.
$1,150,000Active5 beds 5 baths5,351 sq. ft.12136 Liesfeld Pond Drive, Glen Allen, VA 23059
MLS# 2522598Listed by: KELLER WILLIAMS REALTY - New
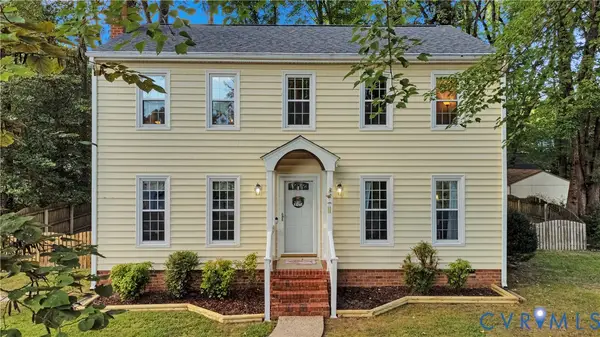 $399,950Active3 beds 3 baths1,632 sq. ft.
$399,950Active3 beds 3 baths1,632 sq. ft.9004 Kellywood Court, Glen Allen, VA 23060
MLS# 2524529Listed by: HOMETOWN REALTY - New
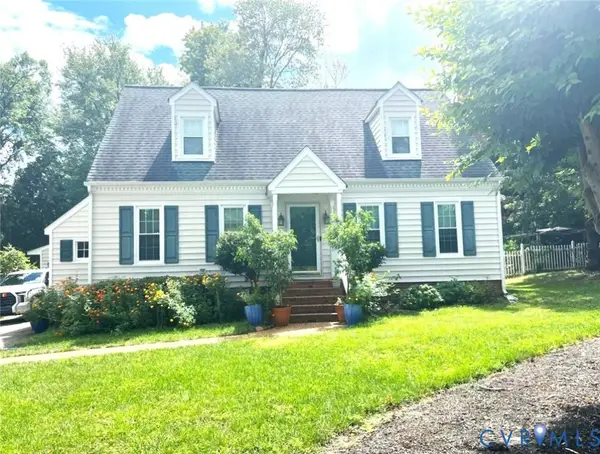 $440,000Active3 beds 2 baths1,581 sq. ft.
$440,000Active3 beds 2 baths1,581 sq. ft.9741 Kingscroft Drive, Glen Allen, VA 23060
MLS# 2522680Listed by: ZRILIANT - New
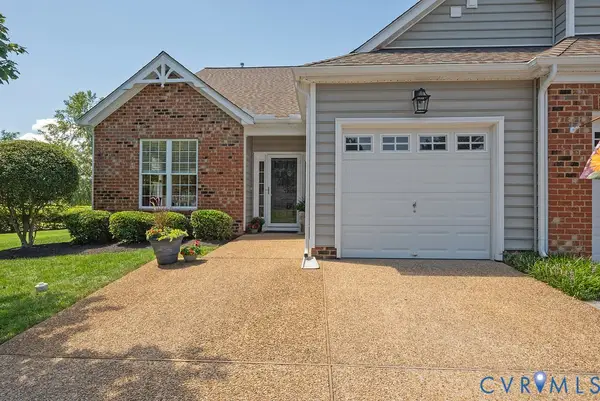 $442,500Active3 beds 3 baths2,017 sq. ft.
$442,500Active3 beds 3 baths2,017 sq. ft.5400 Fuller Drive, Glen Allen, VA 23059
MLS# 2522737Listed by: JOYNER FINE PROPERTIES - New
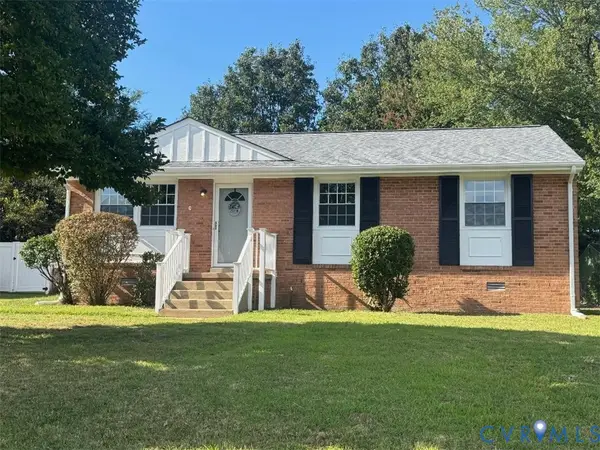 $325,000Active3 beds 2 baths1,040 sq. ft.
$325,000Active3 beds 2 baths1,040 sq. ft.8018 Langley Drive, Glen Allen, VA 23060
MLS# 2524470Listed by: FIRST CHOICE REALTY - New
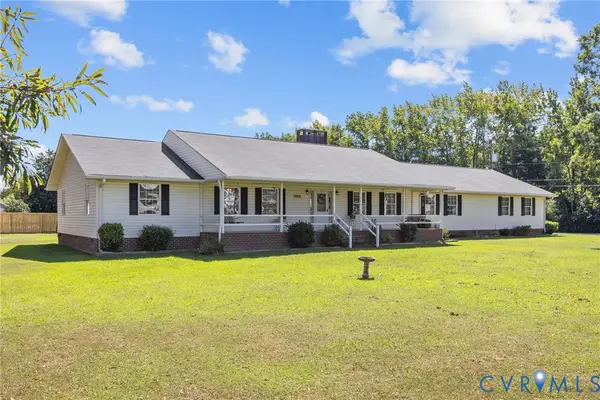 $515,000Active3 beds 3 baths3,110 sq. ft.
$515,000Active3 beds 3 baths3,110 sq. ft.10818 Old Washington Highway, Glen Allen, VA 23060
MLS# 2524417Listed by: SAMSON PROPERTIES - New
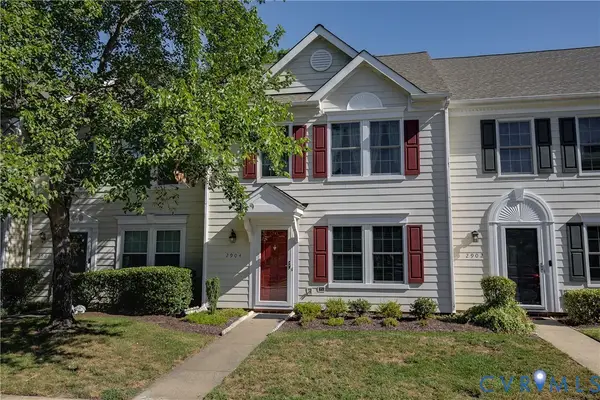 $299,950Active2 beds 3 baths1,280 sq. ft.
$299,950Active2 beds 3 baths1,280 sq. ft.2904 Sara Jean Terrace, Glen Allen, VA 23060
MLS# 2524070Listed by: SARAH BICE & ASSOCIATES RE - New
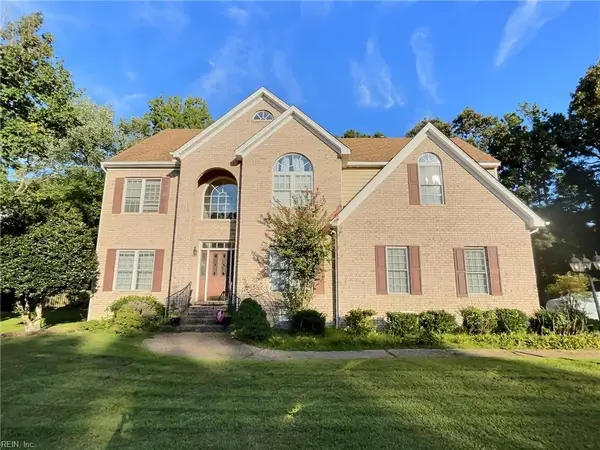 $950,000Active5 beds 4 baths3,248 sq. ft.
$950,000Active5 beds 4 baths3,248 sq. ft.12309 Hardwick Court, Glen Allen, VA 23059
MLS# 10599658Listed by: 1st Class Real Estate Flagship
