12438 Morgans Glen Circle, Glen Allen, VA 23059
Local realty services provided by:ERA Real Estate Professionals
Upcoming open houses
- Sat, Sep 0612:00 pm - 02:00 pm
Listed by:rick perkins
Office:exp realty llc.
MLS#:2522038
Source:RV
Price summary
- Price:$499,950
- Price per sq. ft.:$241.52
- Monthly HOA dues:$324
About this home
RARE END Unit 1st Floor Primary bedroom in the townhome neighborhood of Morgans Glen at Wyndham. Don't miss out on this fantastic, FRESHLY PAINTED w/all NEW FLOORS throughout. This home that features a welcoming foyer, vaulted great room, gas fireplace with built-in cabinets and shelves, formal dining room with lots of custom trim, PELLA windows throughout and so much more. The kitchen includes granite countertops, white wood cabinets and a tile backsplash, an eat-in breakfast area, pantry and white appliances. The 1st Floor Primary suite features a nicely sized bedroom with a bay window. The closets are custom designed with "Closet by Design". The primary bath was fully renovated with dual vanities and granite tops, updated mirrors and lights, a garden soaking tub and a ceramic tile walk-in shower. The laundry area includes upper cabinets above the conveying washer and dryer. Moving upstairs there is a large loft area with wood floors, a ceiling fan, wiring for a wall mounted TV, a storage closet and walk-in storage behind this closet. Bedroom #2 features NEW CARPET, a large bay window and double door closet and a ceiling fan. Bedroom #3 features NEW CARPET, a ceiling fan and double door closet. Storage in this home is plentiful with multiple locations throughout the home. HVAC unit TRANE 3 ton (2016). Once you have checked out this beautiful home don't miss out on the Swim and Racquet Club, the pickleball courts, tennis courts, basketball courts, sports fields, parks, playgrounds, an amphitheater, gazebo, dock and miles and miles of great walking trails. Membership to the separate facility of The Dominion Club is private but available.
Contact an agent
Home facts
- Year built:1995
- Listing ID #:2522038
- Added:1 day(s) ago
- Updated:September 03, 2025 at 09:54 PM
Rooms and interior
- Bedrooms:3
- Total bathrooms:3
- Full bathrooms:2
- Half bathrooms:1
- Living area:2,070 sq. ft.
Heating and cooling
- Cooling:Central Air
- Heating:Forced Air, Natural Gas
Structure and exterior
- Year built:1995
- Building area:2,070 sq. ft.
- Lot area:0.11 Acres
Schools
- High school:Deep Run
- Middle school:Short Pump
- Elementary school:Shady Grove
Utilities
- Water:Public
- Sewer:Public Sewer
Finances and disclosures
- Price:$499,950
- Price per sq. ft.:$241.52
- Tax amount:$3,652 (2025)
New listings near 12438 Morgans Glen Circle
- Open Sat, 2 to 4pmNew
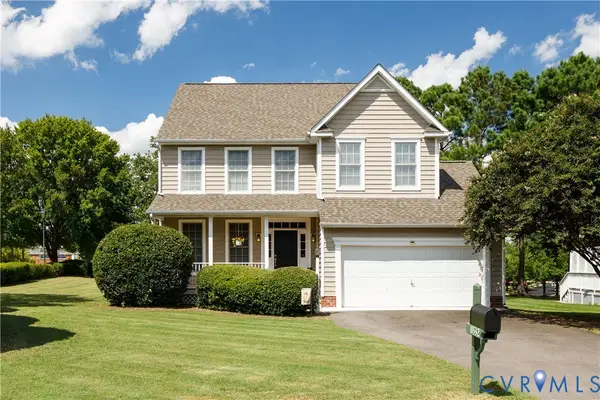 Listed by ERA$645,000Active4 beds 3 baths2,494 sq. ft.
Listed by ERA$645,000Active4 beds 3 baths2,494 sq. ft.11532 Saddleridge Road, Glen Allen, VA 23059
MLS# 2522395Listed by: NAPIER REALTORS ERA - Open Sun, 12 to 1:30pmNew
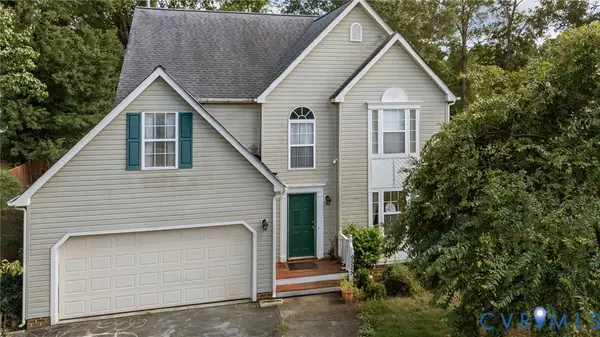 $340,000Active4 beds 3 baths2,136 sq. ft.
$340,000Active4 beds 3 baths2,136 sq. ft.9525 Kennedy Station Terrace, Glen Allen, VA 23060
MLS# 2523832Listed by: NEXTHOME ADVANTAGE - New
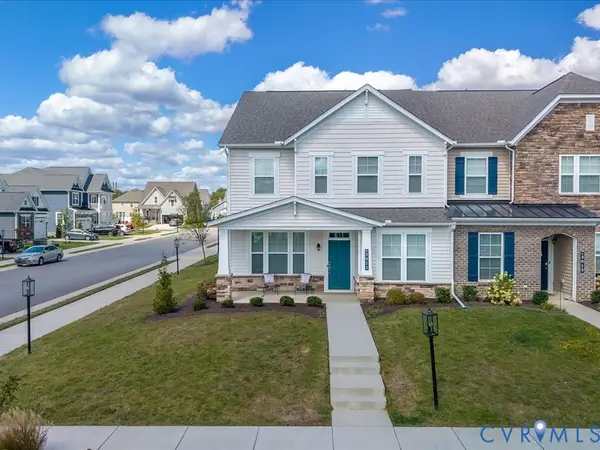 $553,000Active3 beds 3 baths2,492 sq. ft.
$553,000Active3 beds 3 baths2,492 sq. ft.3011 Fletcher Alley, Henrico, VA 23059
MLS# 2524648Listed by: SAMSON PROPERTIES - Open Sat, 1 to 3pmNew
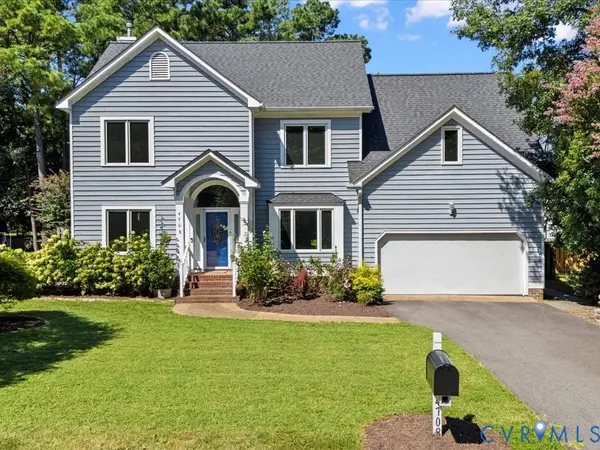 $565,000Active3 beds 3 baths2,544 sq. ft.
$565,000Active3 beds 3 baths2,544 sq. ft.4708 Snowmass Road, Glen Allen, VA 23060
MLS# 2522346Listed by: BHHS PENFED REALTY - New
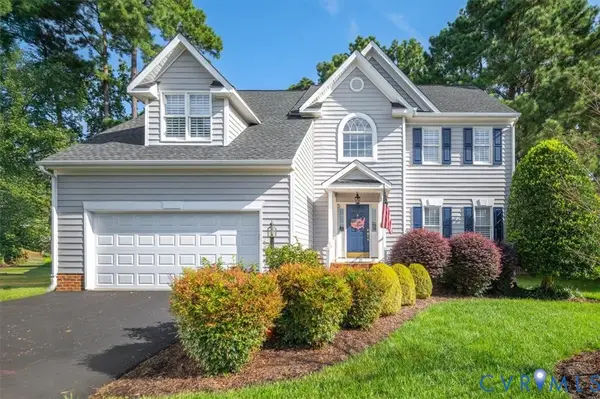 $779,000Active5 beds 4 baths3,236 sq. ft.
$779,000Active5 beds 4 baths3,236 sq. ft.6009 Chestnut Hill Drive, Glen Allen, VA 23059
MLS# 2524012Listed by: TWO DOG REALTY - New
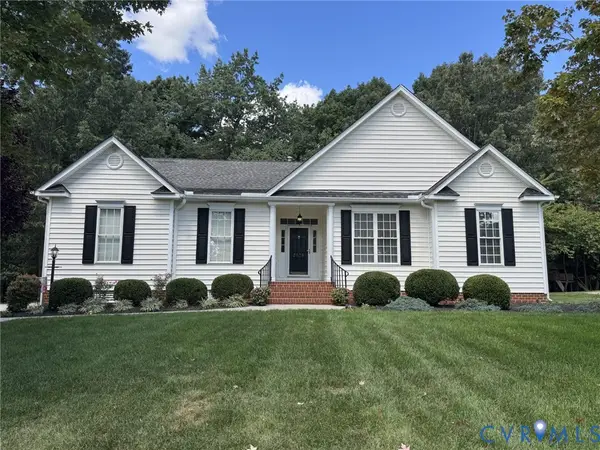 $625,000Active4 beds 2 baths2,415 sq. ft.
$625,000Active4 beds 2 baths2,415 sq. ft.5108 Topping Lane, Glen Allen, VA 23060
MLS# 2521437Listed by: LONG & FOSTER REALTORS - Open Sat, 10am to 12pmNew
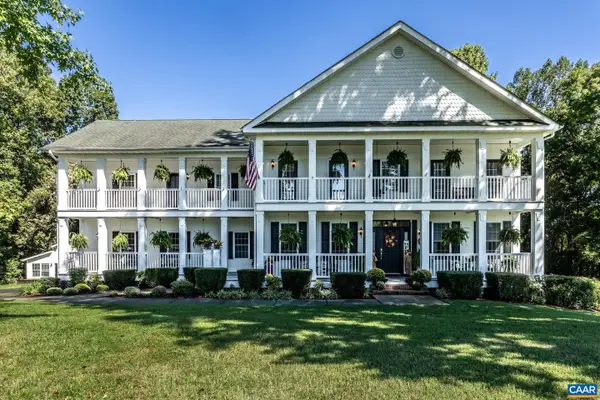 $1,599,999Active6 beds 6 baths6,154 sq. ft.
$1,599,999Active6 beds 6 baths6,154 sq. ft.12608 Pin Oak Estates Dr, GLEN ALLEN, VA 23059
MLS# 668501Listed by: KELLER WILLIAMS ALLIANCE - CHARLOTTESVILLE - Open Thu, 4 to 6pmNew
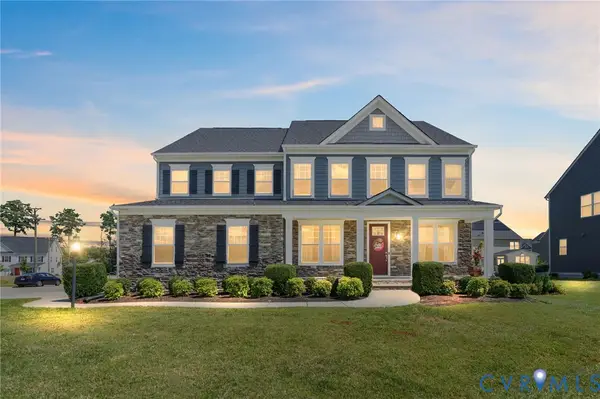 $1,150,000Active5 beds 5 baths5,351 sq. ft.
$1,150,000Active5 beds 5 baths5,351 sq. ft.12136 Liesfeld Pond Drive, Glen Allen, VA 23059
MLS# 2522598Listed by: KELLER WILLIAMS REALTY - Open Sun, 12 to 2pmNew
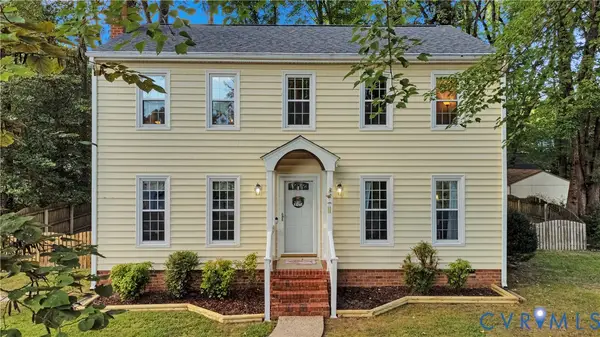 $399,950Active3 beds 3 baths1,632 sq. ft.
$399,950Active3 beds 3 baths1,632 sq. ft.9004 Kellywood Court, Glen Allen, VA 23060
MLS# 2524529Listed by: HOMETOWN REALTY
