12560 Greenwood Road, Glen Allen, VA 23059
Local realty services provided by:Napier Realtors ERA
12560 Greenwood Road,Glen Allen, VA 23059
$1,255,204
- 4 Beds
- 4 Baths
- 4,067 sq. ft.
- Single family
- Active
Listed by: jake sklar
Office: hometown realty
MLS#:2531674
Source:RV
Price summary
- Price:$1,255,204
- Price per sq. ft.:$308.63
About this home
Welcome to the Madison by RCI Builders. You'll fall in love with the wrap around front porch and triple double doors to greet you. Through the front door you'll find an Office with custom cabinetry and floating shelves. Across the foyer is a stunning Dining Room with design wall leading into the Taproom - perfect for all of your entertaining needs. The open Kitchen boasts quartz countertops, gas cooking, a wall oven, and beautiful wood hood. Breakfast area is just off of the Kitchen and spacious Family Room with large 16' sliding door leading onto your oversized rear covered porch overlooking the stamped patio & large 1.32 acre lot. The Owner's Suite is also on the first floor with accent wall and en suite bath boasting a Wet Room with zero entry ceramic tile shower with freestanding tub! Don't miss the custom cabinetry in the Owner's closet. Upstairs you'll see three additional great sized bedrooms, all with their own walk-in closet, accompanied by two full baths. The Loft with vaulted ceiling is the perfect area to unwind at the end of the day or a second home office. Additional upgrades include 10+ ceilings on the first floor, Hardie siding, sod, and a gas fireplace. Now is your chance to build your dream home on over an acre! This lot is located close to 295 in Hanover County near the Henrico County line. We're just minutes from shopping, restaurants, community centers, and interstates. We have multiple floor plans to choose from & don't forget to ask about our monthly builder incentives!
Contact an agent
Home facts
- Year built:2025
- Listing ID #:2531674
- Added:29 day(s) ago
- Updated:December 17, 2025 at 06:56 PM
Rooms and interior
- Bedrooms:4
- Total bathrooms:4
- Full bathrooms:3
- Half bathrooms:1
- Living area:4,067 sq. ft.
Heating and cooling
- Cooling:Central Air, Zoned
- Heating:Electric, Heat Pump, Zoned
Structure and exterior
- Roof:Metal
- Year built:2025
- Building area:4,067 sq. ft.
- Lot area:1.36 Acres
Schools
- High school:Patrick Henry
- Middle school:Liberty
- Elementary school:Elmont
Utilities
- Water:Well
Finances and disclosures
- Price:$1,255,204
- Price per sq. ft.:$308.63
- Tax amount:$482 (2025)
New listings near 12560 Greenwood Road
- New
 $480,000Active4 beds 3 baths1,920 sq. ft.
$480,000Active4 beds 3 baths1,920 sq. ft.4620 Fort Mchenry Parkway, Glen Allen, VA 23060
MLS# 2533380Listed by: LONG & FOSTER REALTORS - New
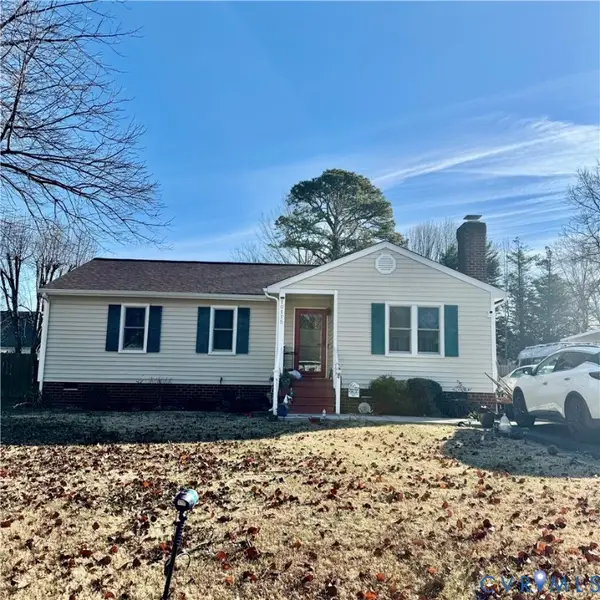 $350,000Active3 beds 2 baths1,202 sq. ft.
$350,000Active3 beds 2 baths1,202 sq. ft.10115 Molly Lane, Glen Allen, VA 23060
MLS# 2533306Listed by: EXP REALTY LLC - New
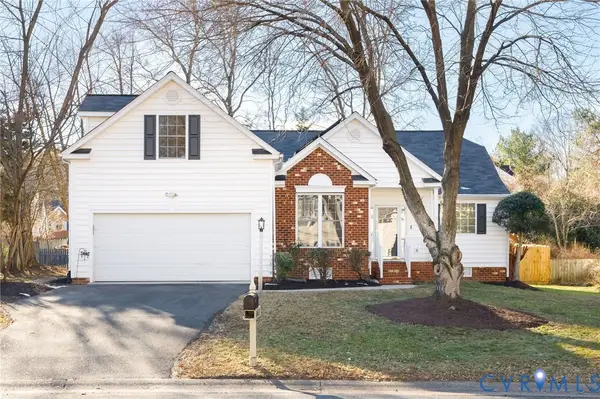 $488,950Active3 beds 2 baths1,920 sq. ft.
$488,950Active3 beds 2 baths1,920 sq. ft.10624 Runnymeade Drive, Henrico, VA 23059
MLS# 2533135Listed by: MAISON REAL ESTATE BOUTIQUE - New
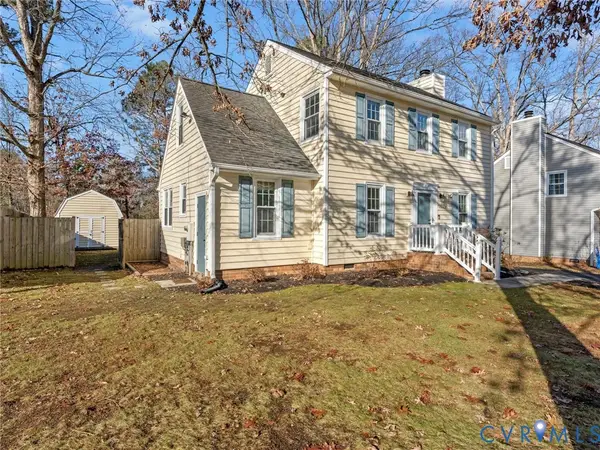 $399,950Active3 beds 3 baths1,492 sq. ft.
$399,950Active3 beds 3 baths1,492 sq. ft.4602 River Mill Court, Glen Allen, VA 23060
MLS# 2532360Listed by: SHAHEEN RUTH MARTIN & FONVILLE 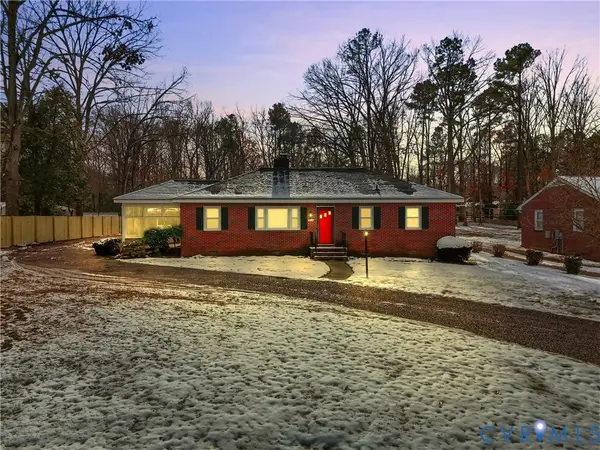 $359,500Pending3 beds 1 baths1,296 sq. ft.
$359,500Pending3 beds 1 baths1,296 sq. ft.3225 Lakewood Road, Glen Allen, VA 23060
MLS# 2533102Listed by: LONG & FOSTER REALTORS- New
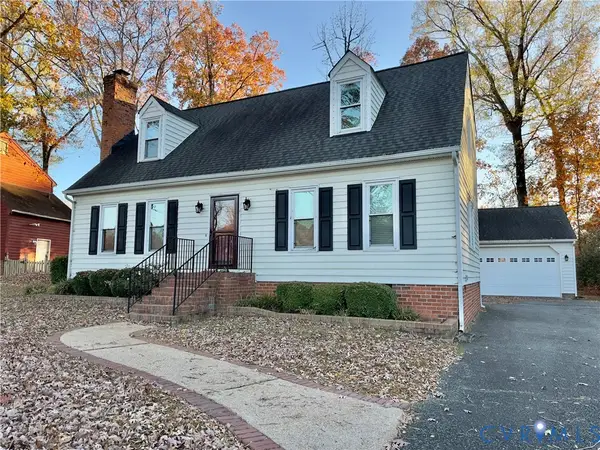 $469,000Active4 beds 3 baths1,820 sq. ft.
$469,000Active4 beds 3 baths1,820 sq. ft.9505 Steamboat Drive, Glen Allen, VA 23060
MLS# 2532516Listed by: SMALL & ASSOCIATES - New
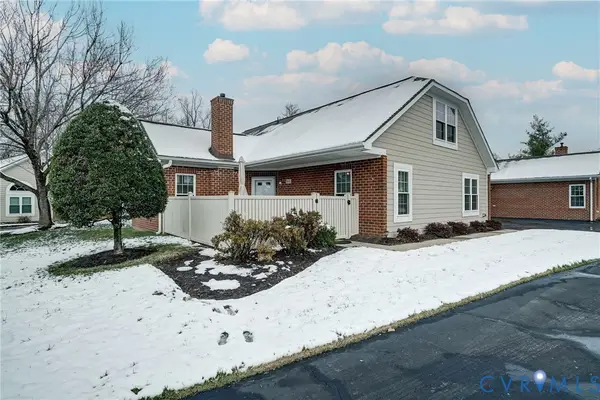 $365,000Active3 beds 3 baths1,574 sq. ft.
$365,000Active3 beds 3 baths1,574 sq. ft.1432 Patriot Circle, Glen Allen, VA 23059
MLS# 2532898Listed by: SEAY REAL ESTATE  $425,000Pending4 beds 3 baths1,944 sq. ft.
$425,000Pending4 beds 3 baths1,944 sq. ft.9520 Brant Lane, Glen Allen, VA 23060
MLS# 2533043Listed by: REAL ESTATE BROKERS INC- New
 $499,950Active4 beds 3 baths2,638 sq. ft.
$499,950Active4 beds 3 baths2,638 sq. ft.10510 Courtney Road, Glen Allen, VA 23060
MLS# 2533014Listed by: HOMETOWN REALTY - New
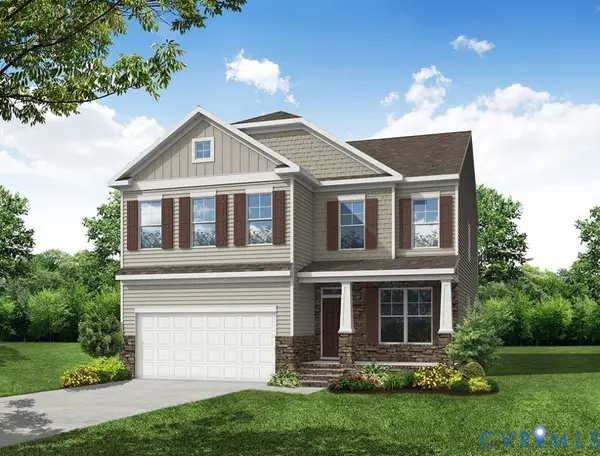 $729,990Active5 beds 4 baths3,062 sq. ft.
$729,990Active5 beds 4 baths3,062 sq. ft.2504 Forget Me Not Lane, Glen Allen, VA 23060
MLS# 2532835Listed by: LONG & FOSTER REALTORS
