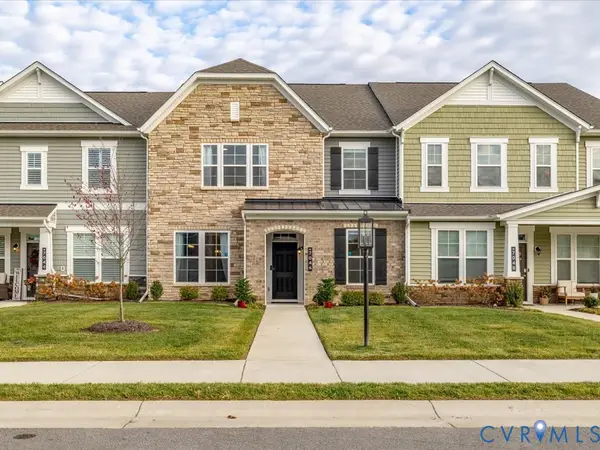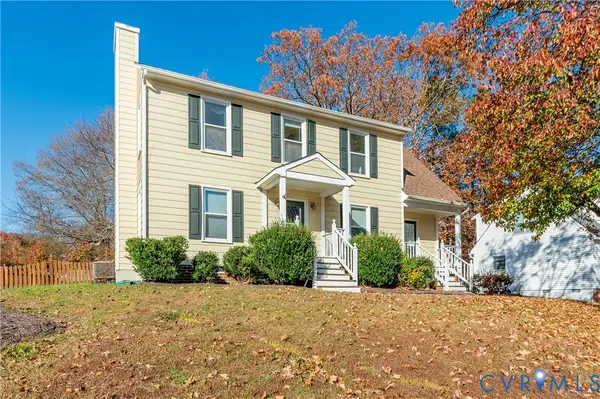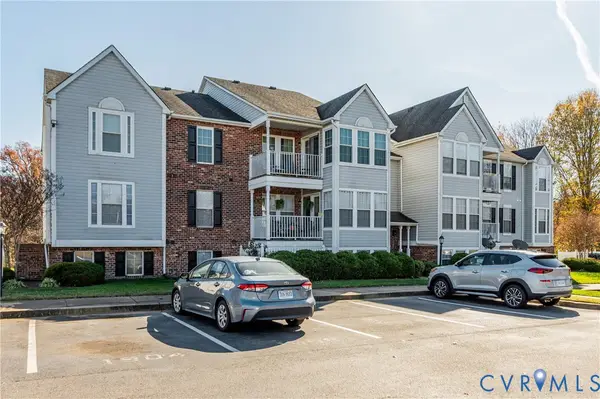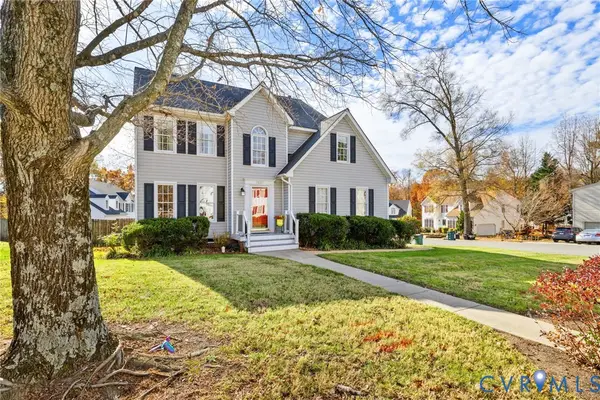1913 Sharbel Circle, Glen Allen, VA 23059
Local realty services provided by:ERA Real Estate Professionals
1913 Sharbel Circle,Glen Allen, VA 23059
$669,000
- 4 Beds
- 4 Baths
- 2,519 sq. ft.
- Single family
- Pending
Listed by: kim condyles, taylor thomas
Office: shaheen ruth martin & fonville
MLS#:2523278
Source:RV
Price summary
- Price:$669,000
- Price per sq. ft.:$265.58
About this home
This well maintained home and neighborhood in Maron Heights combines the craftsman style with modern elegance on a quiet cal de sac across from a wooded area. The welcoming front porch guides you into the open floor planned home where the living and dining spaces are focused around the kitchen. You will find easy access to the back porch and patio for outside entertaining or simply enjoying the beautifully landscaped yard or hot tub! This 4 bedroom, 3.5 bath home has 2 living areas and ample storage. The Primary bedroom and en-suite are located on the first floor with a walk in closet and a double closet. The barn door was added in the en-suite for privacy. The laundry room is conveniently located near the back stairs and the two car garage. The garage has ceiling storage over the automatic doors and plenty of space for the option to expand the pantry from the kitchen. The staircase will take you up to a living area surrounded by 3 bedrooms. Each bedroom has floored storage areas for overflow items. The large bedroom over the garage was finished to be a second primary bedroom with it's own bathroom. Additionally, there is another full bath off of the sitting room. The neighborhood has easy access to I295, I95, I64, I288, Short Pump, Innsbrook, Ashland and Richmond. Enjoy the feeling of the country while living in close proximity of the places you need to be.
Contact an agent
Home facts
- Year built:2017
- Listing ID #:2523278
- Added:93 day(s) ago
- Updated:November 20, 2025 at 08:58 AM
Rooms and interior
- Bedrooms:4
- Total bathrooms:4
- Full bathrooms:3
- Half bathrooms:1
- Living area:2,519 sq. ft.
Heating and cooling
- Cooling:Central Air
- Heating:Heat Pump, Natural Gas
Structure and exterior
- Roof:Composition
- Year built:2017
- Building area:2,519 sq. ft.
- Lot area:0.31 Acres
Schools
- High school:Glen Allen
- Middle school:Hungary Creek
- Elementary school:Greenwood
Utilities
- Water:Public
- Sewer:Public Sewer
Finances and disclosures
- Price:$669,000
- Price per sq. ft.:$265.58
- Tax amount:$4,406 (2025)
New listings near 1913 Sharbel Circle
- New
 $479,950Active4 beds 3 baths2,336 sq. ft.
$479,950Active4 beds 3 baths2,336 sq. ft.2709 Dawson Mill Court, Glen Allen, VA 23060
MLS# 2531830Listed by: RE/MAX COMMONWEALTH - New
 $250,000Active2 beds 2 baths1,040 sq. ft.
$250,000Active2 beds 2 baths1,040 sq. ft.10211 Wolfe Manor Court #704, Henrico, VA 23060
MLS# 2531650Listed by: KW METRO CENTER - New
 $545,000Active3 beds 3 baths2,518 sq. ft.
$545,000Active3 beds 3 baths2,518 sq. ft.7046 Rivermere Lane, Henrico, VA 23059
MLS# 2531609Listed by: SAMSON PROPERTIES  $349,950Pending3 beds 2 baths1,580 sq. ft.
$349,950Pending3 beds 2 baths1,580 sq. ft.2815 Rudwick Road, Henrico, VA 23060
MLS# 2531739Listed by: KEETON & CO REAL ESTATE- Open Sat, 10am to 12pmNew
 $374,950Active3 beds 3 baths1,590 sq. ft.
$374,950Active3 beds 3 baths1,590 sq. ft.9301 Crystal Brook Terrace, Glen Allen, VA 23060
MLS# 2529777Listed by: KELLER WILLIAMS REALTY - Open Sat, 11am to 1pmNew
 $249,950Active2 beds 2 baths956 sq. ft.
$249,950Active2 beds 2 baths956 sq. ft.9351 Kempton Manor Court #1905, Glen Allen, VA 23060
MLS# 2530817Listed by: KELLER WILLIAMS REALTY - Open Sat, 1 to 3pmNew
 $490,000Active4 beds 3 baths2,240 sq. ft.
$490,000Active4 beds 3 baths2,240 sq. ft.7607 Hungary Woods Terrace, Glen Allen, VA 23060
MLS# 2529608Listed by: LONG & FOSTER REALTORS  $549,950Pending3 beds 3 baths2,312 sq. ft.
$549,950Pending3 beds 3 baths2,312 sq. ft.10845 Snowmass Ct, Glen Allen, VA 23060
MLS# 2531147Listed by: HOMETOWN REALTY- New
 $539,950Active4 beds 3 baths2,042 sq. ft.
$539,950Active4 beds 3 baths2,042 sq. ft.5428 Wintercreek Drive, Glen Allen, VA 23060
MLS# 2530357Listed by: COMPASS - New
 $408,815Active3 beds 4 baths2,174 sq. ft.
$408,815Active3 beds 4 baths2,174 sq. ft.435 Burden Drive, Glen Allen, VA 23060
MLS# 2531382Listed by: SM BROKERAGE LLC
