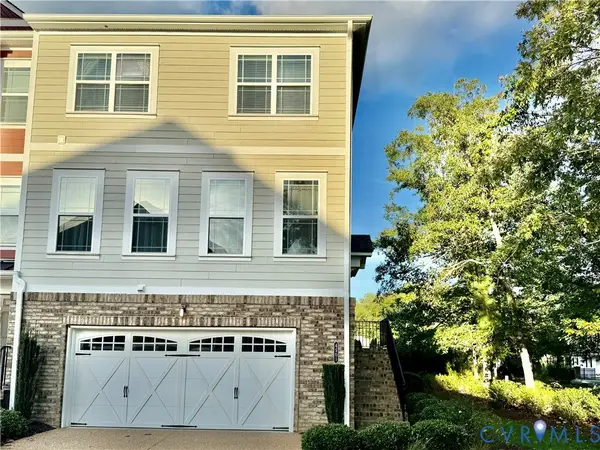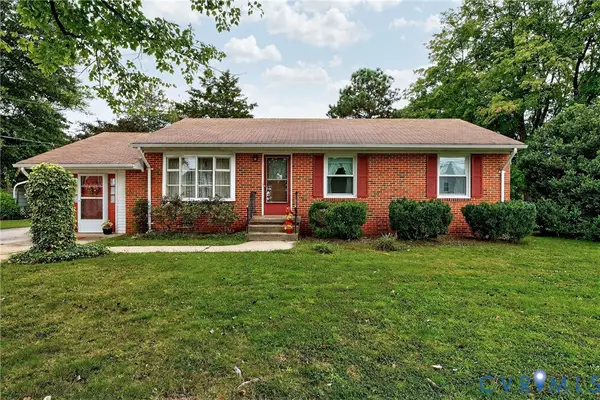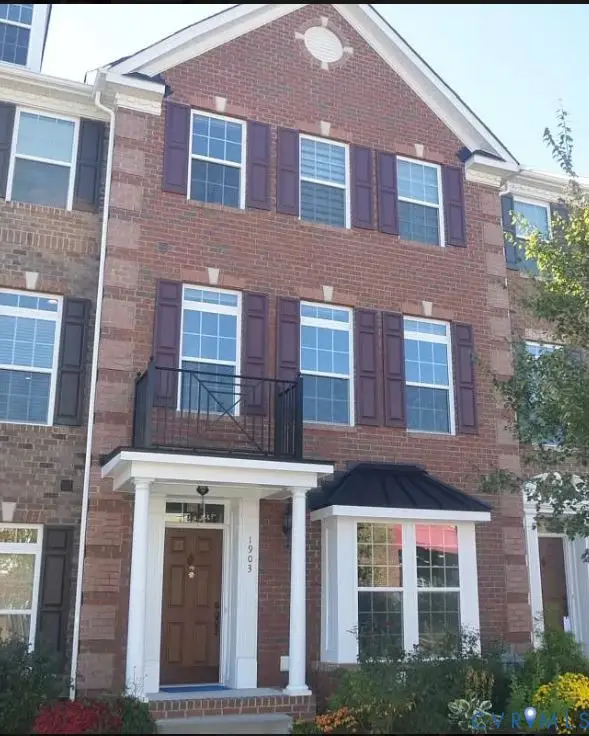1919 Knotty Way Drive, Glen Allen, VA 23060
Local realty services provided by:ERA Woody Hogg & Assoc.
1919 Knotty Way Drive,Glen Allen, VA 23060
$325,000
- 3 Beds
- 2 Baths
- 1,188 sq. ft.
- Single family
- Active
Upcoming open houses
- Sun, Oct 1203:00 pm - 05:00 pm
Listed by:rick perkins
Office:exp realty llc.
MLS#:2526624
Source:RV
Price summary
- Price:$325,000
- Price per sq. ft.:$273.57
About this home
Fantastic Home in a really nice and well maintained neighborhood. This home's interior has been Freshly painted, NEW luxury vinyl plank floors throughout the foyer, family room, kitchen and hallway. Also, NEW carpet installed in all three (3) bedrooms. The Kitchen has been fully gutted and includes NEW white cabinets, GRANITE countertops, a NEW backsplash and all new stainless steel appliances.
Enjoy the privacy of the backyard on a renovated 11 x 19 and NEWLY stained rear deck. For additional storage or great projects, there are two large storage sheds that are detached and a smaller one attached to the rear of the home. For those who love efficiency and the use of green energy, this home has a conditioned crawl space and also an Aqua-therm style natural gas furnace. The Trane furnace was just installed in 2022 and the Hot Water Heater is 2017. This home is spectacular and you will not want to miss it!
Contact an agent
Home facts
- Year built:1992
- Listing ID #:2526624
- Added:1 day(s) ago
- Updated:October 07, 2025 at 12:25 PM
Rooms and interior
- Bedrooms:3
- Total bathrooms:2
- Full bathrooms:2
- Living area:1,188 sq. ft.
Heating and cooling
- Cooling:Central Air
- Heating:Forced Air, Natural Gas
Structure and exterior
- Year built:1992
- Building area:1,188 sq. ft.
- Lot area:0.22 Acres
Schools
- High school:Hermitage
- Middle school:Brookland
- Elementary school:Longdale
Utilities
- Water:Public
- Sewer:Public Sewer
Finances and disclosures
- Price:$325,000
- Price per sq. ft.:$273.57
- Tax amount:$2,445 (2025)
New listings near 1919 Knotty Way Drive
- New
 $579,950Active4 beds 4 baths2,756 sq. ft.
$579,950Active4 beds 4 baths2,756 sq. ft.4501 Hayloft Court, Glen Allen, VA 23060
MLS# 2527881Listed by: SIRIS REALTY GROUP  $310,000Pending3 beds 1 baths1,376 sq. ft.
$310,000Pending3 beds 1 baths1,376 sq. ft.1226 Old Francis Road, Henrico, VA 23059
MLS# 2527352Listed by: FIRST CHOICE REALTY- New
 $525,000Active3 beds 4 baths2,234 sq. ft.
$525,000Active3 beds 4 baths2,234 sq. ft.1903 Old Brick Road, Glen Allen, VA 23060
MLS# 2527684Listed by: ROBINHOOD REAL ESTATE & MORTGAGE - New
 $250,000Active4.16 Acres
$250,000Active4.16 Acres11301 Brooks Street, Greenwood, VA 23059
MLS# 2527685Listed by: FATHOM REALTY VIRGINIA - New
 $495,000Active3 beds 2 baths1,920 sq. ft.
$495,000Active3 beds 2 baths1,920 sq. ft.10624 Runnymeade Drive, Henrico, VA 23059
MLS# 2527289Listed by: VIRGINIA CAPITAL REALTY - New
 $419,950Active4 beds 3 baths1,728 sq. ft.
$419,950Active4 beds 3 baths1,728 sq. ft.9015 Covewood Road, Glen Allen, VA 23060
MLS# 2527603Listed by: EXP REALTY LLC - New
 $399,335Active3 beds 3 baths2,345 sq. ft.
$399,335Active3 beds 3 baths2,345 sq. ft.652 Brookwood Glen Terrace #B, Richmond, VA 23060
MLS# 2527468Listed by: SM BROKERAGE LLC - New
 $418,335Active3 beds 3 baths2,345 sq. ft.
$418,335Active3 beds 3 baths2,345 sq. ft.648 Brookwood Glen Terrace #B, Glen Allen, VA 23060
MLS# 2527471Listed by: SM BROKERAGE LLC - New
 $446,085Active3 beds 4 baths1,943 sq. ft.
$446,085Active3 beds 4 baths1,943 sq. ft.9480 Pinkman Road, Henrico, VA 23059
MLS# 2527459Listed by: SM BROKERAGE LLC
