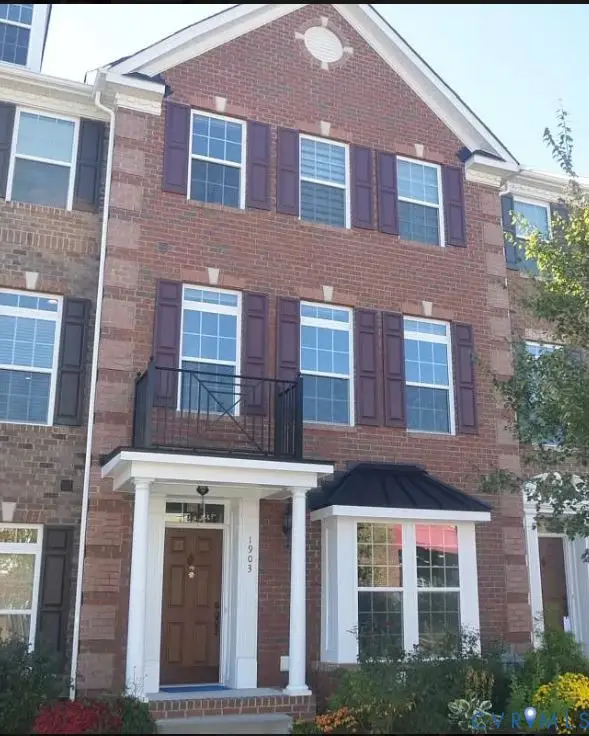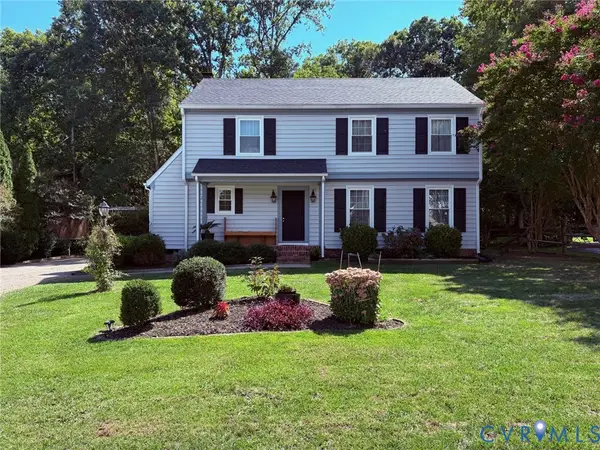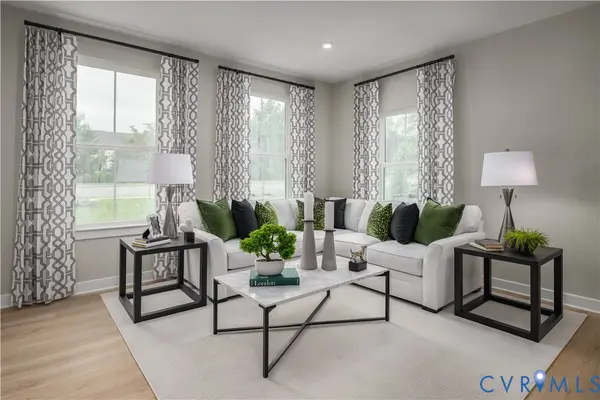2860 Fairway Homes Way, Glen Allen, VA 23059
Local realty services provided by:ERA Woody Hogg & Assoc.
2860 Fairway Homes Way,Glen Allen, VA 23059
$425,000
- 3 Beds
- 2 Baths
- 2,022 sq. ft.
- Single family
- Pending
Listed by:paul gee
Office:long & foster realtors
MLS#:2523359
Source:RV
Price summary
- Price:$425,000
- Price per sq. ft.:$210.19
- Monthly HOA dues:$428
About this home
You better seize this rare opportunity to own over 2000 square feet of ONE LEVEL LIVING *in premier Glen Allen *on the Crossings Golf Course-- all in the low $400's! Yard and most exterior maintenance is handled by the HOA, so you’ll have the actual time to enjoy more of whatever you like to do...if that's golf, all the better! Inside, you'll love the spacious, open-concept layout with soaring 9-foot ceilings that create an airy feel throughout the large living and dining areas. Combining the work and eating area, the kitchen measures over 20' and brags a ton of Oak, raised panel, 42" cabinets, a clean tile splash, and bright appliances. A tray ceiling, heavy moldings and hardwood floor highlight the Dining Room. The Family Room is absolutely MASSIVE and features a gas fireplace and space to comfortably enjoy the big game, entertaining, and just day to day living all equally well! Off the kitchen, enveloped in windows, the Florida Room provides a wonderful area to relax, read, and think the big thoughts! The sumptuous Primary Suite offers a retreat of grand proportion! Wait til you feel its sheer size! Two additional bedrooms offer flexibility for guests or home office needs and just outside them off the foyer, there's access to a huge walk-up attic for a chunk of your storage solutions (but there's more). Enjoy peace of mind with updates including a newer roof and water heater. Other notable features include low-maintenance brick and vinyl siding, full yard irrigation system and 2-car garage! And from your cute deck, you can overlook the Serene backyard that buffers the Crossing Golf Course. Oh my gosh, don't forget to walk down the stairs and see your 24' ground level workshop! At the minimum you can use it for 'Class A' storage if you don't want the work space! It's just a 2 minute walk from my favorite, under the radar lodging, Virginia Crossings Hotel & Conference Center (just in case guests overwhelm) & of course all the conveniences of the VA Center area are just minutes away.
Contact an agent
Home facts
- Year built:2002
- Listing ID #:2523359
- Added:42 day(s) ago
- Updated:October 02, 2025 at 07:34 AM
Rooms and interior
- Bedrooms:3
- Total bathrooms:2
- Full bathrooms:2
- Living area:2,022 sq. ft.
Heating and cooling
- Cooling:Central Air
- Heating:Forced Air, Natural Gas
Structure and exterior
- Roof:Composition
- Year built:2002
- Building area:2,022 sq. ft.
- Lot area:0.18 Acres
Schools
- High school:Hermitage
- Middle school:Brookland
- Elementary school:Longdale
Utilities
- Water:Public
- Sewer:Public Sewer
Finances and disclosures
- Price:$425,000
- Price per sq. ft.:$210.19
- Tax amount:$3,723 (2025)
New listings near 2860 Fairway Homes Way
- New
 $525,000Active3 beds 4 baths2,234 sq. ft.
$525,000Active3 beds 4 baths2,234 sq. ft.1903 Old Brick Road, Glen Allen, VA 23060
MLS# 2527684Listed by: ROBINHOOD REAL ESTATE & MORTGAGE - New
 $250,000Active4.16 Acres
$250,000Active4.16 Acres11301 Brooks Street, Greenwood, VA 23059
MLS# 2527685Listed by: FATHOM REALTY VIRGINIA - New
 $495,000Active3 beds 2 baths1,920 sq. ft.
$495,000Active3 beds 2 baths1,920 sq. ft.10624 Runnymeade Drive, Henrico, VA 23059
MLS# 2527289Listed by: VIRGINIA CAPITAL REALTY - New
 $419,950Active4 beds 3 baths1,728 sq. ft.
$419,950Active4 beds 3 baths1,728 sq. ft.9015 Covewood Road, Glen Allen, VA 23060
MLS# 2527603Listed by: EXP REALTY LLC - New
 $399,335Active3 beds 3 baths2,345 sq. ft.
$399,335Active3 beds 3 baths2,345 sq. ft.652 Brookwood Glen Terrace #B, Richmond, VA 23060
MLS# 2527468Listed by: SM BROKERAGE LLC - New
 $418,335Active3 beds 3 baths2,345 sq. ft.
$418,335Active3 beds 3 baths2,345 sq. ft.648 Brookwood Glen Terrace #B, Glen Allen, VA 23060
MLS# 2527471Listed by: SM BROKERAGE LLC - New
 $446,085Active3 beds 4 baths1,943 sq. ft.
$446,085Active3 beds 4 baths1,943 sq. ft.9480 Pinkman Road, Henrico, VA 23059
MLS# 2527459Listed by: SM BROKERAGE LLC - New
 $416,990Active3 beds 4 baths1,943 sq. ft.
$416,990Active3 beds 4 baths1,943 sq. ft.9484 Pinkman Road, Henrico, VA 23059
MLS# 2527461Listed by: SM BROKERAGE LLC - New
 $459,950Active4 beds 3 baths1,927 sq. ft.
$459,950Active4 beds 3 baths1,927 sq. ft.10222 Delray Road, Glen Allen, VA 23060
MLS# 2527291Listed by: LONG & FOSTER REALTORS - New
 $349,990Active3 beds 3 baths1,606 sq. ft.
$349,990Active3 beds 3 baths1,606 sq. ft.8044 Lake Laurel Lane #A, Glen Allen, VA 23060
MLS# 2527274Listed by: LONG & FOSTER REALTORS
