320 Pouncey Place, Glen Allen, VA 23059
Local realty services provided by:Napier Realtors ERA
Listed by: jennie barrett shaw
Office: the steele group
MLS#:2526152
Source:RV
Price summary
- Price:$539,000
- Price per sq. ft.:$251.87
- Monthly HOA dues:$174
About this home
Just in time for the holiday hustle and bustle, this sweet townhome offers both privacy and convenience! Need to run to the grocery store for some extra dressing? Whole Foods, Tom Leonard’s, Trader Joe’s are all so close. How about some last-minute stocking stuffers? Short Pump Town Center and other great stores are just around the corner. And when it’s time for dinner at one of the area’s best restaurants, it’s a quick drive home! Relax in this maintenance-free end unit with a FIRST FLOOR PRIMARY SUITE with an additional two upstairs bedrooms and a loft area. The living space is open, flooded with natural light, has a vaulted ceiling and flows seamlessly into the connected kitchen. A recent paint refresh brightens the space, and new lighting adds a modern touch, providing the finishing touches that make this home truly move-in ready. These features are complimented by the striking hardwood staircase with decorative iron rails, overlooking the main living space. The primary bedroom has an en-suite bath, upgraded with a Roman shower, dual shower heads, and a brand-new Toto commode. The upstairs bedrooms each have walk-in closets large enough to be offices or craft areas, and there is an unfinished storage area and walk-up attic as well – SO much storage! Other features include dual zoned heating and cooling with WiFi thermostats, regular pest control and HVAC service/maintenance. This private, tree-lined corner unit has a private patio and access to community sidewalks and a charming neighborhood playground!
Contact an agent
Home facts
- Year built:2014
- Listing ID #:2526152
- Added:85 day(s) ago
- Updated:December 17, 2025 at 06:56 PM
Rooms and interior
- Bedrooms:3
- Total bathrooms:3
- Full bathrooms:2
- Half bathrooms:1
- Living area:2,140 sq. ft.
Heating and cooling
- Cooling:Central Air, Zoned
- Heating:Electric, Natural Gas, Zoned
Structure and exterior
- Roof:Composition, Shingle
- Year built:2014
- Building area:2,140 sq. ft.
- Lot area:0.1 Acres
Schools
- High school:Deep Run
- Middle school:Short Pump
- Elementary school:Colonial Trail
Utilities
- Water:Public
- Sewer:Public Sewer
Finances and disclosures
- Price:$539,000
- Price per sq. ft.:$251.87
- Tax amount:$4,455 (2025)
New listings near 320 Pouncey Place
- New
 $339,900Active2 beds 3 baths1,573 sq. ft.
$339,900Active2 beds 3 baths1,573 sq. ft.809 Haversack Hunt Way #A, Glen Allen, VA 23060
MLS# 2533452Listed by: REAL BROKER LLC - New
 $480,000Active4 beds 3 baths1,920 sq. ft.
$480,000Active4 beds 3 baths1,920 sq. ft.4620 Fort Mchenry Parkway, Glen Allen, VA 23060
MLS# 2533380Listed by: LONG & FOSTER REALTORS - New
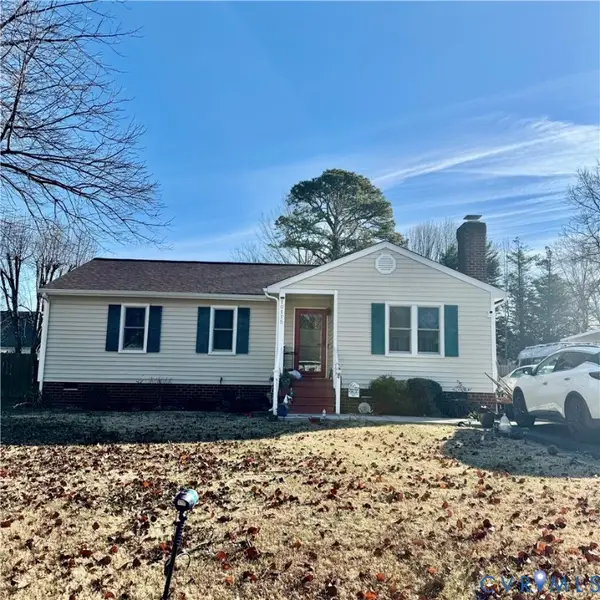 $350,000Active3 beds 2 baths1,202 sq. ft.
$350,000Active3 beds 2 baths1,202 sq. ft.10115 Molly Lane, Glen Allen, VA 23060
MLS# 2533306Listed by: EXP REALTY LLC - New
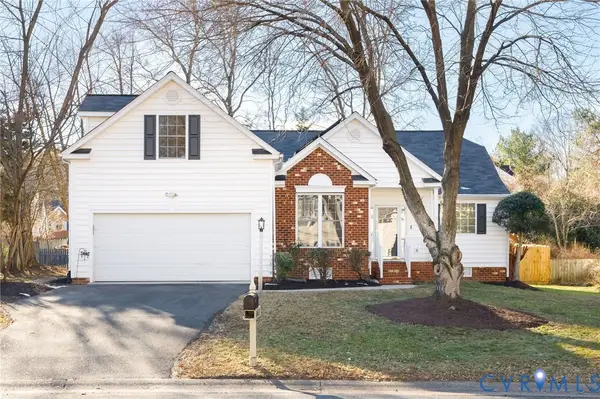 $488,950Active3 beds 2 baths1,920 sq. ft.
$488,950Active3 beds 2 baths1,920 sq. ft.10624 Runnymeade Drive, Henrico, VA 23059
MLS# 2533135Listed by: MAISON REAL ESTATE BOUTIQUE - New
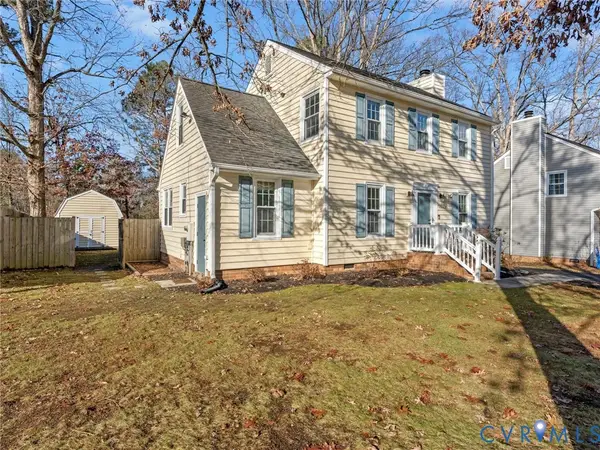 $399,950Active3 beds 3 baths1,492 sq. ft.
$399,950Active3 beds 3 baths1,492 sq. ft.4602 River Mill Court, Glen Allen, VA 23060
MLS# 2532360Listed by: SHAHEEN RUTH MARTIN & FONVILLE 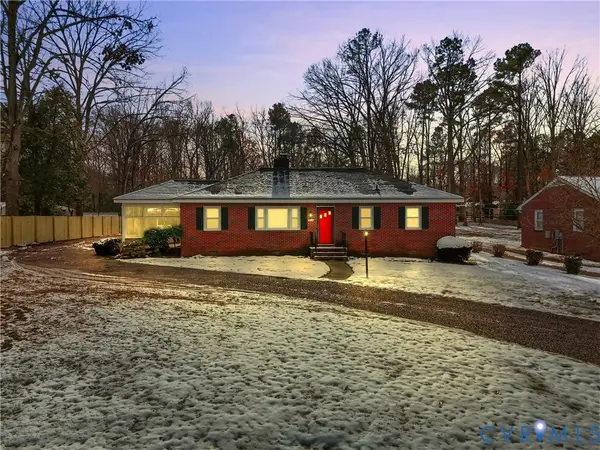 $359,500Pending3 beds 1 baths1,296 sq. ft.
$359,500Pending3 beds 1 baths1,296 sq. ft.3225 Lakewood Road, Glen Allen, VA 23060
MLS# 2533102Listed by: LONG & FOSTER REALTORS- New
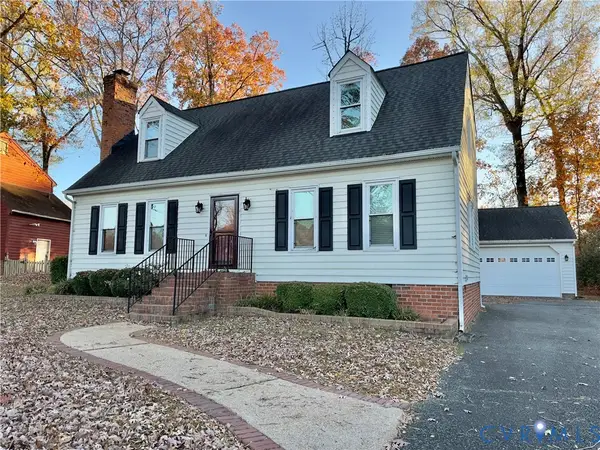 $469,000Active4 beds 3 baths1,820 sq. ft.
$469,000Active4 beds 3 baths1,820 sq. ft.9505 Steamboat Drive, Glen Allen, VA 23060
MLS# 2532516Listed by: SMALL & ASSOCIATES - New
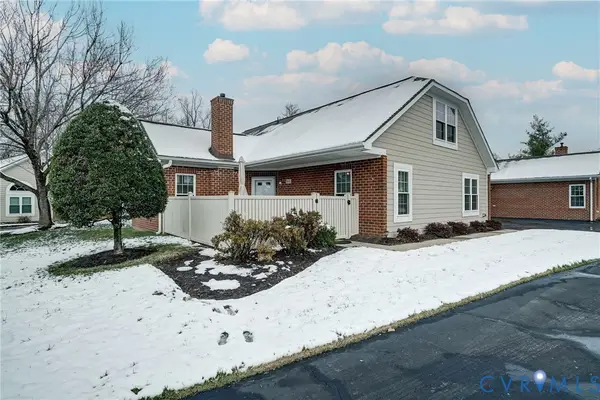 $365,000Active3 beds 3 baths1,574 sq. ft.
$365,000Active3 beds 3 baths1,574 sq. ft.1432 Patriot Circle, Glen Allen, VA 23059
MLS# 2532898Listed by: SEAY REAL ESTATE  $425,000Pending4 beds 3 baths1,944 sq. ft.
$425,000Pending4 beds 3 baths1,944 sq. ft.9520 Brant Lane, Glen Allen, VA 23060
MLS# 2533043Listed by: REAL ESTATE BROKERS INC- New
 $499,950Active4 beds 3 baths2,638 sq. ft.
$499,950Active4 beds 3 baths2,638 sq. ft.10510 Courtney Road, Glen Allen, VA 23060
MLS# 2533014Listed by: HOMETOWN REALTY
