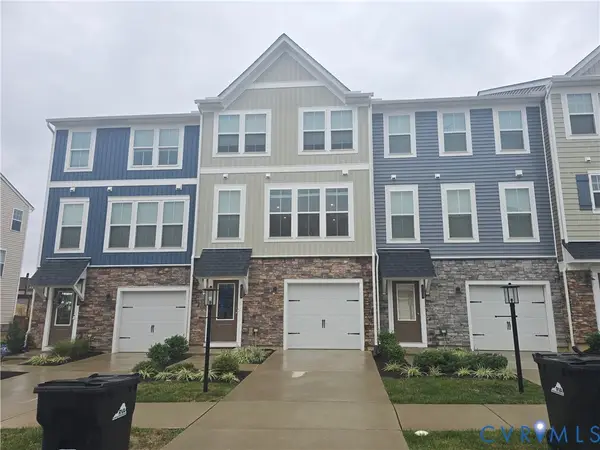3509 Gwynns Place, Glen Allen, VA 23060
Local realty services provided by:ERA Woody Hogg & Assoc.
3509 Gwynns Place,Glen Allen, VA 23060
$485,000
- 3 Beds
- 3 Baths
- 2,168 sq. ft.
- Townhouse
- Active
Listed by:rick perkins
Office:exp realty llc.
MLS#:2523974
Source:RV
Price summary
- Price:$485,000
- Price per sq. ft.:$223.71
- Monthly HOA dues:$390
About this home
Welcome to CrossRidge, a highly sought-after 55+ active adult community offering resort-style amenities and low-maintenance living. This spacious home features 3 bedrooms, 2.5 baths, and a 2-car garage. The downstairs primary suite boasts a tray ceiling, large walk-in closet, ceiling fan, 2” blinds, and a luxurious ensuite bath with soaking tub, walk-in tile shower, dual vanities, and ceramic tile floors. The kitchen offers ceramic tile flooring, tile backsplash, wood cabinetry, and a bright breakfast area that opens to a private courtyard—perfect for morning coffee or entertaining. The family room includes a cathedral ceiling, gas fireplace, 2” blinds, ceiling fan, and opens to the rear patio. Upstairs you’ll find a large loft overlooking the family room, a walk-in storage room, plus two additional bedrooms with large closets, ceiling fans, and 2” blinds.
CrossRidge residents enjoy an exceptional lifestyle with access to a large clubhouse, indoor pool with spa, outdoor pool, fitness center, aerobics studio, billiards, library, ballroom with catering kitchen, and a wide variety of clubs and activities. Don’t miss the opportunity to live in one of the area’s most desirable active adult communities!
Contact an agent
Home facts
- Year built:2005
- Listing ID #:2523974
- Added:1 day(s) ago
- Updated:September 17, 2025 at 11:26 AM
Rooms and interior
- Bedrooms:3
- Total bathrooms:3
- Full bathrooms:2
- Half bathrooms:1
- Living area:2,168 sq. ft.
Heating and cooling
- Cooling:Central Air
- Heating:Forced Air, Natural Gas
Structure and exterior
- Year built:2005
- Building area:2,168 sq. ft.
- Lot area:0.13 Acres
Schools
- High school:Glen Allen
- Middle school:Hungary Creek
- Elementary school:Echo Lake
Utilities
- Water:Public
- Sewer:Public Sewer
Finances and disclosures
- Price:$485,000
- Price per sq. ft.:$223.71
- Tax amount:$3,925 (2025)
New listings near 3509 Gwynns Place
- New
 $410,000Active3 beds 4 baths2,165 sq. ft.
$410,000Active3 beds 4 baths2,165 sq. ft.631 Rivanna Hill Road, Glen Allen, VA 23060
MLS# 2526262Listed by: UNITED REAL ESTATE RICHMOND - New
 $500,364Active4 beds 3 baths2,199 sq. ft.
$500,364Active4 beds 3 baths2,199 sq. ft.8632 Camerons Ferry Lane, Glen Allen, VA 23060
MLS# 2526233Listed by: SM BROKERAGE LLC - New
 $475,000Active4 beds 3 baths2,277 sq. ft.
$475,000Active4 beds 3 baths2,277 sq. ft.10429 Park Tree Place, Glen Allen, VA 23060
MLS# 2526166Listed by: SHAHEEN RUTH MARTIN & FONVILLE - New
 $459,864Active3 beds 2 baths1,725 sq. ft.
$459,864Active3 beds 2 baths1,725 sq. ft.304 Wilson Creek Drive, Glen Allen, VA 23060
MLS# 2526118Listed by: SM BROKERAGE LLC - New
 $1,049,990Active5 beds 5 baths4,261 sq. ft.
$1,049,990Active5 beds 5 baths4,261 sq. ft.3916 Lyons Mill Lane, Glen Allen, VA 23059
MLS# 2526124Listed by: D R HORTON REALTY OF VIRGINIA, - New
 $429,164Active3 beds 2 baths1,554 sq. ft.
$429,164Active3 beds 2 baths1,554 sq. ft.308 Wilson Creek Drive, Glen Allen, VA 23060
MLS# 2526113Listed by: SM BROKERAGE LLC - New
 $772,990Active4 beds 3 baths3,791 sq. ft.
$772,990Active4 beds 3 baths3,791 sq. ft.0 Chapman Mill Dr, GLEN ALLEN, VA 23060
MLS# VAHN2001072Listed by: CENTURY 21 REDWOOD REALTY - Open Sat, 11am to 6pmNew
 $759,990Active4 beds 3 baths3,503 sq. ft.
$759,990Active4 beds 3 baths3,503 sq. ft.1 Chapman Mill Dr, GLEN ALLEN, VA 23060
MLS# VAHN2001070Listed by: CENTURY 21 REDWOOD REALTY - New
 $450,000Active3 beds 3 baths1,454 sq. ft.
$450,000Active3 beds 3 baths1,454 sq. ft.8936 Castle Point Drive, Glen Allen, VA 23060
MLS# 2525896Listed by: BROAD SKY REALTY
