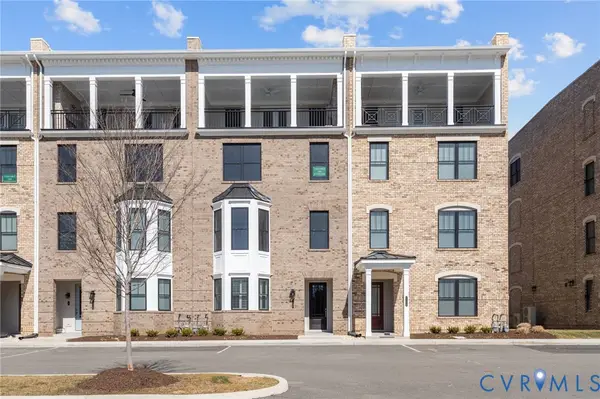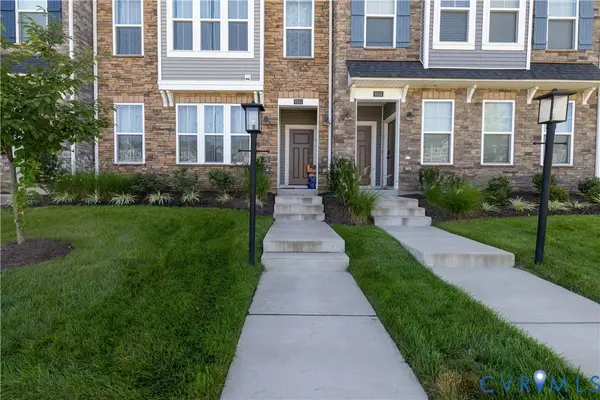4157 Coles Point Way, Glen Allen, VA 23060
Local realty services provided by:Napier Realtors ERA
4157 Coles Point Way,Glen Allen, VA 23060
$518,000
- 3 Beds
- 2 Baths
- 1,826 sq. ft.
- Single family
- Pending
Listed by:dianne stanley
Office:shaheen ruth martin & fonville
MLS#:2523323
Source:RV
Price summary
- Price:$518,000
- Price per sq. ft.:$283.68
- Monthly HOA dues:$170
About this home
GEM OF A HOME IN CROSSRIDGE- THE COTTAGES !! Discover this rare find in the highly sought after Crossridge active 55+ community!
This charming single family home offers the unique convenience of THREE first floor bedrooms. The elegant Primary Suite features a tray ceiling, triple window, large walk-in closet, and ensuite bath with easy access shower. Two additional bedrooms provide flexibility for guests or an office, each with double closets and ceiling fans- the rear bedroom has new carpet and paint. These Bedrooms share a full bath in between. A welcoming Formal Dining Room greats you as you enter the home with crown molding, chair rail, a tray ceiling with chandelier, and triple window for abundant natural light. The kitchen boasts new LVP flooring, granite countertops, gas cooking, and all appliances convey including the 1st floor laundry with washer and dryer. The spacious Family Room with a cathedral ceiling, and gas Fireplace opens to a screened porch with tile flooring and a patio overlooking the private backyard, which can be fenced if desired. Upstairs, an unfinished 600 sq ft space offers incredible potential- perfect for a loft, bedroom with bath, or exceptional storage. A 2-car garage completes the home. The Cottages is in the process of doing new roofs covered by the HOA. Crossridge residents enjoy a clubhouse with endless amenities-indoor and outdoor pools, tennis/pickleball courts, clubs, activities, and golf cart friendly living with access to Publix, dining and nearby interstates.
Don't miss your chance to enjoy the lifestyle and possibilities this special home offers- schedule your showing today!
Contact an agent
Home facts
- Year built:2006
- Listing ID #:2523323
- Added:5 day(s) ago
- Updated:September 15, 2025 at 04:54 PM
Rooms and interior
- Bedrooms:3
- Total bathrooms:2
- Full bathrooms:2
- Living area:1,826 sq. ft.
Heating and cooling
- Cooling:Central Air
- Heating:Forced Air, Natural Gas
Structure and exterior
- Roof:Shingle
- Year built:2006
- Building area:1,826 sq. ft.
- Lot area:0.2 Acres
Schools
- High school:Glen Allen
- Middle school:Hungary Creek
- Elementary school:Echo Lake
Utilities
- Water:Public
- Sewer:Public Sewer
Finances and disclosures
- Price:$518,000
- Price per sq. ft.:$283.68
- Tax amount:$4,110 (2025)
New listings near 4157 Coles Point Way
- New
 $475,000Active4 beds 3 baths2,277 sq. ft.
$475,000Active4 beds 3 baths2,277 sq. ft.10429 Park Tree Place, Glen Allen, VA 23060
MLS# 2526166Listed by: SHAHEEN RUTH MARTIN & FONVILLE - New
 $459,864Active3 beds 2 baths1,725 sq. ft.
$459,864Active3 beds 2 baths1,725 sq. ft.304 Wilson Creek Drive, Glen Allen, VA 23060
MLS# 2526118Listed by: SM BROKERAGE LLC - New
 $1,049,990Active5 beds 5 baths4,261 sq. ft.
$1,049,990Active5 beds 5 baths4,261 sq. ft.3916 Lyons Mill Lane, Glen Allen, VA 23059
MLS# 2526124Listed by: D R HORTON REALTY OF VIRGINIA, - New
 $429,164Active3 beds 2 baths1,554 sq. ft.
$429,164Active3 beds 2 baths1,554 sq. ft.308 Wilson Creek Drive, Glen Allen, VA 23060
MLS# 2526113Listed by: SM BROKERAGE LLC - New
 $772,990Active4 beds 3 baths3,791 sq. ft.
$772,990Active4 beds 3 baths3,791 sq. ft.0 Chapman Mill Dr, GLEN ALLEN, VA 23060
MLS# VAHN2001072Listed by: CENTURY 21 REDWOOD REALTY - Open Sat, 11am to 6pmNew
 $759,990Active4 beds 3 baths3,503 sq. ft.
$759,990Active4 beds 3 baths3,503 sq. ft.1 Chapman Mill Dr, GLEN ALLEN, VA 23060
MLS# VAHN2001070Listed by: CENTURY 21 REDWOOD REALTY - New
 $450,000Active3 beds 3 baths1,454 sq. ft.
$450,000Active3 beds 3 baths1,454 sq. ft.8936 Castle Point Drive, Glen Allen, VA 23060
MLS# 2525896Listed by: BROAD SKY REALTY - New
 $439,000Active2 beds 3 baths1,550 sq. ft.
$439,000Active2 beds 3 baths1,550 sq. ft.1724 Old Brick Road #A, Glen Allen, VA 23060
MLS# 2525899Listed by: BHHS PENFED REALTY - New
 $364,990Active3 beds 3 baths1,606 sq. ft.
$364,990Active3 beds 3 baths1,606 sq. ft.8023 Lake Laurel Lane #A, Glen Allen, VA 23060
MLS# 2525877Listed by: LONG & FOSTER REALTORS - New
 $335,000Active3 beds 3 baths1,573 sq. ft.
$335,000Active3 beds 3 baths1,573 sq. ft.9233 Magellan Parkway #A, Glen Allen, VA 23060
MLS# 2525809Listed by: ROBINHOOD REAL ESTATE & MORTGAGE
