5012 Park Commons Loop, Glen Allen, VA 23059
Local realty services provided by:ERA Woody Hogg & Assoc.
5012 Park Commons Loop,Glen Allen, VA 23059
$615,000
- 4 Beds
- 3 Baths
- - sq. ft.
- Condominium
- Sold
Listed by: marc austin highfill, trent dankos
Office: exit first realty
MLS#:2529378
Source:RV
Sorry, we are unable to map this address
Price summary
- Price:$615,000
- Monthly HOA dues:$337
About this home
THIS BEAUTIFULLY MAINTAINED 4 BEDROOM 2.5 BATH HOME IN PARK COMMONS AT TWIN HICKORY IS READY FOR NEW OWNERS! Step in to the large foyer from the landscaped front yard to find a formal dining room with CHAND, tray ceiling, CRWN/CHR/PICT moldings and a bay window, the kitchen with GRAN countertops, breakfast bar, SS appliances, pantry and eat in area that opens to the family room with gas FP, the laundry room with extra storage and a half bath. The primary bedroom with 2 WICs and an ATT bath (double vanity with storage, garden tub, tile easy entry shower, 6X3 toilet closet and linen closet) and bedroom 4 that would be perfect for another first level bedroom or an office complete this level. The second level features 2 more bedrooms all with ample closet space, a full hall bath (double vanity with storage, toilet, tub/shower) and a bonus room. The 21X14 aggregate patio can be accessed from the French doors in the family room and provides the perfect spot for morning coffee. NEW LVP, some NEW windows, NEW HVAC and scheduled for a NEW roof this year, this home provides the best of low-maintenance living! Located close to shopping, dining and the interstate, SCHEDULE YOUR TOUR TODAY!
Contact an agent
Home facts
- Year built:2005
- Listing ID #:2529378
- Added:48 day(s) ago
- Updated:December 17, 2025 at 11:53 PM
Rooms and interior
- Bedrooms:4
- Total bathrooms:3
- Full bathrooms:2
- Half bathrooms:1
Heating and cooling
- Cooling:Central Air
- Heating:Forced Air, Natural Gas
Structure and exterior
- Roof:Composition
- Year built:2005
Schools
- High school:Deep Run
- Middle school:Short Pump
- Elementary school:Twin Hickory
Utilities
- Water:Public
- Sewer:Public Sewer
Finances and disclosures
- Price:$615,000
- Tax amount:$4,583 (2025)
New listings near 5012 Park Commons Loop
- New
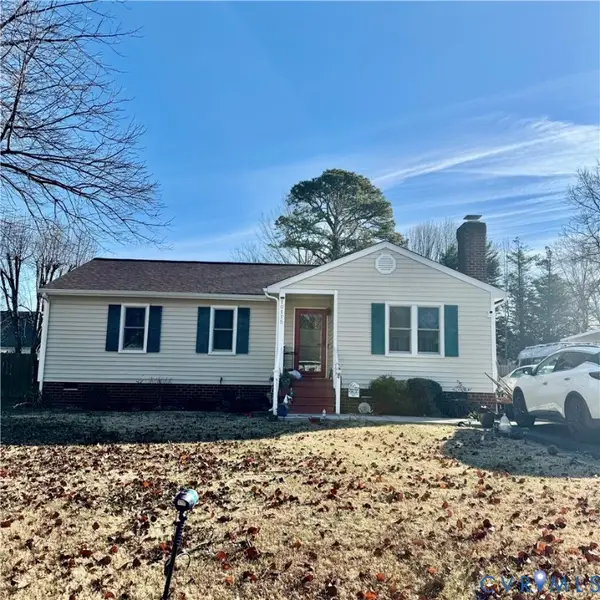 $350,000Active3 beds 2 baths1,202 sq. ft.
$350,000Active3 beds 2 baths1,202 sq. ft.10115 Molly Lane, Glen Allen, VA 23060
MLS# 2533306Listed by: EXP REALTY LLC - New
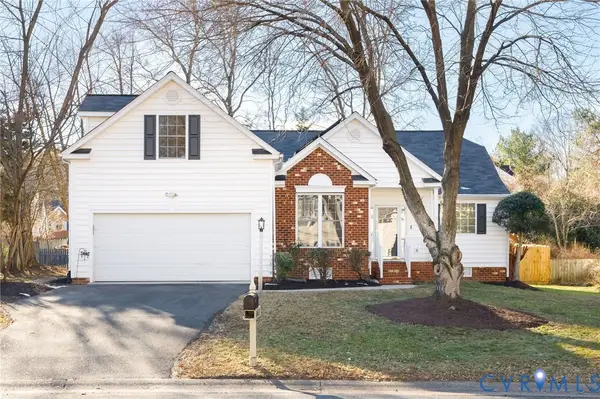 $488,950Active3 beds 2 baths1,920 sq. ft.
$488,950Active3 beds 2 baths1,920 sq. ft.10624 Runnymeade Drive, Henrico, VA 23059
MLS# 2533135Listed by: MAISON REAL ESTATE BOUTIQUE - New
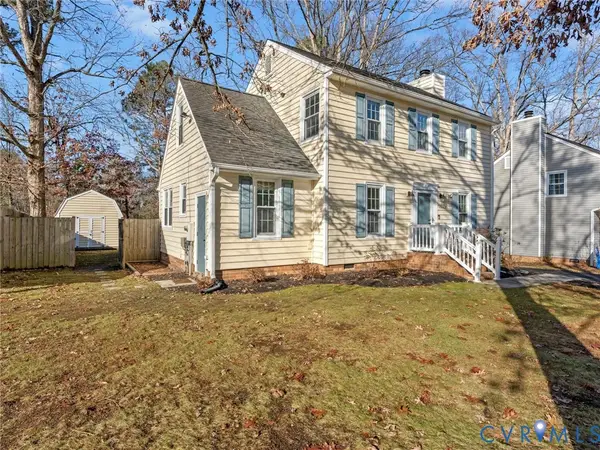 $399,950Active3 beds 3 baths1,492 sq. ft.
$399,950Active3 beds 3 baths1,492 sq. ft.4602 River Mill Court, Glen Allen, VA 23060
MLS# 2532360Listed by: SHAHEEN RUTH MARTIN & FONVILLE 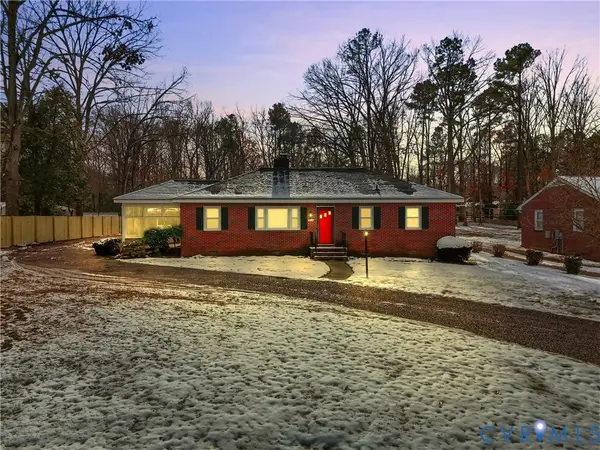 $359,500Pending3 beds 1 baths1,296 sq. ft.
$359,500Pending3 beds 1 baths1,296 sq. ft.3225 Lakewood Road, Glen Allen, VA 23060
MLS# 2533102Listed by: LONG & FOSTER REALTORS- New
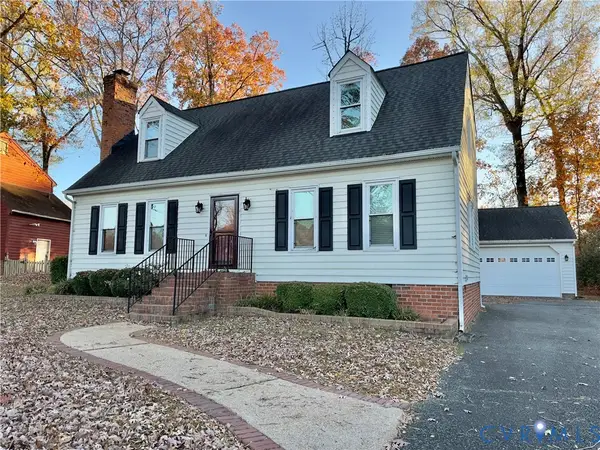 $469,000Active4 beds 3 baths1,820 sq. ft.
$469,000Active4 beds 3 baths1,820 sq. ft.9505 Steamboat Drive, Glen Allen, VA 23060
MLS# 2532516Listed by: SMALL & ASSOCIATES - New
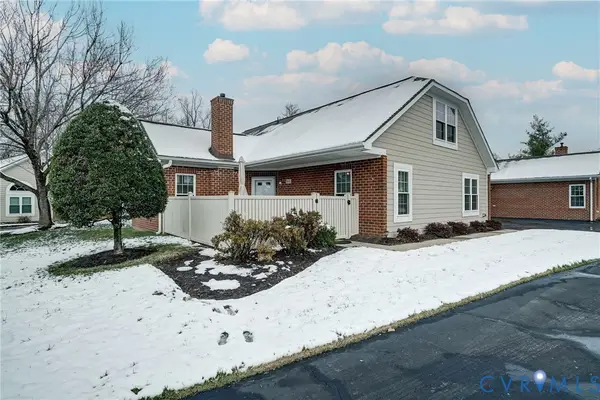 $365,000Active3 beds 3 baths1,574 sq. ft.
$365,000Active3 beds 3 baths1,574 sq. ft.1432 Patriot Circle, Glen Allen, VA 23059
MLS# 2532898Listed by: SEAY REAL ESTATE  $425,000Pending4 beds 3 baths1,944 sq. ft.
$425,000Pending4 beds 3 baths1,944 sq. ft.9520 Brant Lane, Glen Allen, VA 23060
MLS# 2533043Listed by: REAL ESTATE BROKERS INC- New
 $499,950Active4 beds 3 baths2,638 sq. ft.
$499,950Active4 beds 3 baths2,638 sq. ft.10510 Courtney Road, Glen Allen, VA 23060
MLS# 2533014Listed by: HOMETOWN REALTY - New
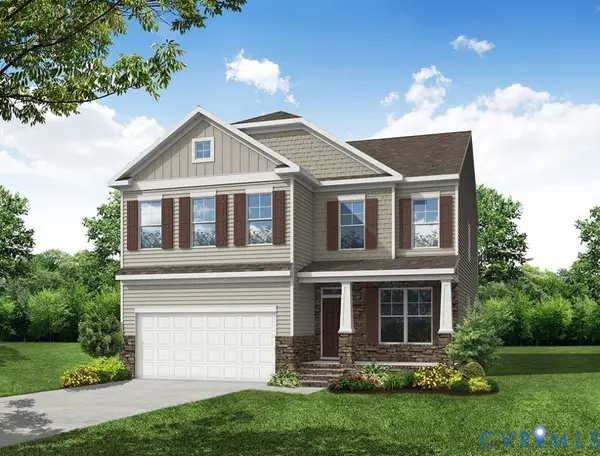 $729,990Active5 beds 4 baths3,062 sq. ft.
$729,990Active5 beds 4 baths3,062 sq. ft.2504 Forget Me Not Lane, Glen Allen, VA 23060
MLS# 2532835Listed by: LONG & FOSTER REALTORS - Open Wed, 12 to 5pmNew
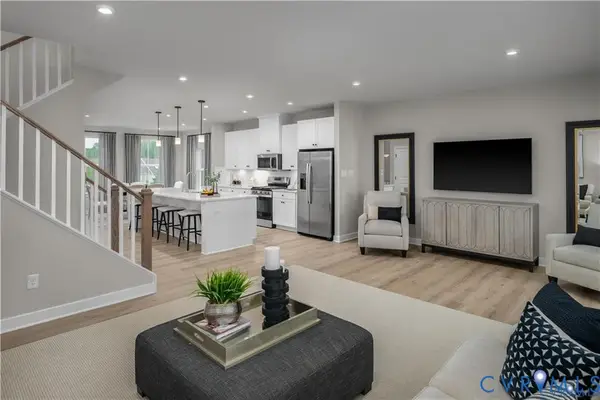 $384,990Active3 beds 3 baths2,617 sq. ft.
$384,990Active3 beds 3 baths2,617 sq. ft.8007 Lake Laurel Lane #B, Glen Allen, VA 23060
MLS# 2532926Listed by: LONG & FOSTER REALTORS
