5144 Hart Mill Drive, Glen Allen, VA 23060
Local realty services provided by:ERA Real Estate Professionals
5144 Hart Mill Drive,Glen Allen, VA 23060
$500,000
- 4 Beds
- 3 Baths
- - sq. ft.
- Single family
- Sold
Listed by: bernice sim
Office: re/max commonwealth
MLS#:2525334
Source:RV
Sorry, we are unable to map this address
Price summary
- Price:$500,000
- Monthly HOA dues:$10.42
About this home
Prime West End Location! Conveniently located near Short Pump and within the highly sought-after Glen Allen High School district, this home offers easy access to top-rated schools, shopping, dining, and major roadways, perfect for today’s active lifestyle. Enjoy nearby Echo Lake Park with its scenic walking trails, playground, picnic pavilion, and fishing pier! The perfect spot for outdoor fun just minutes from home! This home is freshly updated and move-in ready! Located in the desirable Springcreek neighborhood, this 4-bedroom, 2.5-bath home has been updated with new paint throughout and features wood floors, brand-new carpet upstairs, and new granite countertops in the kitchen. The kitchen offers warm cherry cabinets, a brand-new stove (2025), newer stainless steel refrigerator, and newer dishwasher (2023) — all convey — plus a sunny bay-window breakfast nook perfect for family gatherings. Enjoy peace of mind with a newer roof, water heater, furnace, and a washer & dryer purchased in 2024 (both convey). The spacious primary suite boasts an enormous walk-in closet and a spa-like bath with soaking tub and separate shower. The finished 3rd floor/bonus room adds incredible flex space for a media room, office, or 5th bedroom. Outside, relax on the deck overlooking the beautifully landscaped, fenced-in backyard. All this in the highly rated Glen Allen High School district! Are you ready for your happy new beginning?
Contact an agent
Home facts
- Year built:1999
- Listing ID #:2525334
- Added:67 day(s) ago
- Updated:December 18, 2025 at 07:48 AM
Rooms and interior
- Bedrooms:4
- Total bathrooms:3
- Full bathrooms:2
- Half bathrooms:1
Heating and cooling
- Cooling:Central Air, Zoned
- Heating:Forced Air, Natural Gas, Zoned
Structure and exterior
- Roof:Composition, Shingle
- Year built:1999
Schools
- High school:Glen Allen
- Middle school:Holman
- Elementary school:Echo Lake
Utilities
- Water:Public
- Sewer:Public Sewer
Finances and disclosures
- Price:$500,000
- Tax amount:$3,609 (2025)
New listings near 5144 Hart Mill Drive
- New
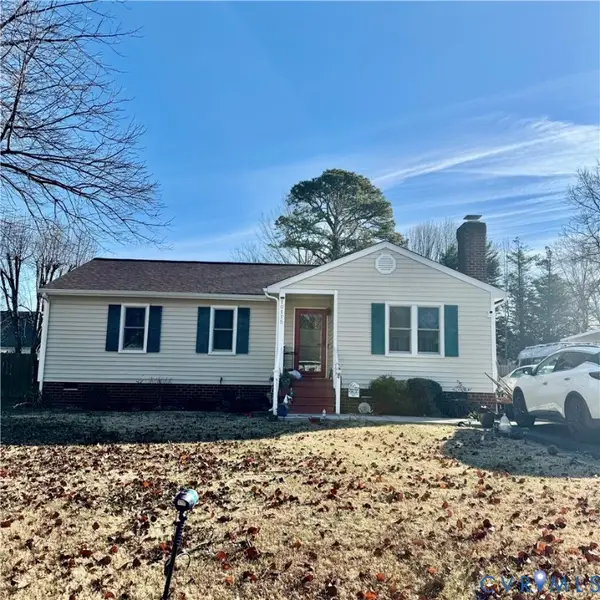 $350,000Active3 beds 2 baths1,202 sq. ft.
$350,000Active3 beds 2 baths1,202 sq. ft.10115 Molly Lane, Glen Allen, VA 23060
MLS# 2533306Listed by: EXP REALTY LLC - New
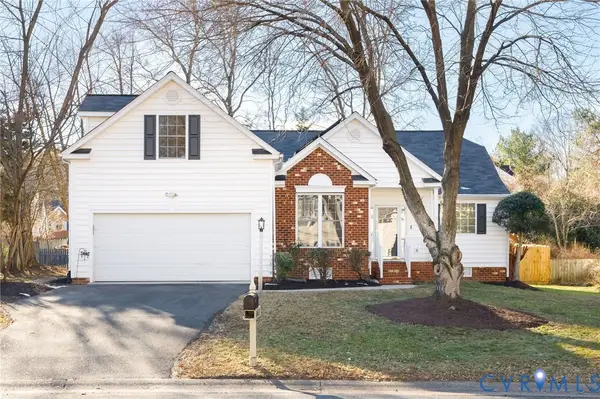 $488,950Active3 beds 2 baths1,920 sq. ft.
$488,950Active3 beds 2 baths1,920 sq. ft.10624 Runnymeade Drive, Henrico, VA 23059
MLS# 2533135Listed by: MAISON REAL ESTATE BOUTIQUE - New
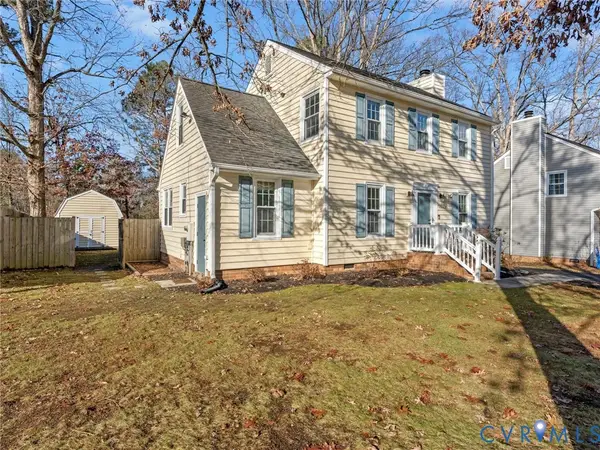 $399,950Active3 beds 3 baths1,492 sq. ft.
$399,950Active3 beds 3 baths1,492 sq. ft.4602 River Mill Court, Glen Allen, VA 23060
MLS# 2532360Listed by: SHAHEEN RUTH MARTIN & FONVILLE 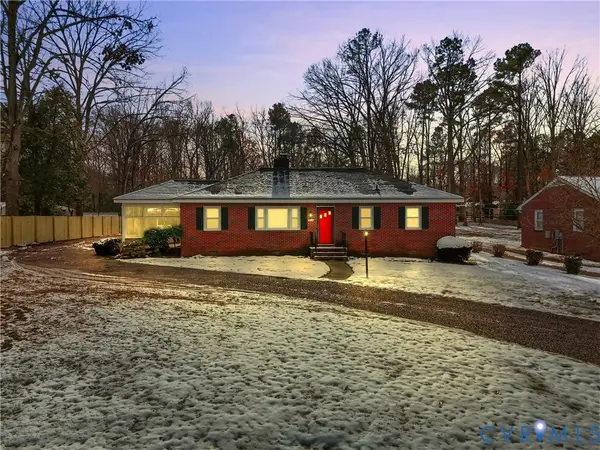 $359,500Pending3 beds 1 baths1,296 sq. ft.
$359,500Pending3 beds 1 baths1,296 sq. ft.3225 Lakewood Road, Glen Allen, VA 23060
MLS# 2533102Listed by: LONG & FOSTER REALTORS- New
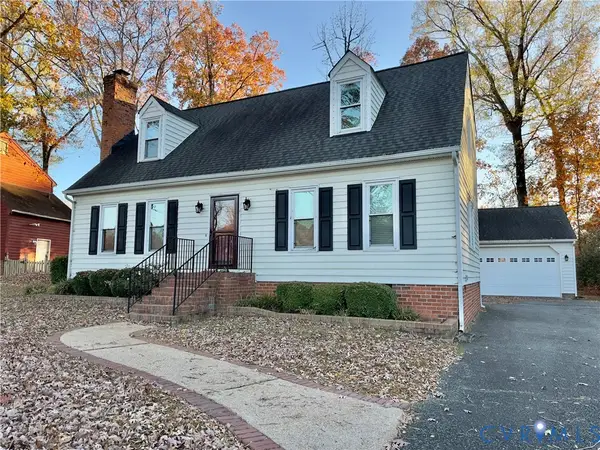 $469,000Active4 beds 3 baths1,820 sq. ft.
$469,000Active4 beds 3 baths1,820 sq. ft.9505 Steamboat Drive, Glen Allen, VA 23060
MLS# 2532516Listed by: SMALL & ASSOCIATES - New
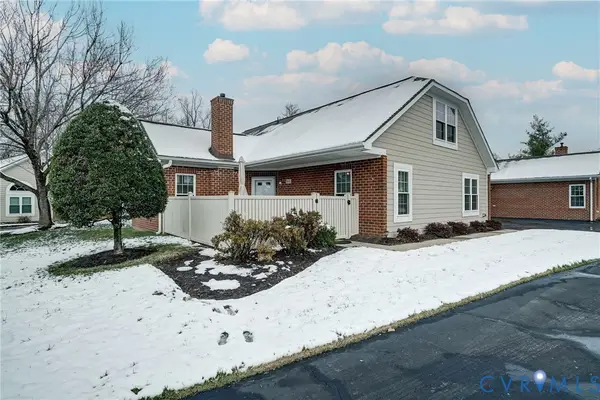 $365,000Active3 beds 3 baths1,574 sq. ft.
$365,000Active3 beds 3 baths1,574 sq. ft.1432 Patriot Circle, Glen Allen, VA 23059
MLS# 2532898Listed by: SEAY REAL ESTATE  $425,000Pending4 beds 3 baths1,944 sq. ft.
$425,000Pending4 beds 3 baths1,944 sq. ft.9520 Brant Lane, Glen Allen, VA 23060
MLS# 2533043Listed by: REAL ESTATE BROKERS INC- New
 $499,950Active4 beds 3 baths2,638 sq. ft.
$499,950Active4 beds 3 baths2,638 sq. ft.10510 Courtney Road, Glen Allen, VA 23060
MLS# 2533014Listed by: HOMETOWN REALTY - New
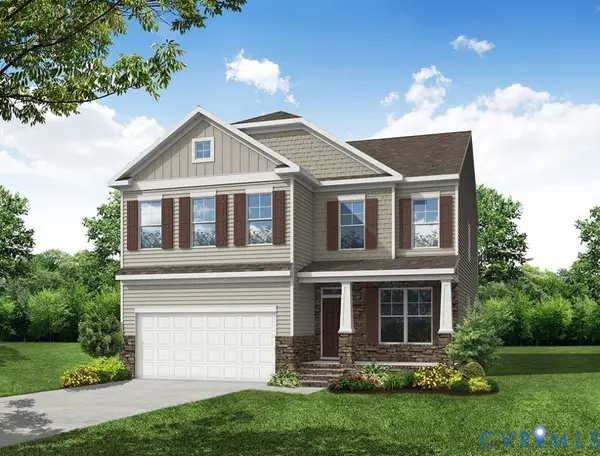 $729,990Active5 beds 4 baths3,062 sq. ft.
$729,990Active5 beds 4 baths3,062 sq. ft.2504 Forget Me Not Lane, Glen Allen, VA 23060
MLS# 2532835Listed by: LONG & FOSTER REALTORS - New
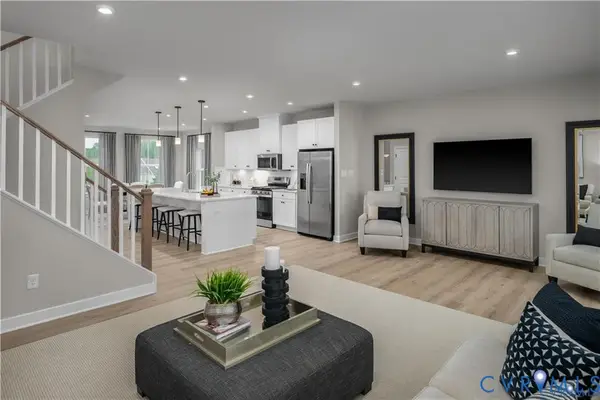 $384,990Active3 beds 3 baths2,617 sq. ft.
$384,990Active3 beds 3 baths2,617 sq. ft.8007 Lake Laurel Lane #B, Glen Allen, VA 23060
MLS# 2532926Listed by: LONG & FOSTER REALTORS
