5410 Ridgedale Drive, Glen Allen, VA 23059
Local realty services provided by:Napier Realtors ERA
5410 Ridgedale Drive,Glen Allen, VA 23059
$399,950
- 2 Beds
- 2 Baths
- 1,437 sq. ft.
- Townhouse
- Pending
Listed by:steven frank
Office:fathom realty virginia
MLS#:2525491
Source:RV
Price summary
- Price:$399,950
- Price per sq. ft.:$278.32
- Monthly HOA dues:$292
About this home
Welcome to 5410 Ridgedale Drive! Skip the projects and grab the keys, this low-maintenance townhome is ready for you to call home. Designed for effortless one-level living, the bright and open floor plan welcomes you with warmth and style. Enjoy gatherings in the elegant dining room, complete with beautiful moldings and a tray ceiling. The kitchen seamlessly connects to the spacious family room, where hardwood floors, a vaulted ceiling, decorative ledge, gas fireplace, and media nook create a perfect space to relax or entertain. The primary suite offers a generous walk-in closet and a spa-like ensuite with soaking tub and walk-in shower. A second bedroom and full bath at the front of the home provide comfort and privacy for guests. Step through French doors onto the aggregate patio, surrounded by a privacy fence and green space. An automatic awning extends nearly the full depth of the backyard, creating a shaded outdoor retreat. Major updates include a new HVAC system in 2021 and awning installed in 2019. This home is the perfect blend of convenience, comfort, and charm, don’t miss your chance to make it yours!
Contact an agent
Home facts
- Year built:2003
- Listing ID #:2525491
- Added:51 day(s) ago
- Updated:November 02, 2025 at 07:48 AM
Rooms and interior
- Bedrooms:2
- Total bathrooms:2
- Full bathrooms:2
- Living area:1,437 sq. ft.
Heating and cooling
- Cooling:Central Air
- Heating:Forced Air, Natural Gas
Structure and exterior
- Roof:Composition, Shingle
- Year built:2003
- Building area:1,437 sq. ft.
- Lot area:0.08 Acres
Schools
- High school:Deep Run
- Middle school:Short Pump
- Elementary school:Shady Grove
Utilities
- Water:Public
- Sewer:Public Sewer
Finances and disclosures
- Price:$399,950
- Price per sq. ft.:$278.32
- Tax amount:$3,154 (2025)
New listings near 5410 Ridgedale Drive
- New
 $589,900Active4 beds 3 baths2,460 sq. ft.
$589,900Active4 beds 3 baths2,460 sq. ft.3805 Mill Pine Court, Glen Allen, VA 23060
MLS# 2530432Listed by: HIGH NET WORTH PROPERTIES - New
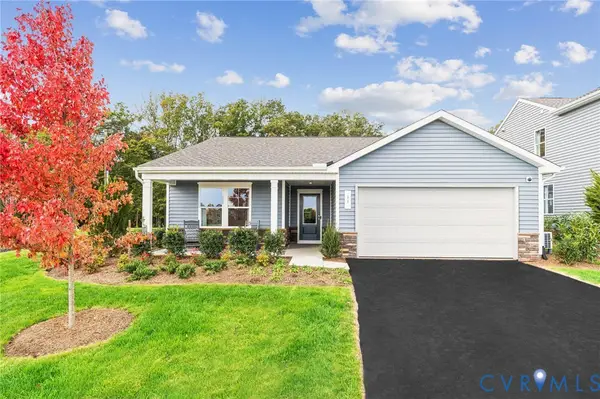 $419,364Active3 beds 2 baths1,554 sq. ft.
$419,364Active3 beds 2 baths1,554 sq. ft.8628 Camerons Ferry Lane, Glen Allen, VA 23060
MLS# 2530413Listed by: SM BROKERAGE LLC - New
 $525,289Active5 beds 3 baths2,400 sq. ft.
$525,289Active5 beds 3 baths2,400 sq. ft.8656 Camerons Ferry Lane, Glen Allen, VA 23060
MLS# 2530420Listed by: SM BROKERAGE LLC - Open Sun, 1 to 3pmNew
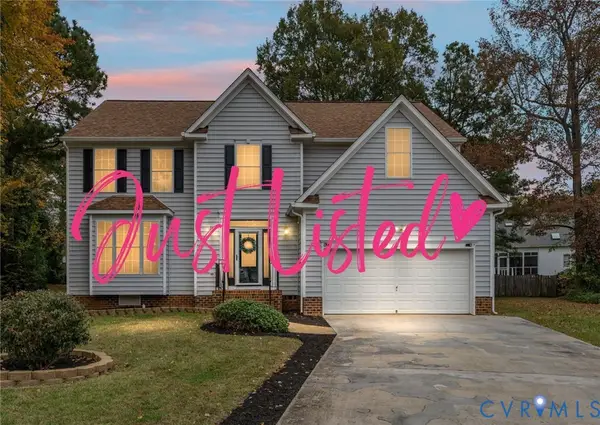 $514,950Active4 beds 3 baths2,690 sq. ft.
$514,950Active4 beds 3 baths2,690 sq. ft.9746 Southmill Drive, Glen Allen, VA 23060
MLS# 2529544Listed by: KELLER WILLIAMS REALTY - New
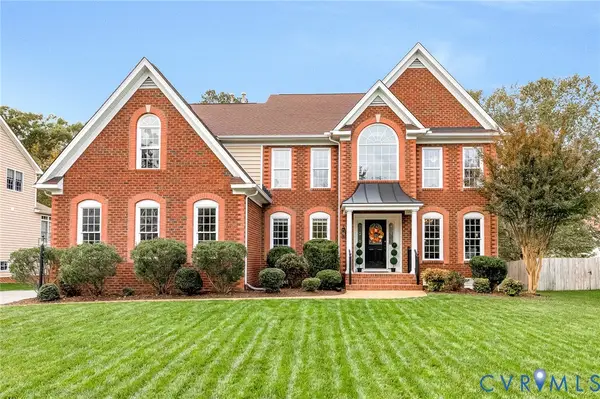 $775,000Active4 beds 4 baths3,795 sq. ft.
$775,000Active4 beds 4 baths3,795 sq. ft.5004 Sadler Place Terrace, Glen Allen, VA 23060
MLS# 2528996Listed by: THE STEELE GROUP - New
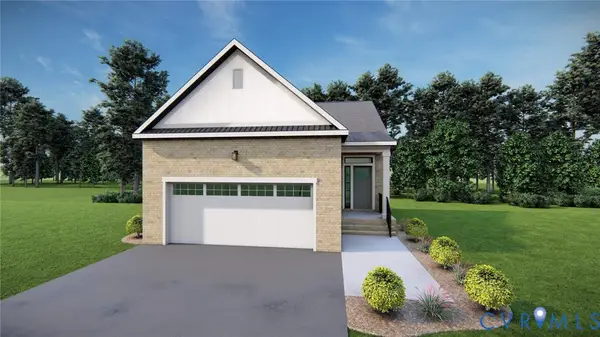 $982,216Active3 beds 3 baths2,710 sq. ft.
$982,216Active3 beds 3 baths2,710 sq. ft.3928 Lantern View Place, Glen Allen, VA 23060
MLS# 2530112Listed by: EAGLE REALTY OF VIRGINIA - New
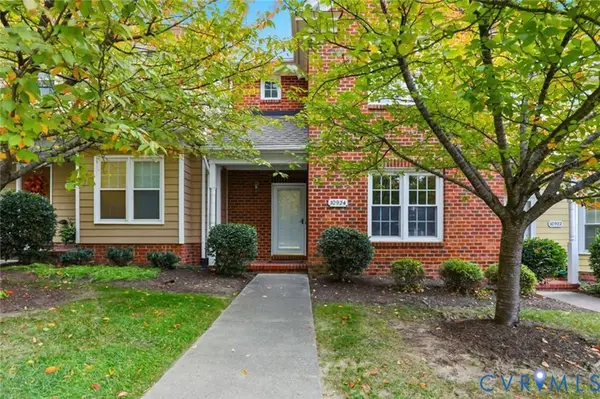 $339,900Active3 beds 3 baths1,400 sq. ft.
$339,900Active3 beds 3 baths1,400 sq. ft.10924 Bush Lake Lane, Glen Allen, VA 23060
MLS# 2530263Listed by: ELITE REAL ESTATE - Open Sun, 1 to 3pmNew
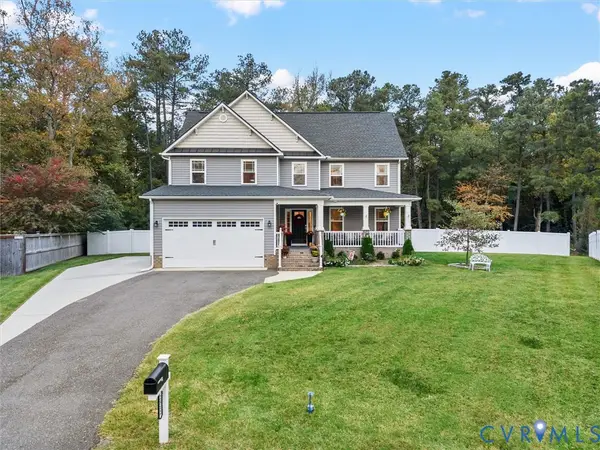 $609,950Active5 beds 3 baths2,792 sq. ft.
$609,950Active5 beds 3 baths2,792 sq. ft.2812 Purcell Court, Glen Allen, VA 23060
MLS# 2529566Listed by: 1ST CLASS REAL ESTATE -CAPITAL CITY GROUP 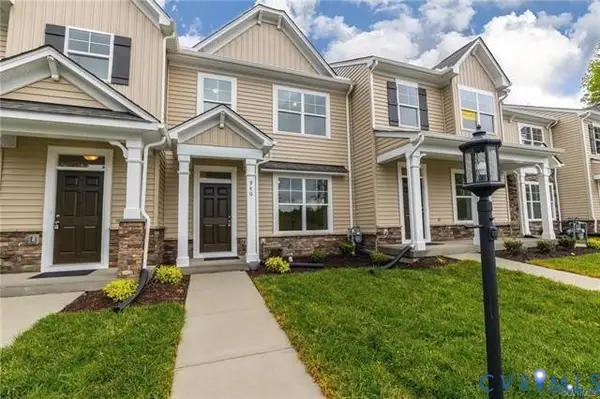 $350,000Pending3 beds 3 baths1,496 sq. ft.
$350,000Pending3 beds 3 baths1,496 sq. ft.8385 Scott Place, Henrico, VA 23227
MLS# 2530204Listed by: PLENTURA REALTY LLC- Coming Soon
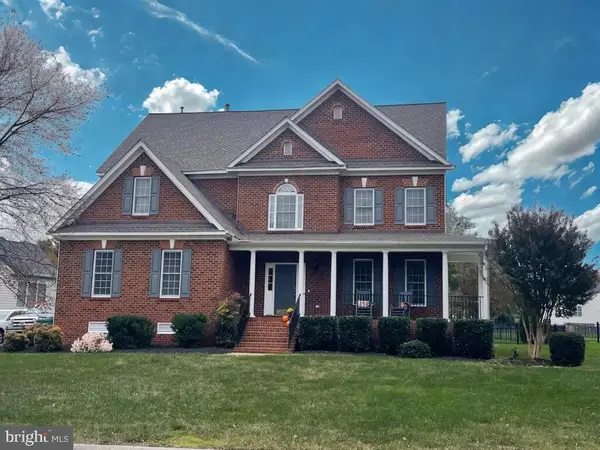 $710,000Coming Soon5 beds 4 baths
$710,000Coming Soon5 beds 4 baths10717 Smith Point Way, GLEN ALLEN, VA 23060
MLS# VAHN2001106Listed by: LONG & FOSTER
