7159 Yare Street, Glen Allen, VA 23059
Local realty services provided by:ERA Woody Hogg & Assoc.
7159 Yare Street,Glen Allen, VA 23059
$589,950
- 2 Beds
- 3 Baths
- 1,806 sq. ft.
- Single family
- Active
Listed by: chris elliott
Office: keller williams realty
MLS#:2530824
Source:RV
Price summary
- Price:$589,950
- Price per sq. ft.:$326.66
- Monthly HOA dues:$250
About this home
Discover the perfect single-level living at 7159 Yare Street, featuring an open-concept design anchored by a gorgeous chef's kitchen with granite countertops, tile backsplash, and a gas stove. LVP flooring flows throughout the main living areas, leading to a stunning living room with built-ins and access to your private outdoor oasis. The primary suite offers a retreat with a double vanity bath and tiled shower, while a secondary bedroom/office and a front office space (with beautiful glass sliding doors for privacy) provide ample flexible living. Enjoy the fully fenced backyard with a patio and peaceful views of the retention pond. Practical features include an attached 2-car garage with epoxy flooring, a half bath off the entry, generous storage/closets, a dedicated laundry room, a conditioned crawl space, and a new 2025 HVAC system with an air purifier for peace of mind. This is low-maintenance luxury tailored for an active adult lifestyle. Schedule your private showing today and start living your best life!
Contact an agent
Home facts
- Year built:2021
- Listing ID #:2530824
- Added:94 day(s) ago
- Updated:February 10, 2026 at 04:06 PM
Rooms and interior
- Bedrooms:2
- Total bathrooms:3
- Full bathrooms:2
- Half bathrooms:1
- Living area:1,806 sq. ft.
Heating and cooling
- Cooling:Central Air, Zoned
- Heating:Electric
Structure and exterior
- Roof:Shingle
- Year built:2021
- Building area:1,806 sq. ft.
- Lot area:0.22 Acres
Schools
- High school:Goochland
- Middle school:Goochland
- Elementary school:Randolph
Utilities
- Water:Public
- Sewer:Public Sewer
Finances and disclosures
- Price:$589,950
- Price per sq. ft.:$326.66
- Tax amount:$2,916 (2025)
New listings near 7159 Yare Street
- Open Sat, 1 to 3pmNew
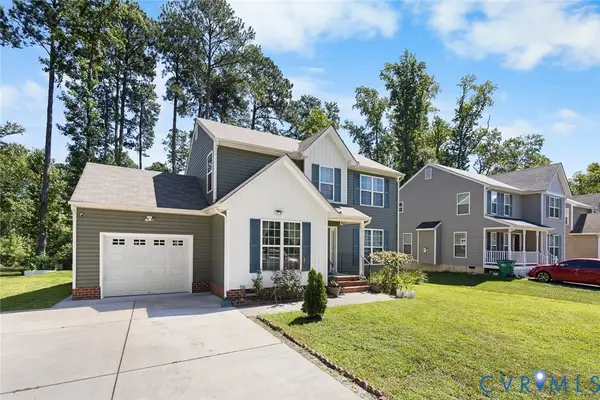 $419,000Active4 beds 3 baths1,630 sq. ft.
$419,000Active4 beds 3 baths1,630 sq. ft.10155 Virginia Road, Glen Allen, VA 23060
MLS# 2601785Listed by: LONG & FOSTER REALTORS - New
 $550,000Active3 beds 3 baths2,684 sq. ft.
$550,000Active3 beds 3 baths2,684 sq. ft.5002 Lewisetta Drive, Glen Allen, VA 23060
MLS# 2602868Listed by: SHAHEEN RUTH MARTIN & FONVILLE - New
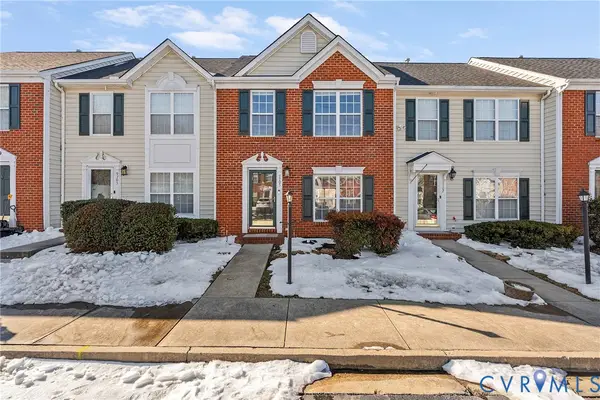 $300,000Active2 beds 3 baths1,440 sq. ft.
$300,000Active2 beds 3 baths1,440 sq. ft.9705 Magnolia Pointe Place, Glen Allen, VA 23059
MLS# 2602636Listed by: JOYNER FINE PROPERTIES - New
 $40,000Active0.12 Acres
$40,000Active0.12 Acres1643 Main Boulevard, Glen Allen, VA 23059
MLS# 2603236Listed by: REAL BROKER LLC - Open Sat, 12 to 4pmNew
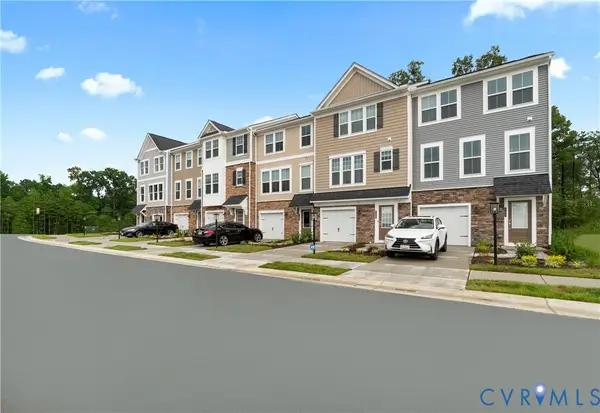 $398,395Active3 beds 4 baths2,174 sq. ft.
$398,395Active3 beds 4 baths2,174 sq. ft.522 Sybil Street, Glen Allen, VA 23060
MLS# 2603194Listed by: SM BROKERAGE LLC - New
 $395,000Active5 beds 3 baths2,238 sq. ft.
$395,000Active5 beds 3 baths2,238 sq. ft.9322 Emmett Road, Glen Allen, VA 23060
MLS# 2602998Listed by: FIRST CHOICE REALTY - New
 $428,990Active3 beds 3 baths2,174 sq. ft.
$428,990Active3 beds 3 baths2,174 sq. ft.8700 Emory Lane, Glen Allen, VA 23060
MLS# 2602991Listed by: SM BROKERAGE LLC - New
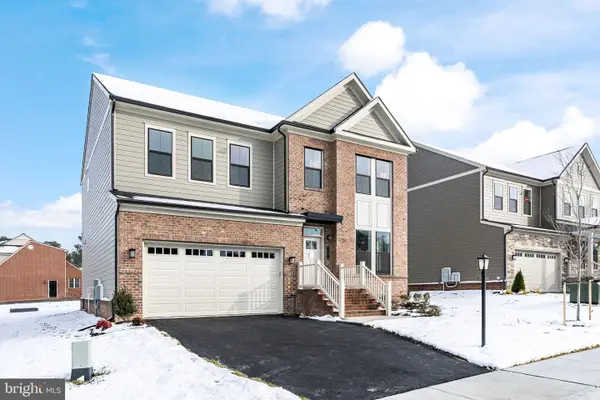 $792,668Active4 beds 3 baths2,805 sq. ft.
$792,668Active4 beds 3 baths2,805 sq. ft.11572 Chapman Mill Dr, GLEN ALLEN, VA 23060
MLS# VAHN2001162Listed by: CENTURY 21 REDWOOD REALTY 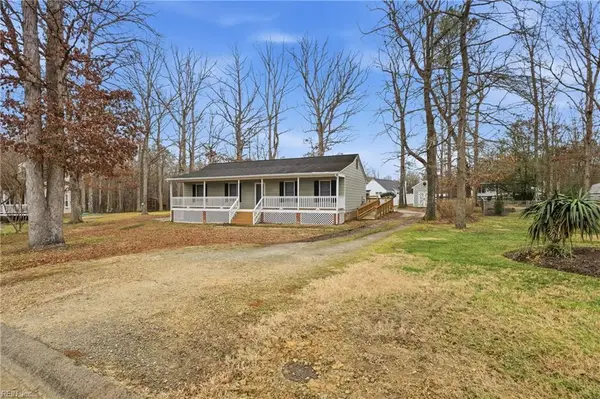 $329,900Pending3 beds 2 baths1,200 sq. ft.
$329,900Pending3 beds 2 baths1,200 sq. ft.2805 Haleys Hollow Road, Glen Allen, VA 23060
MLS# 10618349Listed by: RE/MAX Capital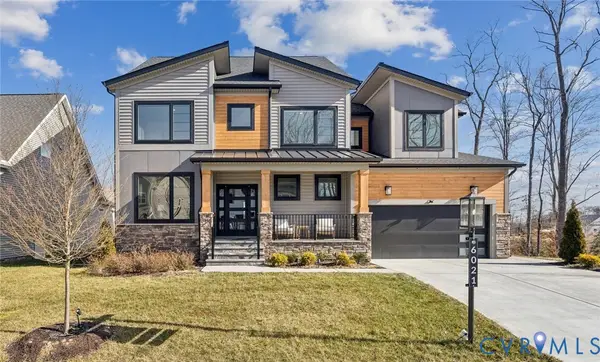 $1,050,000Pending5 beds 5 baths4,602 sq. ft.
$1,050,000Pending5 beds 5 baths4,602 sq. ft.6021 Rivermere Lane, Glen Allen, VA 23059
MLS# 2600898Listed by: COMPASS

