841 Fair Port Circle, Glen Allen, VA 23060
Local realty services provided by:ERA Real Estate Professionals
841 Fair Port Circle,Glen Allen, VA 23060
$540,000
- 3 Beds
- 3 Baths
- 2,366 sq. ft.
- Condominium
- Pending
Listed by:tracy whitley
Office:long & foster realtors
MLS#:2527952
Source:RV
Price summary
- Price:$540,000
- Price per sq. ft.:$228.23
- Monthly HOA dues:$270
About this home
Welcome to this stunning, move-in ready end unit in sought-after Edgewood at Crossridge! Perfectly positioned for privacy, this beautifully maintained home offers thoughtful updates and bright, inviting spaces throughout. As you enter, take note of the luxury vinyl plank flooring that flows seamlessly through the main living areas. The sun-filled living room with a cozy fireplace opens to an all-season Florida room and one of two charming outdoor patios. The formal dining room connects effortlessly to the updated kitchen, featuring granite countertops, stainless steel appliances, and a sunny eat-in nook. Just off the kitchen, enjoy a second patio, perfect for grilling and entertaining.The first-floor primary suite offers a true retreat, complete with a tray ceiling, spacious walk-in closet, and a beautifully updated ensuite bath with tile floor, shower and dual vanities. A sizable laundry room with additional pantry storage and a half bath are conveniently located just off the two car, direct entry garage. Upstairs, you’ll find two generous bedrooms and a hall bath, along with a versatile loft—great for an office, hobby area, or reading nook. Two large walk-in storage rooms provide plenty of space for organization. Crossridge is a vibrant 55+ gated community offering resort-style amenities including a seasonal outdoor pool, an indoor saltwater pool, fitness center, tennis, pickleball, clubhouse, and a full calendar of social events. Conveniently located near shopping, dining, and major interstates, this home combines comfort, convenience, and community—all in one perfect package.
Contact an agent
Home facts
- Year built:2012
- Listing ID #:2527952
- Added:18 day(s) ago
- Updated:November 02, 2025 at 07:48 AM
Rooms and interior
- Bedrooms:3
- Total bathrooms:3
- Full bathrooms:2
- Half bathrooms:1
- Living area:2,366 sq. ft.
Heating and cooling
- Cooling:Central Air
- Heating:Forced Air, Natural Gas
Structure and exterior
- Roof:Composition, Shingle
- Year built:2012
- Building area:2,366 sq. ft.
- Lot area:0.05 Acres
Schools
- High school:Glen Allen
- Middle school:Hungary Creek
- Elementary school:Echo Lake
Utilities
- Water:Public
- Sewer:Public Sewer
Finances and disclosures
- Price:$540,000
- Price per sq. ft.:$228.23
- Tax amount:$4,149 (2025)
New listings near 841 Fair Port Circle
- New
 $589,900Active4 beds 3 baths2,460 sq. ft.
$589,900Active4 beds 3 baths2,460 sq. ft.3805 Mill Pine Court, Glen Allen, VA 23060
MLS# 2530432Listed by: HIGH NET WORTH PROPERTIES - New
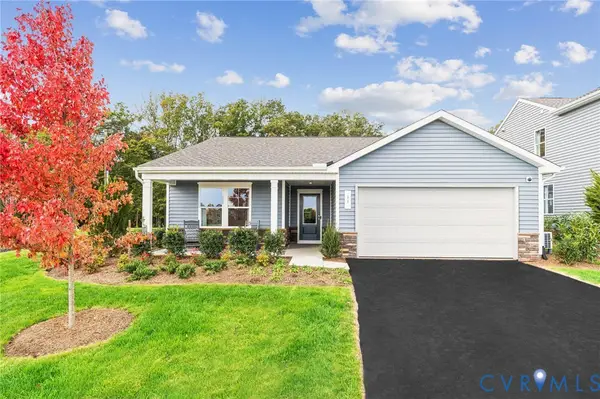 $419,364Active3 beds 2 baths1,554 sq. ft.
$419,364Active3 beds 2 baths1,554 sq. ft.8628 Camerons Ferry Lane, Glen Allen, VA 23060
MLS# 2530413Listed by: SM BROKERAGE LLC - New
 $525,289Active5 beds 3 baths2,400 sq. ft.
$525,289Active5 beds 3 baths2,400 sq. ft.8656 Camerons Ferry Lane, Glen Allen, VA 23060
MLS# 2530420Listed by: SM BROKERAGE LLC - Open Sun, 1 to 3pmNew
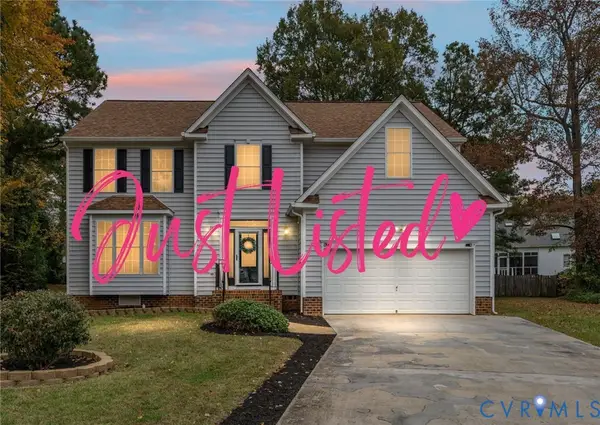 $514,950Active4 beds 3 baths2,690 sq. ft.
$514,950Active4 beds 3 baths2,690 sq. ft.9746 Southmill Drive, Glen Allen, VA 23060
MLS# 2529544Listed by: KELLER WILLIAMS REALTY - New
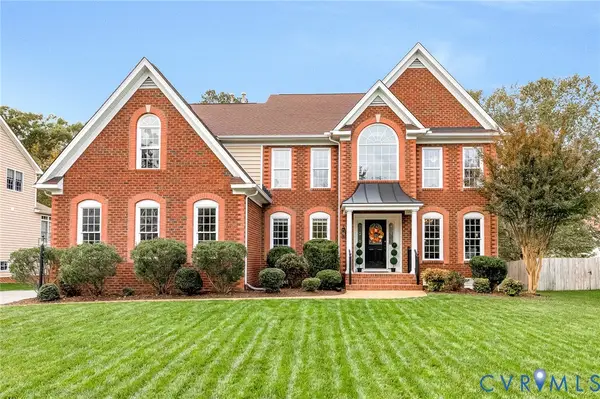 $775,000Active4 beds 4 baths3,795 sq. ft.
$775,000Active4 beds 4 baths3,795 sq. ft.5004 Sadler Place Terrace, Glen Allen, VA 23060
MLS# 2528996Listed by: THE STEELE GROUP - New
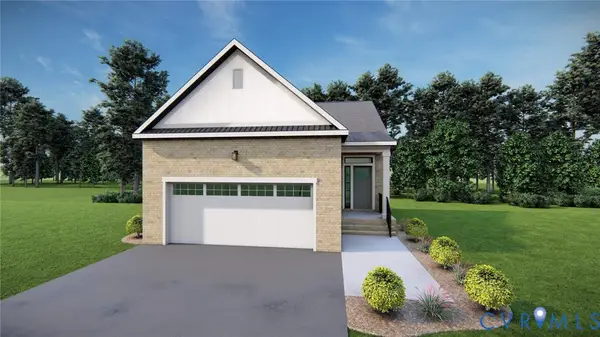 $982,216Active3 beds 3 baths2,710 sq. ft.
$982,216Active3 beds 3 baths2,710 sq. ft.3928 Lantern View Place, Glen Allen, VA 23060
MLS# 2530112Listed by: EAGLE REALTY OF VIRGINIA - New
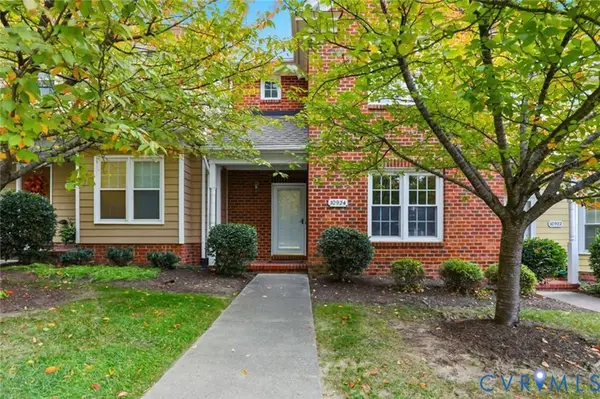 $339,900Active3 beds 3 baths1,400 sq. ft.
$339,900Active3 beds 3 baths1,400 sq. ft.10924 Bush Lake Lane, Glen Allen, VA 23060
MLS# 2530263Listed by: ELITE REAL ESTATE - Open Sun, 1 to 3pmNew
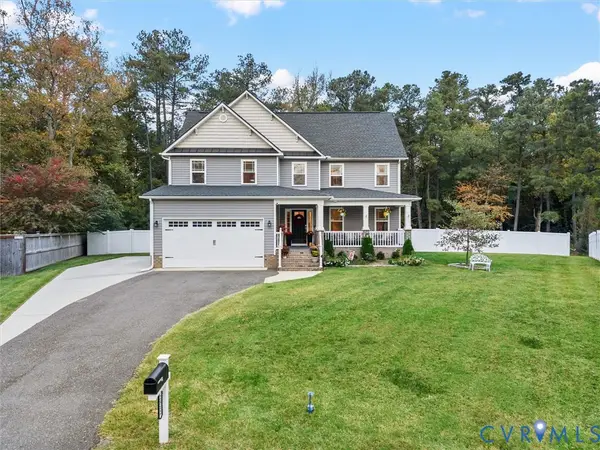 $609,950Active5 beds 3 baths2,792 sq. ft.
$609,950Active5 beds 3 baths2,792 sq. ft.2812 Purcell Court, Glen Allen, VA 23060
MLS# 2529566Listed by: 1ST CLASS REAL ESTATE -CAPITAL CITY GROUP 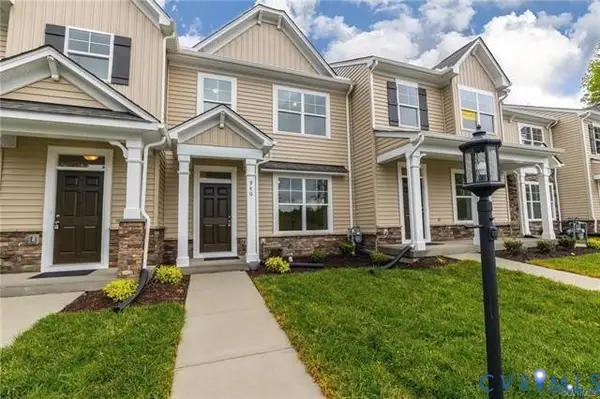 $350,000Pending3 beds 3 baths1,496 sq. ft.
$350,000Pending3 beds 3 baths1,496 sq. ft.8385 Scott Place, Henrico, VA 23227
MLS# 2530204Listed by: PLENTURA REALTY LLC- Coming Soon
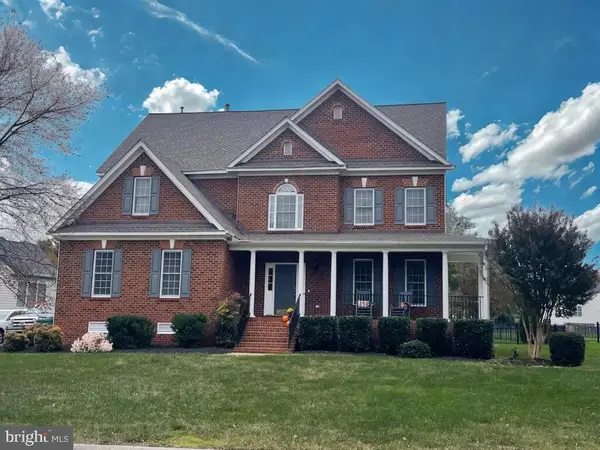 $710,000Coming Soon5 beds 4 baths
$710,000Coming Soon5 beds 4 baths10717 Smith Point Way, GLEN ALLEN, VA 23060
MLS# VAHN2001106Listed by: LONG & FOSTER
