9450 Belladdie Way, Glen Allen, VA 23059
Local realty services provided by:ERA Real Estate Professionals
9450 Belladdie Way,Henrico, VA 23059
$400,000
- 3 Beds
- 4 Baths
- - sq. ft.
- Townhouse
- Sold
Listed by: martin alloy
Office: sm brokerage llc.
MLS#:2524244
Source:RV
Sorry, we are unable to map this address
Price summary
- Price:$400,000
- Monthly HOA dues:$68
About this home
Move into style and comfort with this end-unit townhome, estimated for Fall 2025 in Glen Allen’s fastest-growing community. Designed for modern living, it offers 3 bedrooms, 2 full and 2 half baths, plus a spacious ground-level flex room—ideal for an office or playroom. A private attached 2-car garage provides easy parking, extra storage, and protection for your vehicles in every season. The kitchen is outfitted with all stainless steel GE appliances, a ceramic tile backsplash, pendant lighting over the generous island, and crisp white cabinets with a standout navy accent on the island. Enjoy the privacy and extra natural light only an end-unit can offer, plus the confidence of new construction and builder warranties. Target, Publix, and more are across the street, with restaurants, shops, and interstate access just minutes away. Set on the former Virginia Center Commons near Henrico County’s Sports Plex and Event Center, this home puts you at the heart of a thriving area. Secure your future - contact us today!*Photos shown are from a similar home.*
Contact an agent
Home facts
- Year built:2025
- Listing ID #:2524244
- Added:111 day(s) ago
- Updated:December 18, 2025 at 07:48 AM
Rooms and interior
- Bedrooms:3
- Total bathrooms:4
- Full bathrooms:2
- Half bathrooms:2
Heating and cooling
- Cooling:Central Air
- Heating:Electric
Structure and exterior
- Roof:Shingle
- Year built:2025
Schools
- High school:Hermitage
- Middle school:Brookland
- Elementary school:Longdale
Utilities
- Water:Public
- Sewer:Public Sewer
Finances and disclosures
- Price:$400,000
New listings near 9450 Belladdie Way
- New
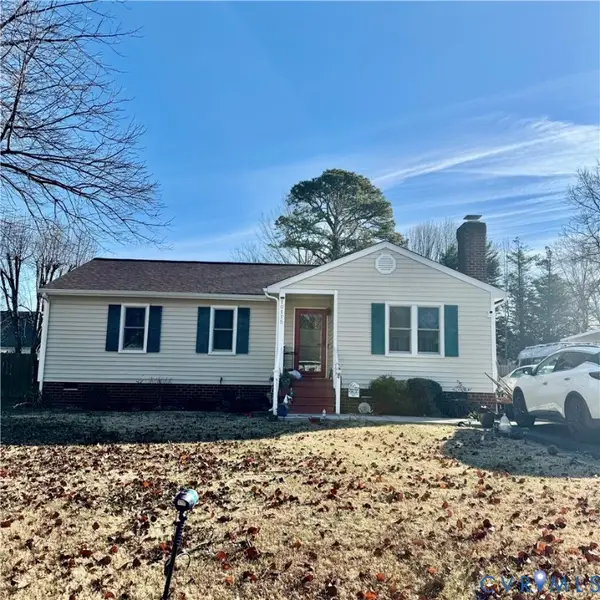 $350,000Active3 beds 2 baths1,202 sq. ft.
$350,000Active3 beds 2 baths1,202 sq. ft.10115 Molly Lane, Glen Allen, VA 23060
MLS# 2533306Listed by: EXP REALTY LLC - New
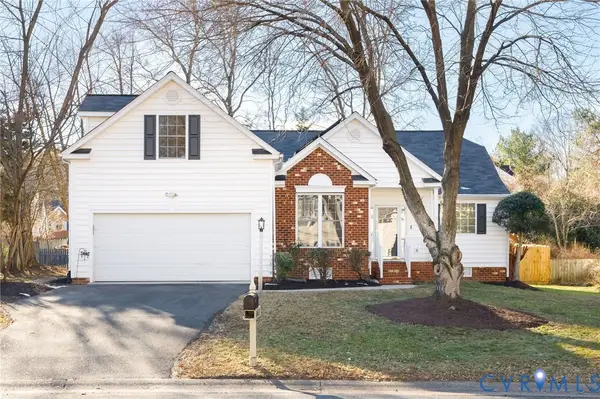 $488,950Active3 beds 2 baths1,920 sq. ft.
$488,950Active3 beds 2 baths1,920 sq. ft.10624 Runnymeade Drive, Henrico, VA 23059
MLS# 2533135Listed by: MAISON REAL ESTATE BOUTIQUE - New
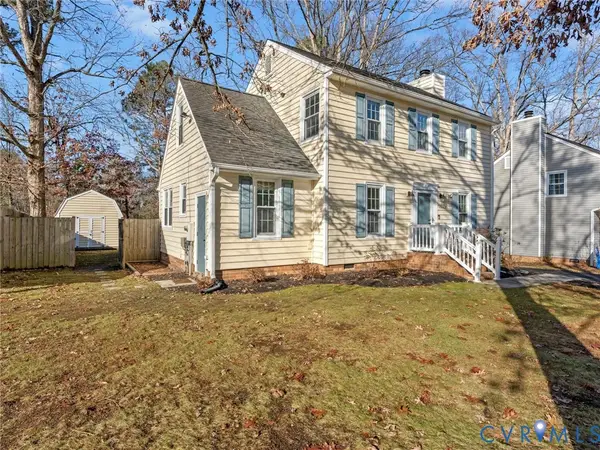 $399,950Active3 beds 3 baths1,492 sq. ft.
$399,950Active3 beds 3 baths1,492 sq. ft.4602 River Mill Court, Glen Allen, VA 23060
MLS# 2532360Listed by: SHAHEEN RUTH MARTIN & FONVILLE 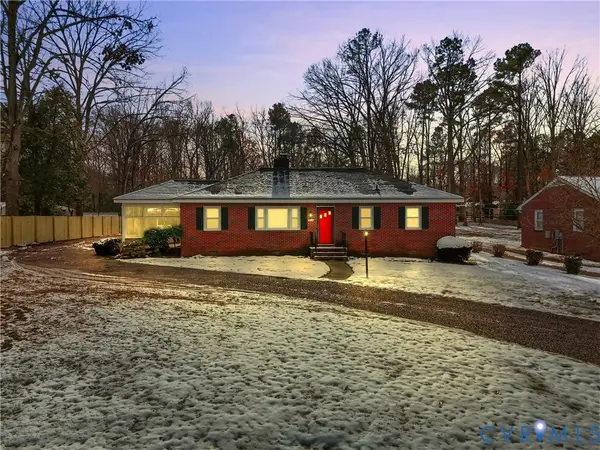 $359,500Pending3 beds 1 baths1,296 sq. ft.
$359,500Pending3 beds 1 baths1,296 sq. ft.3225 Lakewood Road, Glen Allen, VA 23060
MLS# 2533102Listed by: LONG & FOSTER REALTORS- New
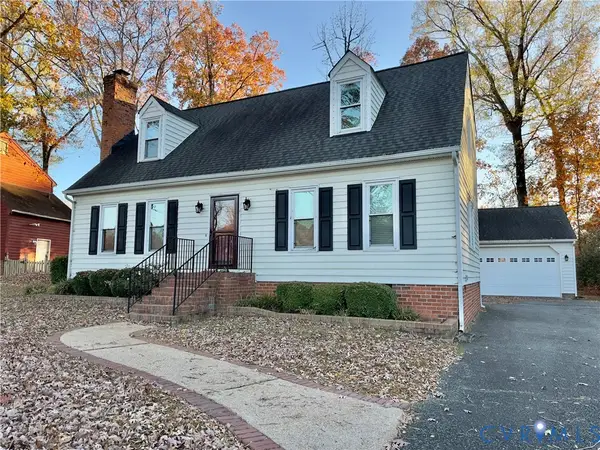 $469,000Active4 beds 3 baths1,820 sq. ft.
$469,000Active4 beds 3 baths1,820 sq. ft.9505 Steamboat Drive, Glen Allen, VA 23060
MLS# 2532516Listed by: SMALL & ASSOCIATES - New
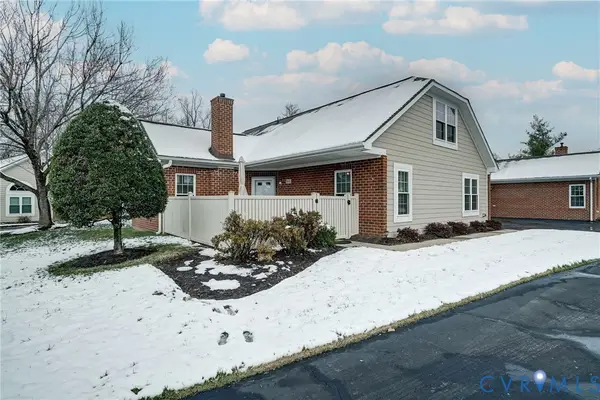 $365,000Active3 beds 3 baths1,574 sq. ft.
$365,000Active3 beds 3 baths1,574 sq. ft.1432 Patriot Circle, Glen Allen, VA 23059
MLS# 2532898Listed by: SEAY REAL ESTATE  $425,000Pending4 beds 3 baths1,944 sq. ft.
$425,000Pending4 beds 3 baths1,944 sq. ft.9520 Brant Lane, Glen Allen, VA 23060
MLS# 2533043Listed by: REAL ESTATE BROKERS INC- New
 $499,950Active4 beds 3 baths2,638 sq. ft.
$499,950Active4 beds 3 baths2,638 sq. ft.10510 Courtney Road, Glen Allen, VA 23060
MLS# 2533014Listed by: HOMETOWN REALTY - New
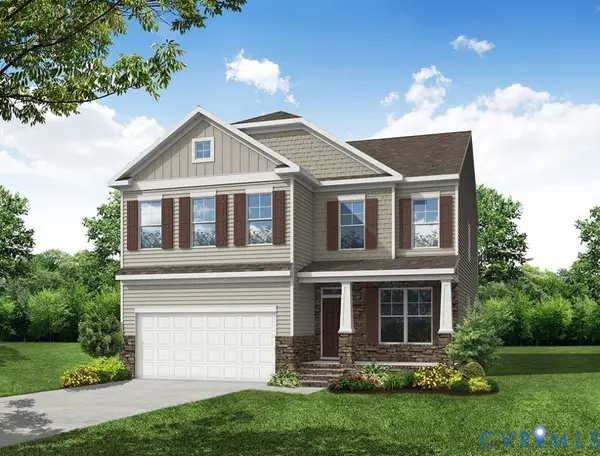 $729,990Active5 beds 4 baths3,062 sq. ft.
$729,990Active5 beds 4 baths3,062 sq. ft.2504 Forget Me Not Lane, Glen Allen, VA 23060
MLS# 2532835Listed by: LONG & FOSTER REALTORS - New
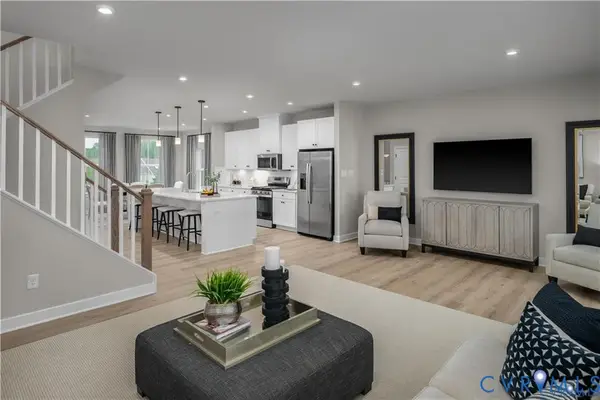 $384,990Active3 beds 3 baths2,617 sq. ft.
$384,990Active3 beds 3 baths2,617 sq. ft.8007 Lake Laurel Lane #B, Glen Allen, VA 23060
MLS# 2532926Listed by: LONG & FOSTER REALTORS
