9484 Tracey Lynne Circle, Glen Allen, VA 23060
Local realty services provided by:ERA Woody Hogg & Assoc.
9484 Tracey Lynne Circle,Glen Allen, VA 23060
$314,900
- 3 Beds
- 3 Baths
- 1,280 sq. ft.
- Townhouse
- Active
Listed by: rick grizzell
Office: premier properties realty llc.
MLS#:2529404
Source:RV
Price summary
- Price:$314,900
- Price per sq. ft.:$246.02
- Monthly HOA dues:$115
About this home
GORGEOUS Move-In Ready 3 bedroom, 2 1/2 bath townhome in Laurel Lakes Townhome Community has been totally renovated from top to bottom with high end finishes! The almost 1,300 sq. ft. townhome has new LVP flooring throughout, new kitchen, new bathrooms, new lighting. The owners spared nothing and went with high end finishes all around - they even removed the old textured ceilings for a smooth, modern finish. The beautiful brand new kitchen is something to be proud of and features new custom cabinets, quartz countertops, tile backsplash and stainless appliances. All three bathrooms, including a gorgeous primary en-suite, have been renovated with new vanities, high-end fixtures, tile, glass shower door and toilets. New replacement windows and exterior doors as well, along with new outlets, switches, and hot water heater. Brick front with fenced rear yard offers children and pets a safe, fresh play area. Walkable neighborhood is conveniently located near popular shops and restaurants on Staples Mill Rd., with easy access to I-64 and I-295. Affordable HOA is lower than most.
Contact an agent
Home facts
- Year built:1988
- Listing ID #:2529404
- Added:50 day(s) ago
- Updated:December 09, 2025 at 08:54 PM
Rooms and interior
- Bedrooms:3
- Total bathrooms:3
- Full bathrooms:2
- Half bathrooms:1
- Living area:1,280 sq. ft.
Heating and cooling
- Cooling:Heat Pump
- Heating:Electric, Heat Pump
Structure and exterior
- Roof:Composition
- Year built:1988
- Building area:1,280 sq. ft.
- Lot area:0.04 Acres
Schools
- High school:Hermitage
- Middle school:Brookland
- Elementary school:Trevvett
Utilities
- Water:Public
- Sewer:Public Sewer
Finances and disclosures
- Price:$314,900
- Price per sq. ft.:$246.02
- Tax amount:$2,200 (2025)
New listings near 9484 Tracey Lynne Circle
- New
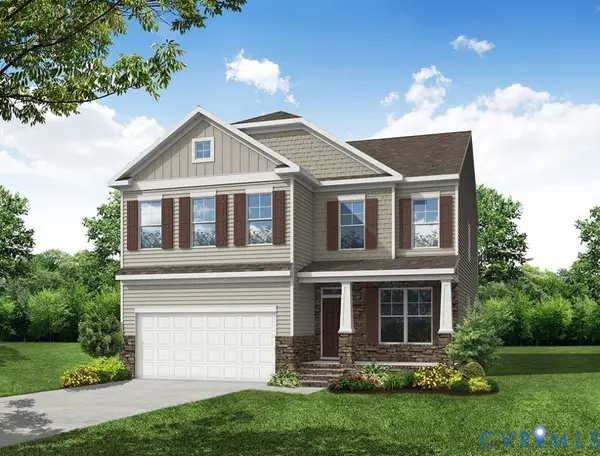 $729,990Active5 beds 4 baths3,062 sq. ft.
$729,990Active5 beds 4 baths3,062 sq. ft.2504 Forget Me Not Lane, Glen Allen, VA 23060
MLS# 2532835Listed by: LONG & FOSTER REALTORS - New
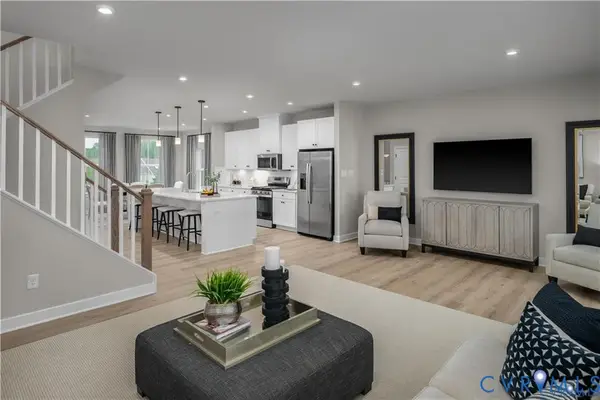 $384,990Active3 beds 3 baths2,617 sq. ft.
$384,990Active3 beds 3 baths2,617 sq. ft.8007 Lake Laurel Lane #B, Glen Allen, VA 23060
MLS# 2532926Listed by: LONG & FOSTER REALTORS - New
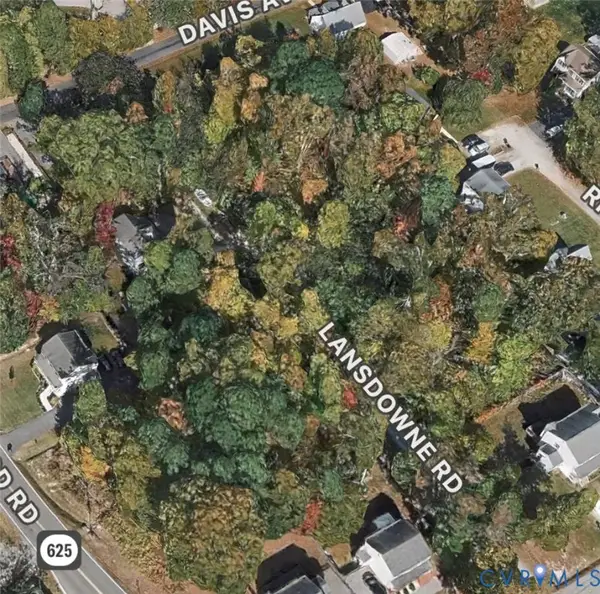 $185,000Active1.67 Acres
$185,000Active1.67 Acres0 Greenwood Road, Glen Allen, VA 23060
MLS# 2532913Listed by: NEXTHOME ADVANTAGE - New
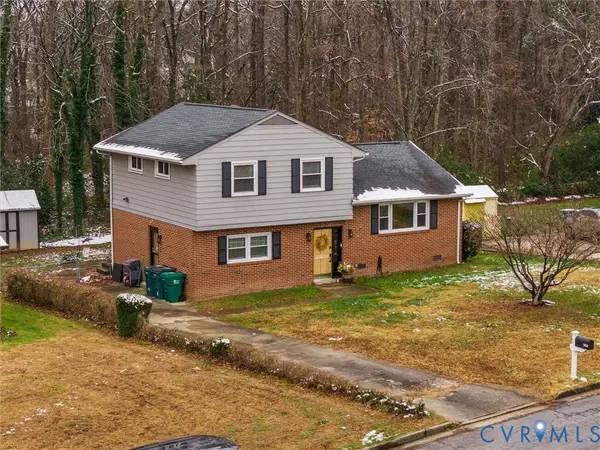 $399,900Active3 beds 3 baths1,749 sq. ft.
$399,900Active3 beds 3 baths1,749 sq. ft.9610 Torno Drive, Glen Allen, VA 23060
MLS# 2532833Listed by: OPEN GATE REALTY GROUP - New
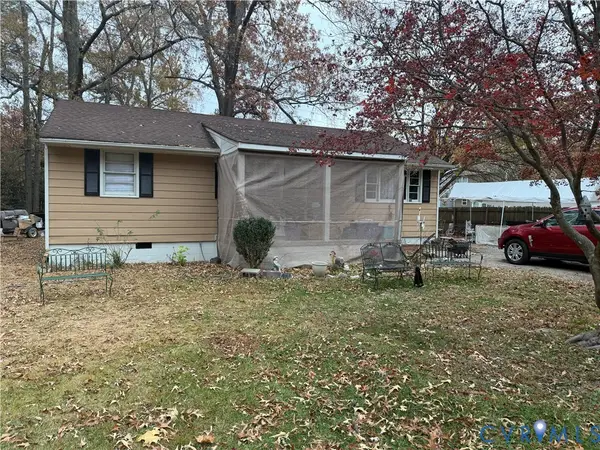 $205,000Active3 beds 2 baths1,025 sq. ft.
$205,000Active3 beds 2 baths1,025 sq. ft.10311 Virginia Road, Glen Allen, VA 23060
MLS# 2532797Listed by: JOYNER FINE PROPERTIES - New
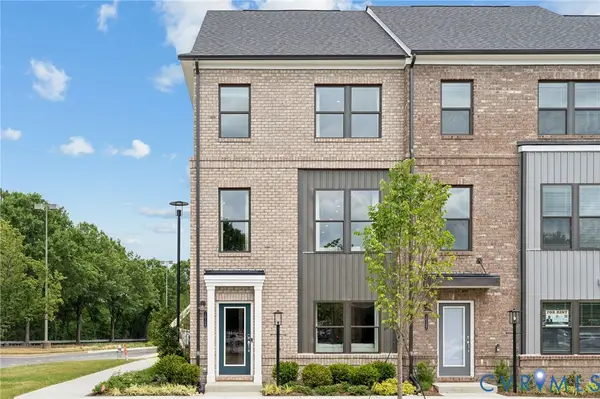 $399,490Active3 beds 4 baths1,943 sq. ft.
$399,490Active3 beds 4 baths1,943 sq. ft.9438 Alquist Street, Henrico, VA 23059
MLS# 2532785Listed by: SM BROKERAGE LLC - New
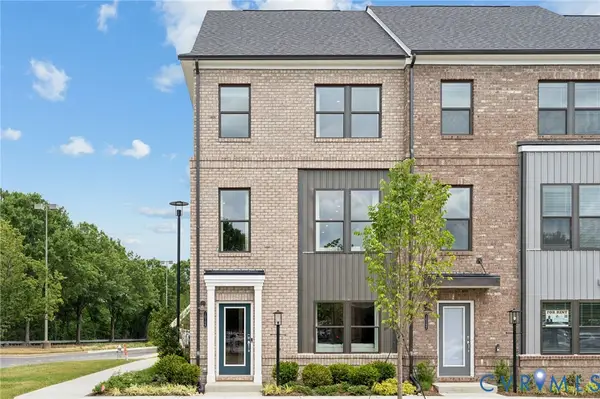 $429,590Active4 beds 4 baths1,943 sq. ft.
$429,590Active4 beds 4 baths1,943 sq. ft.9434 Alquist Street, Henrico, VA 23059
MLS# 2532791Listed by: SM BROKERAGE LLC - New
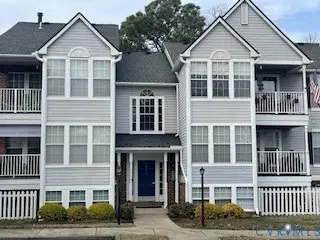 $240,000Active2 beds 2 baths1,040 sq. ft.
$240,000Active2 beds 2 baths1,040 sq. ft.10217 Wolfe Manor Court #404, Glen Allen, VA 23060
MLS# 2532755Listed by: HOMETOWN REALTY 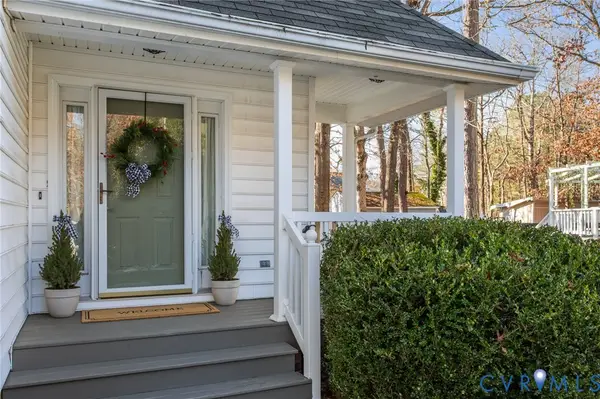 $435,000Pending3 beds 3 baths1,582 sq. ft.
$435,000Pending3 beds 3 baths1,582 sq. ft.5361 Linsey Lakes Drive, Glen Allen, VA 23060
MLS# 2532649Listed by: CALL IT CLOSED INTERNATIONAL I- New
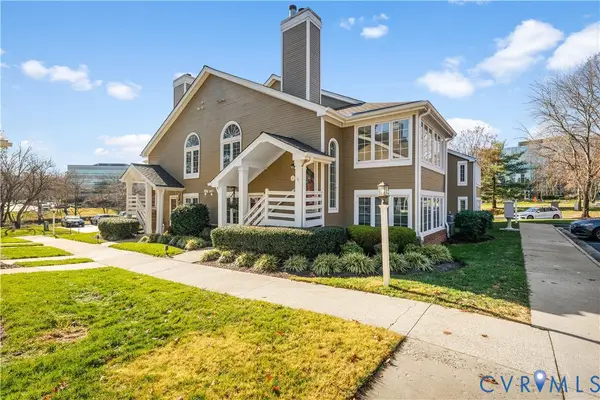 $299,900Active2 beds 2 baths1,210 sq. ft.
$299,900Active2 beds 2 baths1,210 sq. ft.4601 Four Seasons Terrace #F, Glen Allen, VA 23060
MLS# 2532448Listed by: RIVER CITY ELITE PROPERTIES - REAL BROKER
