9742 Candace Terrace, Glen Allen, VA 23060
Local realty services provided by:ERA Real Estate Professionals

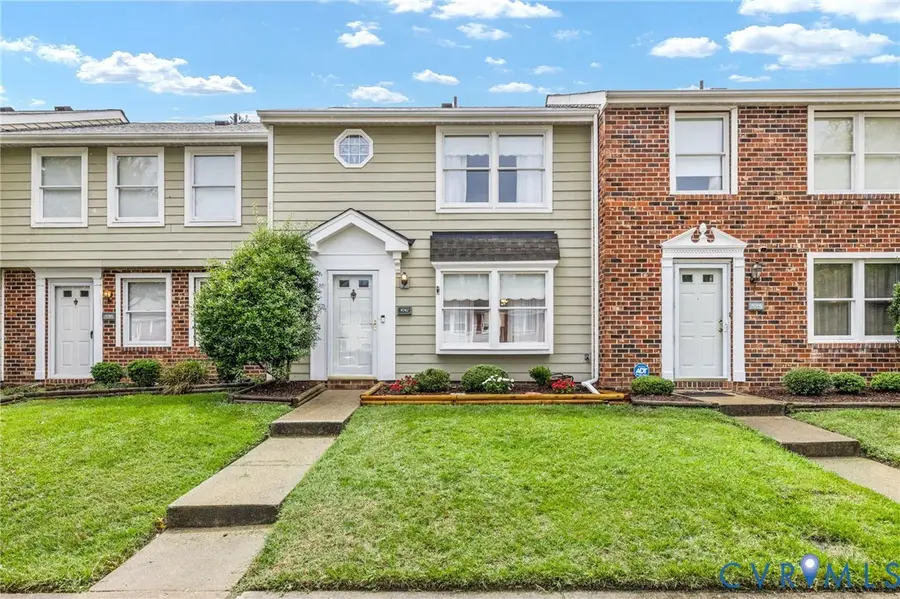

9742 Candace Terrace,Glen Allen, VA 23060
$274,950
- 3 Beds
- 2 Baths
- 1,280 sq. ft.
- Townhouse
- Active
Upcoming open houses
- Sun, Aug 1701:00 pm - 03:00 pm
Listed by:shannon murray
Office:keller williams realty
MLS#:2522836
Source:RV
Price summary
- Price:$274,950
- Price per sq. ft.:$214.8
- Monthly HOA dues:$115
About this home
First time on the market! This lovingly maintained townhome in Glen Allen’s sought-after Laurel Lakes community offers comfort, convenience, and endless potential. With 3 bedrooms, 1.5 baths, and a smart, functional layout, it’s been thoughtfully updated while still leaving room for your personal touch. The main level features a spacious living room, a formal dining area that can easily serve as a flex space, and a galley kitchen with newer stainless steel appliances — including a brand-new stove plus a recently updated refrigerator and dishwasher. Just beyond, a sunny eat-in area overlooks the fenced backyard, perfect for enjoying morning coffee or evening gatherings. Upstairs, you’ll find three generous bedrooms and an updated full hall bath. The primary bedroom boasts great natural light, a roomy layout, and a walk-in closet. This home has been cared for by a skilled and handy family, with thoughtful touches like custom built-in storage in underused spaces, light updates to the kitchen and baths, and a newer heat pump for peace of mind. Outside, the fenced yard offers privacy along with a detached storage shed. All this in an unbeatable location — just minutes to Short Pump, Innsbrook, I-295 and I-64, highly rated schools, and a wide variety of grocery stores, restaurants, and everyday conveniences. Welcome home!
Contact an agent
Home facts
- Year built:1986
- Listing Id #:2522836
- Added:1 day(s) ago
- Updated:August 14, 2025 at 10:56 PM
Rooms and interior
- Bedrooms:3
- Total bathrooms:2
- Full bathrooms:1
- Half bathrooms:1
- Living area:1,280 sq. ft.
Heating and cooling
- Cooling:Central Air
- Heating:Electric, Heat Pump
Structure and exterior
- Roof:Shingle
- Year built:1986
- Building area:1,280 sq. ft.
- Lot area:0.04 Acres
Schools
- High school:Hermitage
- Middle school:Brookland
- Elementary school:Trevvett
Utilities
- Water:Public
- Sewer:Public Sewer
Finances and disclosures
- Price:$274,950
- Price per sq. ft.:$214.8
- Tax amount:$2,153 (2025)
New listings near 9742 Candace Terrace
- Coming Soon
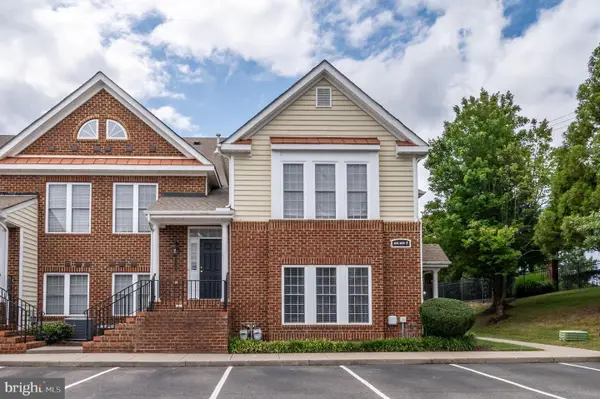 $331,950Coming Soon2 beds 2 baths
$331,950Coming Soon2 beds 2 baths4125 San Marco #h, GLEN ALLEN, VA 23058
MLS# VAHN2001036Listed by: KEETON & CO. REAL ESTATE - Open Sun, 1 to 3pmNew
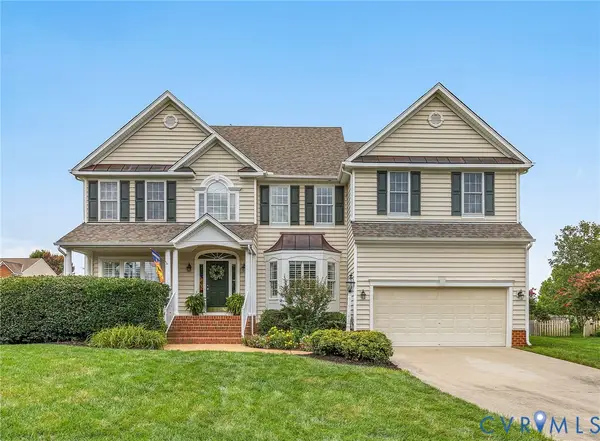 $825,000Active5 beds 5 baths3,900 sq. ft.
$825,000Active5 beds 5 baths3,900 sq. ft.4949 Riverplace Court, Glen Allen, VA 23059
MLS# 2522695Listed by: REAL BROKER LLC - Open Sat, 12 to 3pmNew
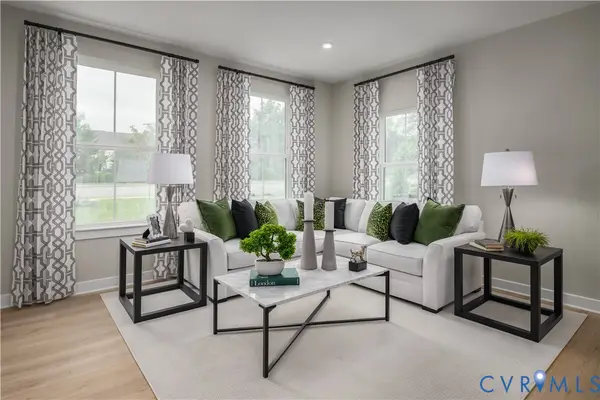 $364,990Active3 beds 3 baths1,606 sq. ft.
$364,990Active3 beds 3 baths1,606 sq. ft.8005 Lake Laurel Lane #A, Glen Allen, VA 23060
MLS# 2522835Listed by: LONG & FOSTER REALTORS - Open Sun, 1 to 3pmNew
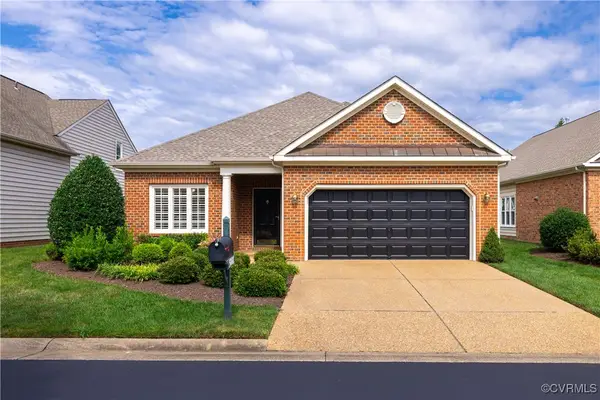 $539,950Active3 beds 2 baths1,822 sq. ft.
$539,950Active3 beds 2 baths1,822 sq. ft.5008 Hickory Downs Court, Glen Allen, VA 23059
MLS# 2520396Listed by: METROPOLITAN REAL ESTATE INC - Open Sun, 12 to 2pmNew
 $510,000Active3 beds 3 baths2,098 sq. ft.
$510,000Active3 beds 3 baths2,098 sq. ft.10712 Shadyford Lane, Glen Allen, VA 23060
MLS# 2522152Listed by: LIZ MOORE & ASSOCIATES - New
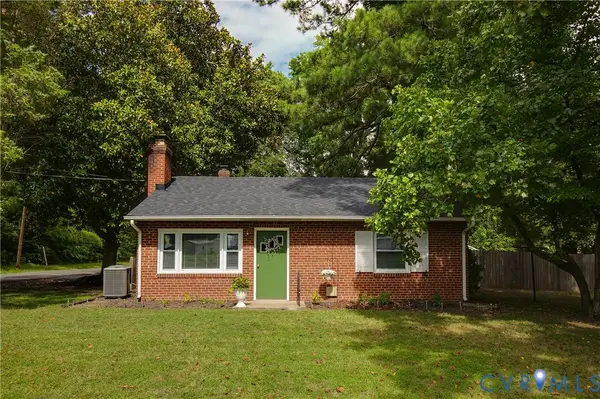 $315,000Active3 beds 2 baths1,068 sq. ft.
$315,000Active3 beds 2 baths1,068 sq. ft.1423 Connecticut Avenue, Glen Allen, VA 23060
MLS# 2522740Listed by: THE STEELE GROUP  $358,675Pending2 beds 2 baths1,291 sq. ft.
$358,675Pending2 beds 2 baths1,291 sq. ft.5309 Twisting Vine Lane #101, Glen Allen, VA 23059
MLS# 2522588Listed by: HHHUNT REALTY INC $387,770Pending2 beds 2 baths1,291 sq. ft.
$387,770Pending2 beds 2 baths1,291 sq. ft.5309 Twisting Vine Lane #102, Glen Allen, VA 23059
MLS# 2522589Listed by: HHHUNT REALTY INC $349,900Pending2 beds 2 baths1,845 sq. ft.
$349,900Pending2 beds 2 baths1,845 sq. ft.1500 Patriot Circle, Glen Allen, VA 23059
MLS# 2522496Listed by: HOMETOWN REALTY
