9746 Southmill Drive, Glen Allen, VA 23060
Local realty services provided by:ERA Real Estate Professionals
9746 Southmill Drive,Glen Allen, VA 23060
$540,000
- 4 Beds
- 3 Baths
- - sq. ft.
- Single family
- Sold
Listed by: shannon murray
Office: keller williams realty
MLS#:2529544
Source:RV
Sorry, we are unable to map this address
Price summary
- Price:$540,000
About this home
Prepare to Fall in Love! Perfectly positioned on a quiet cul-de-sac lot in one of Glen Allen’s most sought-after neighborhoods just minutes from Innsbrook lies this beautifully updated 2-Story Transitional home! Nearly every detail feels fresh with all new paint, new carpet, new modern lighting, and many other thoughtful finishes throughout. Step inside to a welcoming marble-tiled entry that leads you to the open-concept kitchen, offering endless potential to bring your own design vision to life! This is the heart of the home and provides loads of natural light as it flows into the dining area and spacious family room w/ gas fireplace. 9-foot ceilings throughout the main level create a sense of openness and airiness you’ll feel instantly. The formal dining room sets the tone for gatherings, while the front living room offers flexibility as a sitting area, office, playroom or could easily be transformed into a 5th bedroom. An updated powder room completes the main level with style and convenience. Upstairs, the primary suite impresses with size and comfort—featuring space for a sitting area or future expansion, plus an updated ensuite bath ready for your finishing touches. Three additional spacious bedrooms provide room for everyone, while the beautifully renovated hall bath offers a clean, modern design with timeless appeal. Outside, the fenced yard is the perfect retreat with a freshly painted two-tier deck, full-yard irrigation, mature trees, and a custom fire pit—an inviting extension of the living space for quiet mornings or evenings under the stars. System updates include a new roof (2018), HVAC systems replaced in 2015 and 2022 (serviced in 2025), new water heater (2023), and sump pump added in 2022. Enjoy the convenience of top-rated schools, nearby restaurants and shops, Short Pump Town Center, and easy access to 64, 295, and Innsbrook—all just minutes from your doorstep. This one won’t last!
Contact an agent
Home facts
- Year built:1997
- Listing ID #:2529544
- Added:48 day(s) ago
- Updated:December 18, 2025 at 07:48 AM
Rooms and interior
- Bedrooms:4
- Total bathrooms:3
- Full bathrooms:2
- Half bathrooms:1
Heating and cooling
- Cooling:Central Air, Zoned
- Heating:Heat Pump, Natural Gas, Zoned
Structure and exterior
- Roof:Shingle
- Year built:1997
Schools
- High school:Glen Allen
- Middle school:Holman
- Elementary school:Springfield Park
Utilities
- Water:Public
- Sewer:Public Sewer
Finances and disclosures
- Price:$540,000
- Tax amount:$1,113 (2025)
New listings near 9746 Southmill Drive
- New
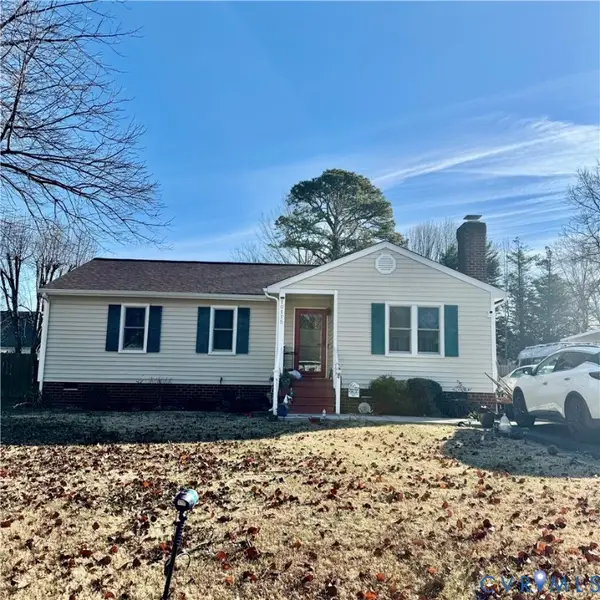 $350,000Active3 beds 2 baths1,202 sq. ft.
$350,000Active3 beds 2 baths1,202 sq. ft.10115 Molly Lane, Glen Allen, VA 23060
MLS# 2533306Listed by: EXP REALTY LLC - New
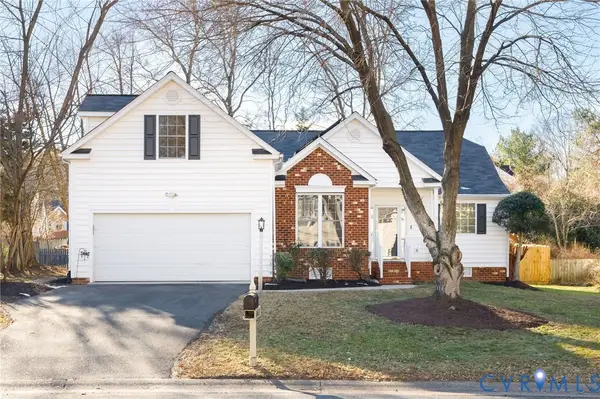 $488,950Active3 beds 2 baths1,920 sq. ft.
$488,950Active3 beds 2 baths1,920 sq. ft.10624 Runnymeade Drive, Henrico, VA 23059
MLS# 2533135Listed by: MAISON REAL ESTATE BOUTIQUE - New
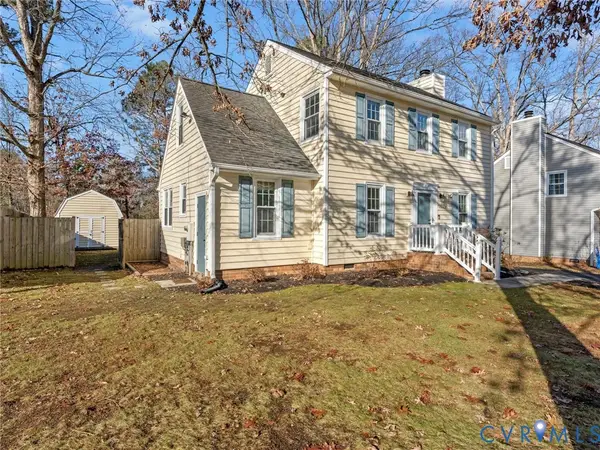 $399,950Active3 beds 3 baths1,492 sq. ft.
$399,950Active3 beds 3 baths1,492 sq. ft.4602 River Mill Court, Glen Allen, VA 23060
MLS# 2532360Listed by: SHAHEEN RUTH MARTIN & FONVILLE 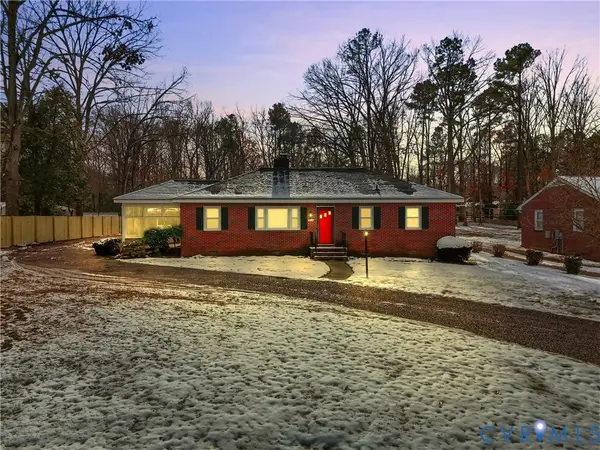 $359,500Pending3 beds 1 baths1,296 sq. ft.
$359,500Pending3 beds 1 baths1,296 sq. ft.3225 Lakewood Road, Glen Allen, VA 23060
MLS# 2533102Listed by: LONG & FOSTER REALTORS- New
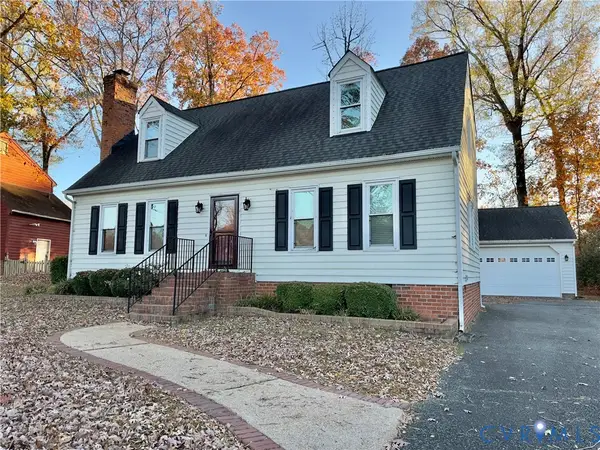 $469,000Active4 beds 3 baths1,820 sq. ft.
$469,000Active4 beds 3 baths1,820 sq. ft.9505 Steamboat Drive, Glen Allen, VA 23060
MLS# 2532516Listed by: SMALL & ASSOCIATES - New
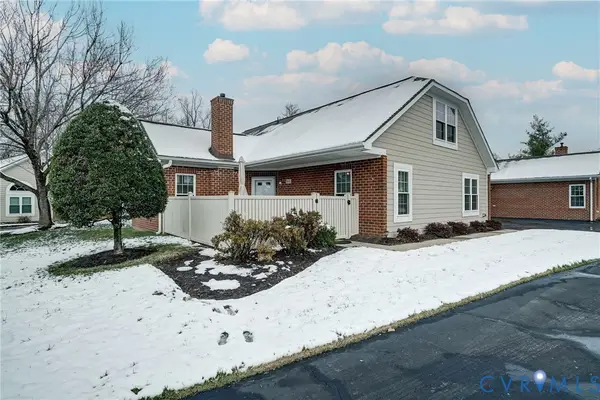 $365,000Active3 beds 3 baths1,574 sq. ft.
$365,000Active3 beds 3 baths1,574 sq. ft.1432 Patriot Circle, Glen Allen, VA 23059
MLS# 2532898Listed by: SEAY REAL ESTATE  $425,000Pending4 beds 3 baths1,944 sq. ft.
$425,000Pending4 beds 3 baths1,944 sq. ft.9520 Brant Lane, Glen Allen, VA 23060
MLS# 2533043Listed by: REAL ESTATE BROKERS INC- New
 $499,950Active4 beds 3 baths2,638 sq. ft.
$499,950Active4 beds 3 baths2,638 sq. ft.10510 Courtney Road, Glen Allen, VA 23060
MLS# 2533014Listed by: HOMETOWN REALTY - New
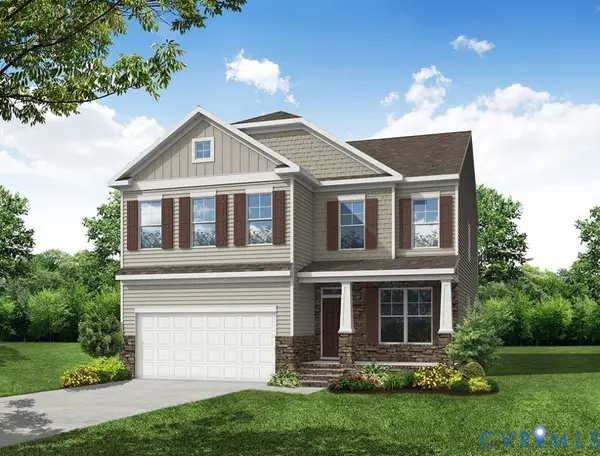 $729,990Active5 beds 4 baths3,062 sq. ft.
$729,990Active5 beds 4 baths3,062 sq. ft.2504 Forget Me Not Lane, Glen Allen, VA 23060
MLS# 2532835Listed by: LONG & FOSTER REALTORS - New
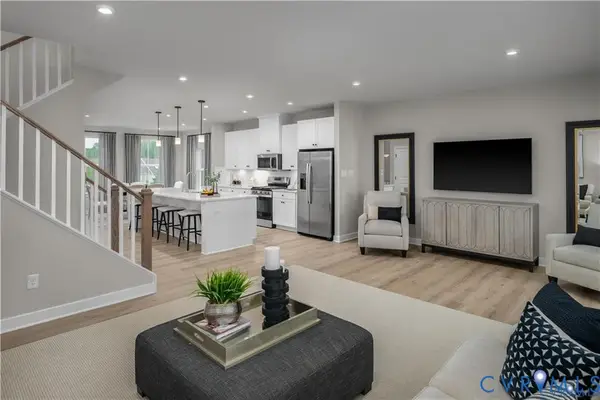 $384,990Active3 beds 3 baths2,617 sq. ft.
$384,990Active3 beds 3 baths2,617 sq. ft.8007 Lake Laurel Lane #B, Glen Allen, VA 23060
MLS# 2532926Listed by: LONG & FOSTER REALTORS
