9909 Wares Wharf Circle, Glen Allen, VA 23060
Local realty services provided by:ERA Woody Hogg & Assoc.
9909 Wares Wharf Circle,Glen Allen, VA 23060
$549,950
- 3 Beds
- 3 Baths
- 2,014 sq. ft.
- Single family
- Pending
Listed by:dianne stanley
Office:shaheen ruth martin & fonville
MLS#:2528425
Source:RV
Price summary
- Price:$549,950
- Price per sq. ft.:$273.06
- Monthly HOA dues:$170
About this home
Beautiful Home in The Cottages Crossridge!! This pristine 3-bedroom single family home is move-in ready and perfectly situated in the sought after 55+ community of Crossridge. The spacious FIRST FLOOR PRIMARY SUITE offers a walk-in closet with shelving, a soaking tub, and easy entry shower. AN ADDITIONAL FIRST FLOOR BEDROOM with adjacent full bath provides flexible space for guests, an office, or a hobby room. The bright Family Room has a vaulted ceiling, gas fireplace, and ceiling fan, opening to a sunny Morning Room currently used as casual dining. The Kitchen offers plenty of cabinet space with some pull out shelving, gas cooking, and laminate countertops. A convenient Laundry Room includes cabinetry plus a countertop for folding clothes etc. The Formal Dining Room flows into the Foyer and Family Room - open and ideal for entertaining. Upstairs find a spacious loft with skylights, an additional Bedroom, a full bath and walk in attic storage. The bonus package is an inviting SCREENED IN 3 SEASON PORCH. The porch opens to a patio and overlooks a private backyard. New roof as of this Fall! Crossridge residents enjoy an active lifestyle with indoor and outdoor pools, tennis/pickleball courts, Clubhouse with multiple activities and clubs, and you can ride your golf cart to the shopping center close by. Come see this lovely home and make it yours!
Contact an agent
Home facts
- Year built:2006
- Listing ID #:2528425
- Added:17 day(s) ago
- Updated:November 02, 2025 at 07:48 AM
Rooms and interior
- Bedrooms:3
- Total bathrooms:3
- Full bathrooms:3
- Living area:2,014 sq. ft.
Heating and cooling
- Cooling:Central Air, Electric
- Heating:Forced Air, Natural Gas
Structure and exterior
- Roof:Shingle
- Year built:2006
- Building area:2,014 sq. ft.
- Lot area:0.29 Acres
Schools
- High school:Glen Allen
- Middle school:Hungary Creek
- Elementary school:Echo Lake
Utilities
- Water:Public
- Sewer:Public Sewer
Finances and disclosures
- Price:$549,950
- Price per sq. ft.:$273.06
- Tax amount:$4,056 (2025)
New listings near 9909 Wares Wharf Circle
- New
 $589,900Active4 beds 3 baths2,460 sq. ft.
$589,900Active4 beds 3 baths2,460 sq. ft.3805 Mill Pine Court, Glen Allen, VA 23060
MLS# 2530432Listed by: HIGH NET WORTH PROPERTIES - New
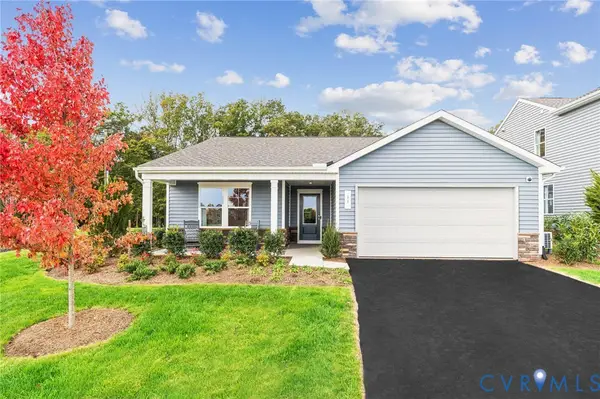 $419,364Active3 beds 2 baths1,554 sq. ft.
$419,364Active3 beds 2 baths1,554 sq. ft.8628 Camerons Ferry Lane, Glen Allen, VA 23060
MLS# 2530413Listed by: SM BROKERAGE LLC - New
 $525,289Active5 beds 3 baths2,400 sq. ft.
$525,289Active5 beds 3 baths2,400 sq. ft.8656 Camerons Ferry Lane, Glen Allen, VA 23060
MLS# 2530420Listed by: SM BROKERAGE LLC - Open Sun, 1 to 3pmNew
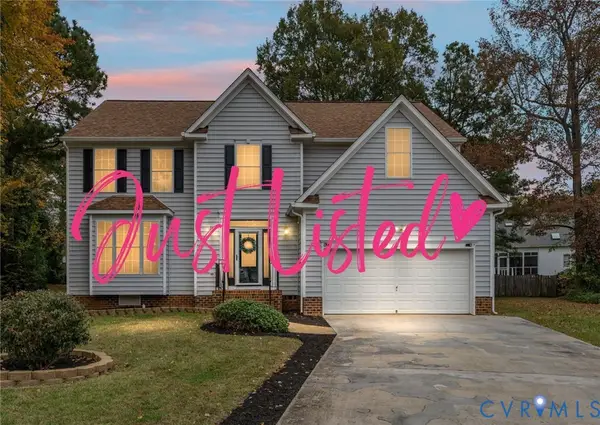 $514,950Active4 beds 3 baths2,690 sq. ft.
$514,950Active4 beds 3 baths2,690 sq. ft.9746 Southmill Drive, Glen Allen, VA 23060
MLS# 2529544Listed by: KELLER WILLIAMS REALTY - New
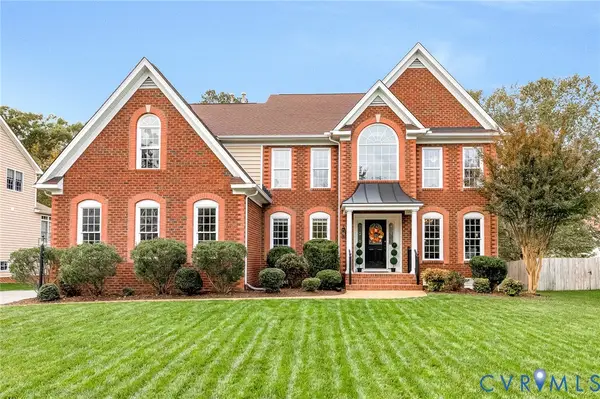 $775,000Active4 beds 4 baths3,795 sq. ft.
$775,000Active4 beds 4 baths3,795 sq. ft.5004 Sadler Place Terrace, Glen Allen, VA 23060
MLS# 2528996Listed by: THE STEELE GROUP - New
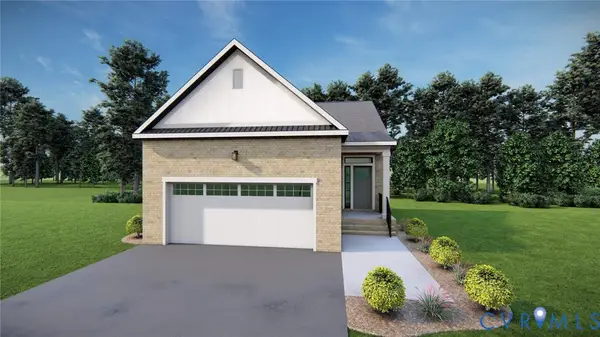 $982,216Active3 beds 3 baths2,710 sq. ft.
$982,216Active3 beds 3 baths2,710 sq. ft.3928 Lantern View Place, Glen Allen, VA 23060
MLS# 2530112Listed by: EAGLE REALTY OF VIRGINIA - New
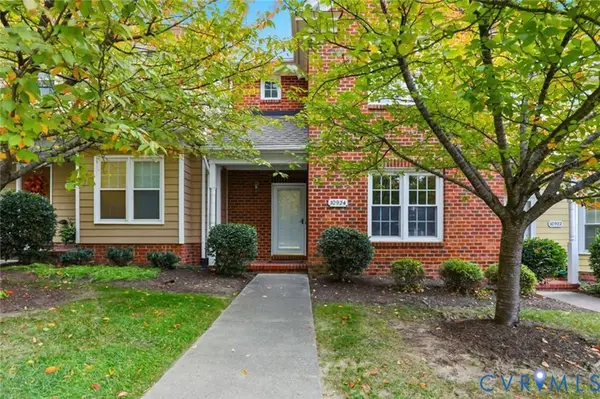 $339,900Active3 beds 3 baths1,400 sq. ft.
$339,900Active3 beds 3 baths1,400 sq. ft.10924 Bush Lake Lane, Glen Allen, VA 23060
MLS# 2530263Listed by: ELITE REAL ESTATE - Open Sun, 1 to 3pmNew
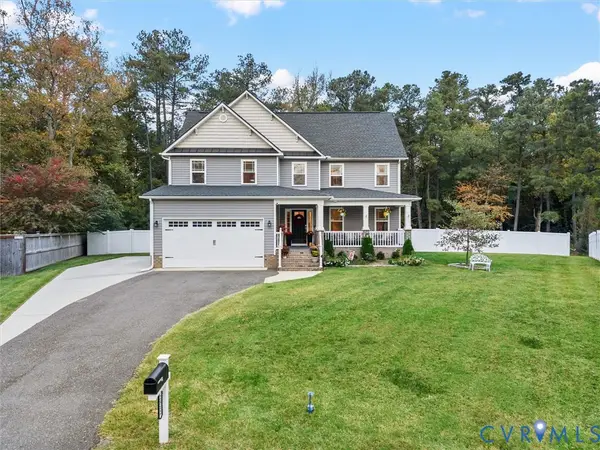 $609,950Active5 beds 3 baths2,792 sq. ft.
$609,950Active5 beds 3 baths2,792 sq. ft.2812 Purcell Court, Glen Allen, VA 23060
MLS# 2529566Listed by: 1ST CLASS REAL ESTATE -CAPITAL CITY GROUP 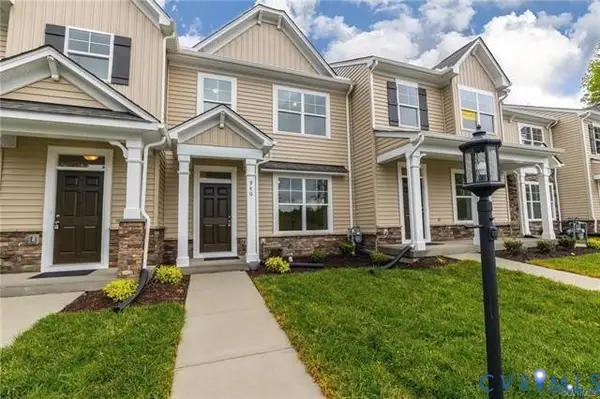 $350,000Pending3 beds 3 baths1,496 sq. ft.
$350,000Pending3 beds 3 baths1,496 sq. ft.8385 Scott Place, Henrico, VA 23227
MLS# 2530204Listed by: PLENTURA REALTY LLC- Coming Soon
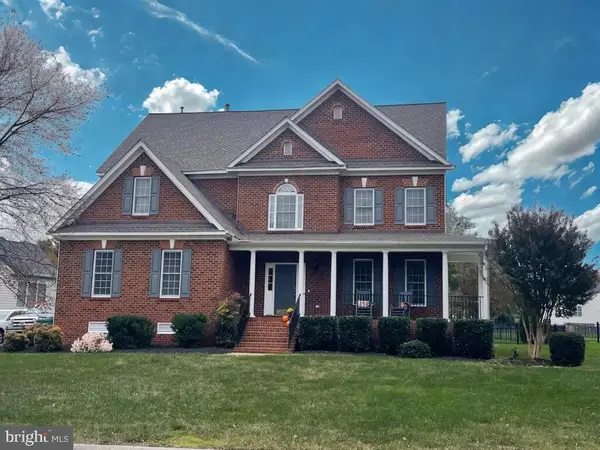 $710,000Coming Soon5 beds 4 baths
$710,000Coming Soon5 beds 4 baths10717 Smith Point Way, GLEN ALLEN, VA 23060
MLS# VAHN2001106Listed by: LONG & FOSTER
