7914 O'neil Road, Gloucester, VA 23061
Local realty services provided by:ERA Real Estate Professionals
Listed by:jeanne p hockaday
Office:nexthome coast to country real estate
MLS#:2526123
Source:RV
Price summary
- Price:$1,300,000
- Price per sq. ft.:$269.37
About this home
Home Sweet Home! A Waterfront Dream Come True! Welcome to “Midway” on the Severn River! Nestled on a private point with 3.16 acres of serene waterfront, this all-brick beauty offers space, privacy, and charm. Step into a kitchen designed to inspire — featuring a 5-burner cook top, double ovens, custom wood cabinetry, a large pantry, and granite countertops. Whether you're preparing a gourmet feast or morning pancakes, you'll love sharing meals at the granite island, breakfast nook, or formal dining room. The open-concept family room provides abundant space for relaxing or entertaining. Upstairs living includes a lot of huge space, 2 full baths, lots of storage use your imagination and make it your own. Oversized garage with room for your toys; Private dock, perfect for your skiff or kayak; Screened porch a peaceful retreat to enjoy the views. This property is a must-see for anyone dreaming of waterfront living with room to breathe, entertain, and enjoy nature.
Contact an agent
Home facts
- Year built:2005
- Listing ID #:2526123
- Added:5 day(s) ago
- Updated:September 29, 2025 at 06:51 PM
Rooms and interior
- Bedrooms:3
- Total bathrooms:5
- Full bathrooms:4
- Half bathrooms:1
- Living area:4,826 sq. ft.
Heating and cooling
- Cooling:Central Air, Heat Pump, Zoned
- Heating:Electric, Forced Air, Heat Pump, Propane
Structure and exterior
- Roof:Composition
- Year built:2005
- Building area:4,826 sq. ft.
- Lot area:3.16 Acres
Schools
- High school:Gloucester
- Middle school:Page
- Elementary school:Abingdon
Utilities
- Water:Well
- Sewer:Septic Tank
Finances and disclosures
- Price:$1,300,000
- Price per sq. ft.:$269.37
- Tax amount:$6,172 (2024)
New listings near 7914 O'neil Road
- New
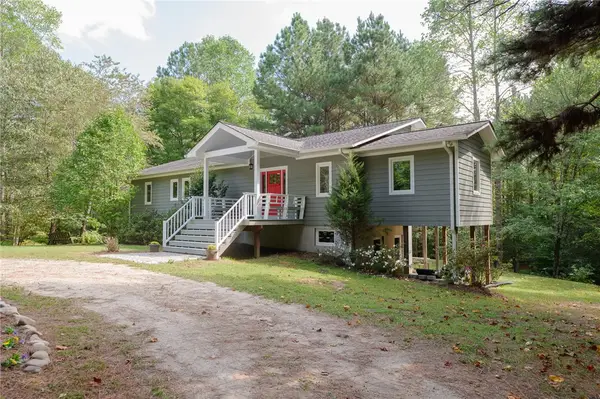 $620,000Active3 beds 2 baths2,112 sq. ft.
$620,000Active3 beds 2 baths2,112 sq. ft.10410 Robins Nest Lane, Ark, VA 23061
MLS# 2527201Listed by: RE/MAX CONNECT 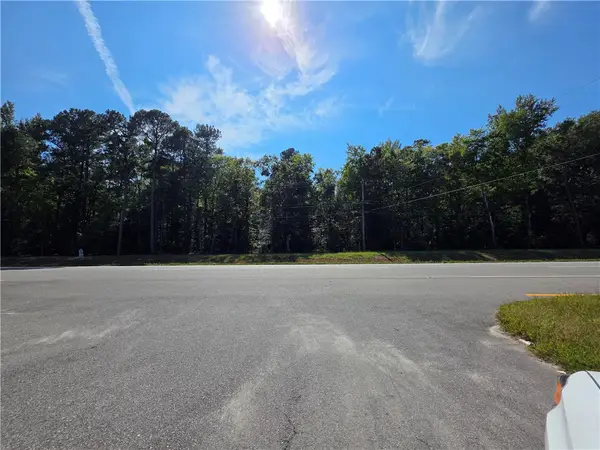 $32,000Pending0.47 Acres
$32,000Pending0.47 AcresLot 2 George Washington Mem. Highway, Gloucester, VA 23061
MLS# 2527008Listed by: NEXTHOME COAST TO COUNTRY REAL ESTATE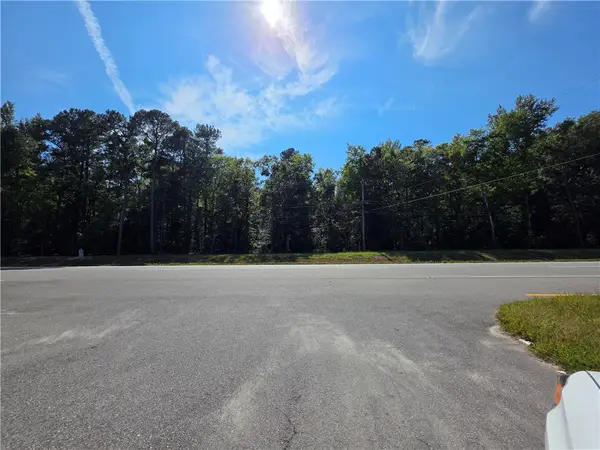 $32,000Pending0.46 Acres
$32,000Pending0.46 AcresLot 3 George Washington Mem. Highway, Gloucester, VA 23061
MLS# 2527011Listed by: NEXTHOME COAST TO COUNTRY REAL ESTATE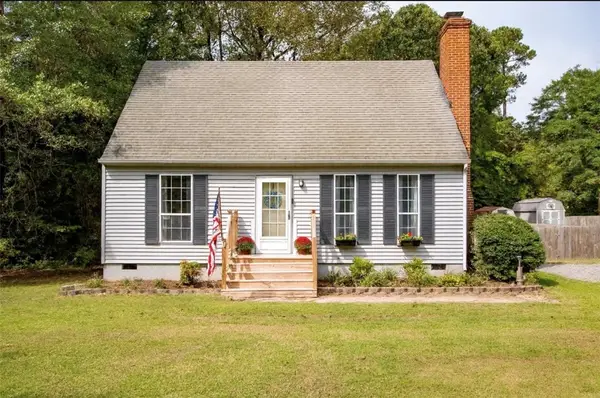 $247,500Pending2 beds 1 baths768 sq. ft.
$247,500Pending2 beds 1 baths768 sq. ft.6340 Jones Creek Drive, Gloucester, VA 23061
MLS# 2527143Listed by: SOUTHERN TRADE REALTY, INC- New
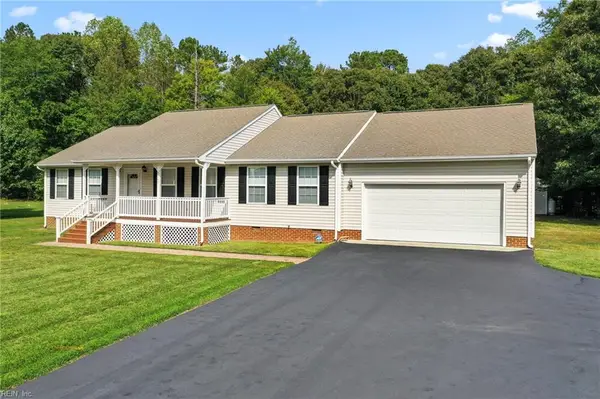 $375,000Active3 beds 2 baths1,709 sq. ft.
$375,000Active3 beds 2 baths1,709 sq. ft.9247 Marlfield Road, Gloucester, VA 23061
MLS# 10601857Listed by: KW Allegiance - New
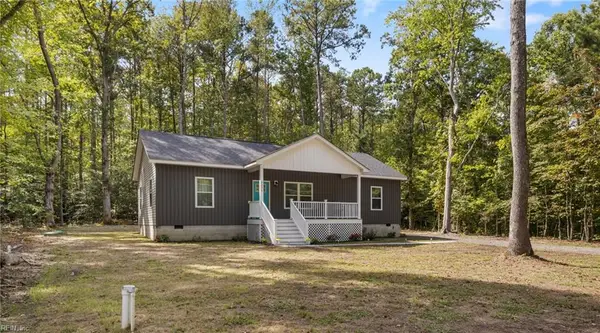 $339,900Active3 beds 2 baths1,400 sq. ft.
$339,900Active3 beds 2 baths1,400 sq. ft.6206 Cypress Trail, Gloucester, VA 23061
MLS# 10603485Listed by: RE/MAX Capital - New
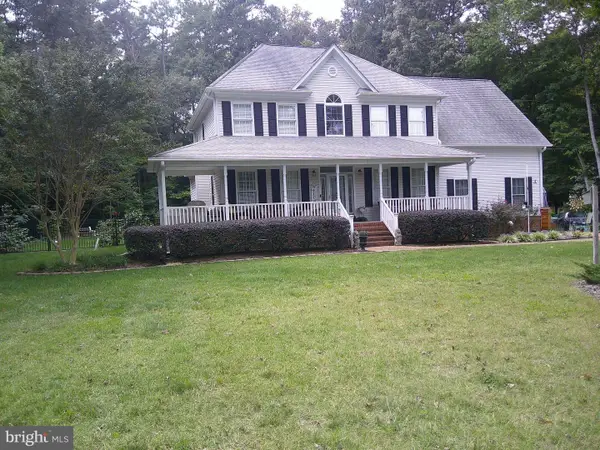 $400,000Active4 beds 3 baths2,044 sq. ft.
$400,000Active4 beds 3 baths2,044 sq. ft.3346 Hickory Fork Rd, GLOUCESTER, VA 23061
MLS# VAGV2000162Listed by: EXPRESS AUCTION SERVICES, INC.  $711,310Pending4 beds 3 baths2,787 sq. ft.
$711,310Pending4 beds 3 baths2,787 sq. ft.4836 Stephens Way, Gloucester, VA 23061
MLS# 10591110Listed by: BHHS RW Towne Realty $702,315Pending4 beds 3 baths2,783 sq. ft.
$702,315Pending4 beds 3 baths2,783 sq. ft.4905 Stephens Way, Gloucester, VA 23061
MLS# 10593482Listed by: BHHS RW Towne Realty
