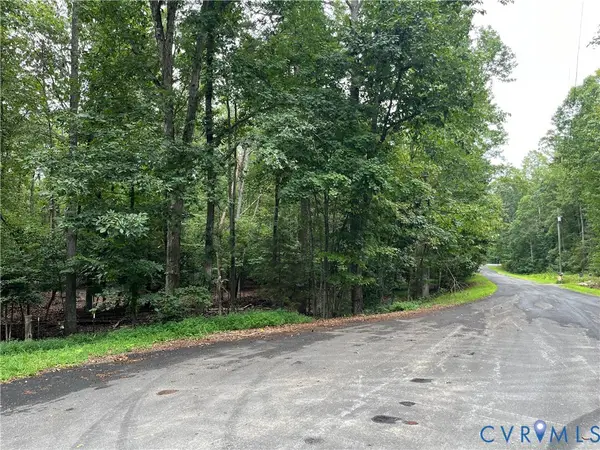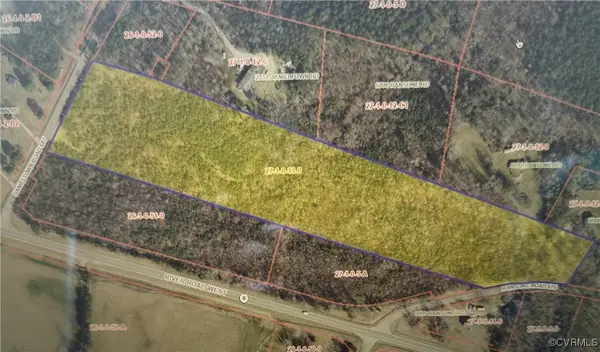200 Wildplum, Goochland, VA 23238
Local realty services provided by:ERA Real Estate Professionals



200 Wildplum,Goochland, VA 23238
$999,995
- 4 Beds
- 4 Baths
- 3,605 sq. ft.
- Single family
- Active
Listed by:debbie gibbs
Office:the steele group
MLS#:2521929
Source:RV
Price summary
- Price:$999,995
- Price per sq. ft.:$277.39
- Monthly HOA dues:$476.33
About this home
Move right into this stunning former model home, located on a large corner lot in the prestigious gated community of West Oak. Thoughtfully designed and impeccably upgraded, this home offers two primary suites, including one on the main level. Enjoy premium features throughout, including upgraded tile, lighting, cabinetry, a beautiful oak staircase, wide plank wood floors, coffered ceilings, and detailed millwork. The chef’s kitchen boasts an oversized island, quartz countertops, GE Monogram stainless steel appliances, gas cooking, pendant lighting, and a walk-in pantry. The kitchen opens to the charming eat-in area and the spacious family room, complete with gas fireplace and custom built-ins, all overlooking the serene backyard. Additional highlights include the formal dining room with stunning millwork and butler’s pantry with wine chiller, dedicated home office, mudroom area with convenient drop zone, 3-car attached garage with epoxy flooring and stamped concrete driveway, tankless gas hot water heater, built-in speakers, security system, irrigation system and more! The first-floor primary suite features two walk-in closets and a luxurious en-suite bath with dual vanities and an oversized dual-head shower. Upstairs, enjoy a spacious rec room, three additional bedrooms, and two full baths. Outdoor living is just as inviting with first and second floor front porches, a rear screened porch with vaulted ceiling and fan, and a deck overlooking the private fenced in rear yard with woodland view. Come experience elegant, low-maintenance living in this highly desirable Goochland location — close to everything, yet surrounded by nature.
Contact an agent
Home facts
- Year built:2012
- Listing Id #:2521929
- Added:6 day(s) ago
- Updated:August 14, 2025 at 02:31 PM
Rooms and interior
- Bedrooms:4
- Total bathrooms:4
- Full bathrooms:3
- Half bathrooms:1
- Living area:3,605 sq. ft.
Heating and cooling
- Cooling:Electric, Heat Pump, Zoned
- Heating:Forced Air, Natural Gas, Zoned
Structure and exterior
- Roof:Composition
- Year built:2012
- Building area:3,605 sq. ft.
- Lot area:0.39 Acres
Schools
- High school:Goochland
- Middle school:Goochland
- Elementary school:Randolph
Utilities
- Water:Public
- Sewer:Public Sewer
Finances and disclosures
- Price:$999,995
- Price per sq. ft.:$277.39
- Tax amount:$4,744 (2024)
New listings near 200 Wildplum
- New
 $389,000Active2 beds 2 baths1,150 sq. ft.
$389,000Active2 beds 2 baths1,150 sq. ft.5059 River Road West, Goochland, VA 23063
MLS# 2522500Listed by: LONG & FOSTER REALTORS - New
 $125,000Active3.34 Acres
$125,000Active3.34 Acres4844 Fox Lair Road, Goochland, VA 23065
MLS# 2522356Listed by: CARLISLE REAL ESTATE  $82,000Pending2 Acres
$82,000Pending2 Acres0 Pace Road, Goochland, VA 23063
MLS# 2521778Listed by: KEETON & CO REAL ESTATE $499,000Active3 beds 2 baths2,082 sq. ft.
$499,000Active3 beds 2 baths2,082 sq. ft.3280 Gathright Drive, Goochland, VA 23063
MLS# 2520555Listed by: REAL BROKER LLC $309,900Pending2 beds 1 baths1,032 sq. ft.
$309,900Pending2 beds 1 baths1,032 sq. ft.3179 Sandy Hook Road, Goochland, VA 23153
MLS# 2520344Listed by: UNITED REAL ESTATE RICHMOND $325,000Active32.49 Acres
$325,000Active32.49 Acres1822 Cartersville Road, Goochland, VA 23063
MLS# 2520486Listed by: HOMETOWN REALTY $312,500Pending3 beds 2 baths1,240 sq. ft.
$312,500Pending3 beds 2 baths1,240 sq. ft.2852 Dogtown Road, Goochland, VA 23063
MLS# 2520090Listed by: TWO DOG REALTY $205,000Pending10 Acres
$205,000Pending10 Acres0 Danieltown Road, Goochland, VA 23063
MLS# 2519488Listed by: 1ST CLASS REAL ESTATE RVA $639,000Active3 beds 2 baths2,002 sq. ft.
$639,000Active3 beds 2 baths2,002 sq. ft.3065 Miller Farm Court, Goochland, VA 23063
MLS# 2520018Listed by: PROVIDENCE HILL REAL ESTATE
