3029 Swanns Inn Crescent, Goochland, VA 23063
Local realty services provided by:ERA Real Estate Professionals
Listed by: karen stephens
Office: long & foster realtors
MLS#:2525517
Source:RV
Price summary
- Price:$512,000
- Price per sq. ft.:$230.01
- Monthly HOA dues:$62.5
About this home
Welcome to Swann’s Inn Estates, a beautiful neighborhood of custom-built homes where convenience meets charm. Just a short walk or bike ride brings you to the YMCA, library, farmers market, café, groceries and Goochland’s new elementary school—while local wineries and the James River are only minutes away. Enjoy lower Goochland County taxes, public water and sewer, and the serenity of gorgeous views and breathtaking sunsets. Built in 2019 and gently lived in, this home has been beautifully maintained. Exterior features include James Hardie siding, a welcoming front porch, back patio, shed, and a paved driveway. Step inside to a bright, open layout with 9-foot ceilings, hardwood floors, five-panel doors, custom Hunter Douglas window shades, tiled baths, pantry, and laundry room. The kitchen shines with quartz countertops, custom cabinetry, tiled backsplash, Maytag French door refrigerator, disposal, and designer lighting. The first-floor primary suite offers a spacious bedroom with wood floors and ceiling fan, an ensuite bath with tiled shower, private water closet, and double vanity, plus a custom-organized walk-in closet. Upstairs you’ll find two additional bedrooms with plush carpet and a full bath. With its peaceful setting, modern comforts, and prime location, this home combines small-town convenience with timeless appeal
Contact an agent
Home facts
- Year built:2019
- Listing ID #:2525517
- Added:99 day(s) ago
- Updated:December 18, 2025 at 08:37 AM
Rooms and interior
- Bedrooms:3
- Total bathrooms:3
- Full bathrooms:2
- Half bathrooms:1
- Living area:2,226 sq. ft.
Heating and cooling
- Cooling:Heat Pump, Zoned
- Heating:Electric, Heat Pump, Zoned
Structure and exterior
- Roof:Composition
- Year built:2019
- Building area:2,226 sq. ft.
- Lot area:0.46 Acres
Schools
- High school:Goochland
- Middle school:Goochland
- Elementary school:Goochland
Utilities
- Water:Public
- Sewer:Public Sewer
Finances and disclosures
- Price:$512,000
- Price per sq. ft.:$230.01
- Tax amount:$2,939 (2025)
New listings near 3029 Swanns Inn Crescent
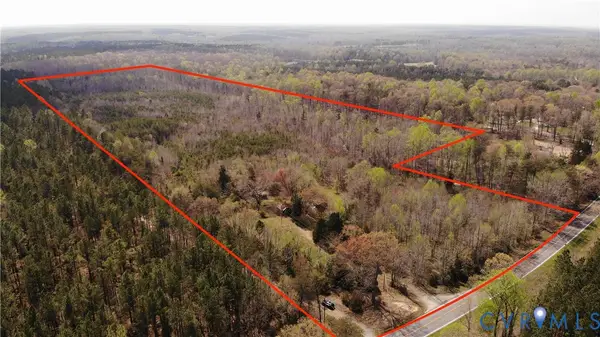 $325,000Pending36.26 Acres
$325,000Pending36.26 Acres4439 W River Road, Goochland, VA 23063
MLS# 2532348Listed by: SAMSON PROPERTIES $275,000Pending3 beds 1 baths912 sq. ft.
$275,000Pending3 beds 1 baths912 sq. ft.2597 Davis Mill Road, Goochland, VA 23063
MLS# 2531479Listed by: LONG & FOSTER REALTORS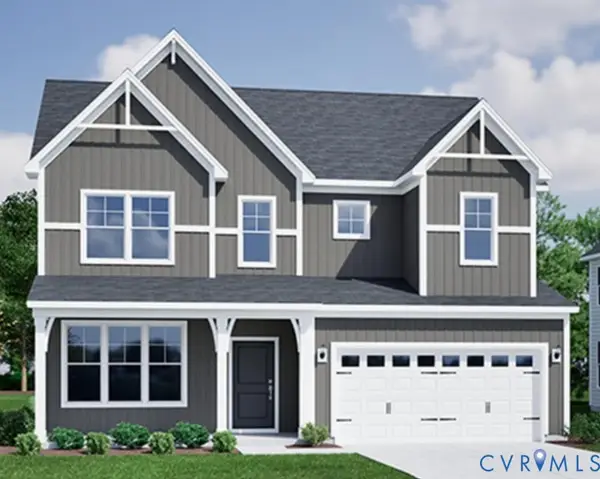 $856,989Active5 beds 5 baths4,944 sq. ft.
$856,989Active5 beds 5 baths4,944 sq. ft.3066 Miller Farm Court, Goochland, VA 23063
MLS# 2531725Listed by: PROVIDENCE HILL REAL ESTATE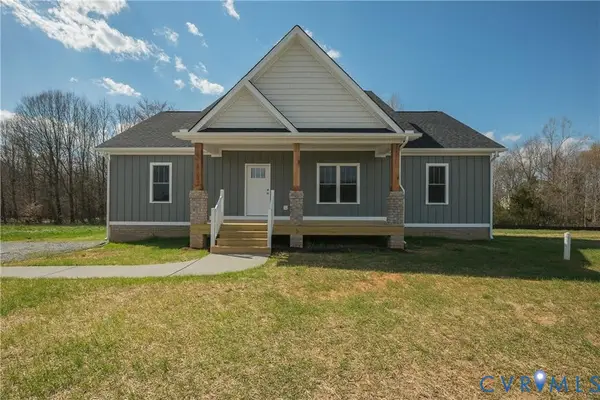 $359,950Pending3 beds 2 baths1,472 sq. ft.
$359,950Pending3 beds 2 baths1,472 sq. ft.2517 Callies Way, Goochland, VA 23063
MLS# 2531632Listed by: HOMETOWN REALTY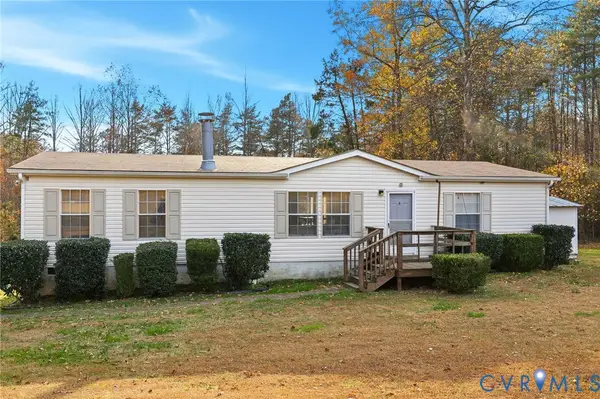 $259,999Pending3 beds 2 baths1,352 sq. ft.
$259,999Pending3 beds 2 baths1,352 sq. ft.4353 Riddles Bridge Road, Goochland, VA 23063
MLS# 2530798Listed by: HOMETOWN REALTY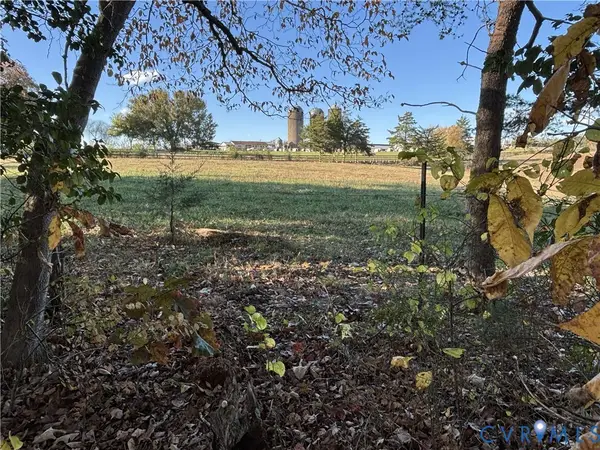 Listed by ERA$135,000Active4 Acres
Listed by ERA$135,000Active4 Acres0 Pryor Road, Goochland, VA 23063
MLS# 2529996Listed by: NAPIER REALTORS ERA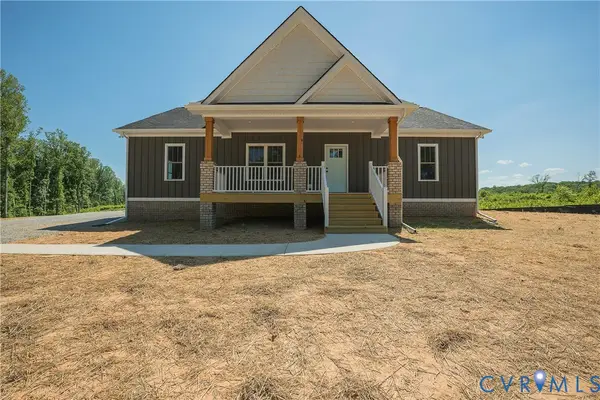 $434,950Active3 beds 2 baths1,600 sq. ft.
$434,950Active3 beds 2 baths1,600 sq. ft.4059 Pace Road, Goochland, VA 23063
MLS# 2529653Listed by: HOMETOWN REALTY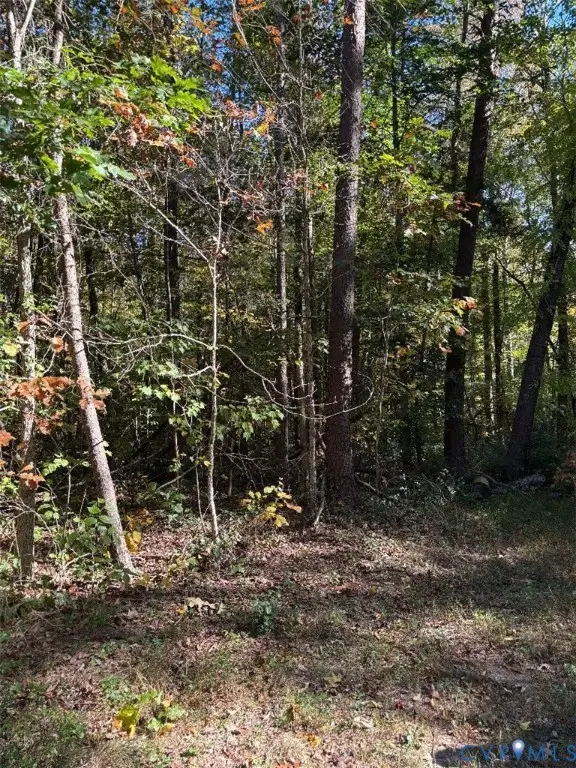 $120,000Active3.31 Acres
$120,000Active3.31 Acres0 Stokes Station Road, Goochland, VA 23063
MLS# 2529521Listed by: HANDS ON REALTY $80,000Pending2 beds 1 baths1,140 sq. ft.
$80,000Pending2 beds 1 baths1,140 sq. ft.1343 Stokes Station Road, Goochland, VA 23063
MLS# 2529197Listed by: LONG & FOSTER REALTORS $599,950Pending3 beds 3 baths2,431 sq. ft.
$599,950Pending3 beds 3 baths2,431 sq. ft.3102 Kensington Lane, Goochland, VA 23063
MLS# 2426032Listed by: KELLER WILLIAMS REALTY
