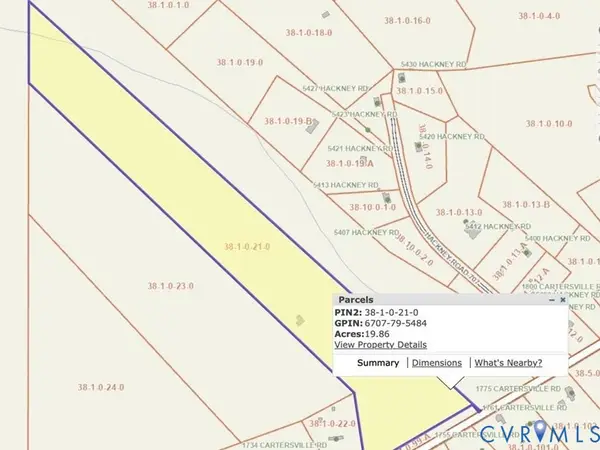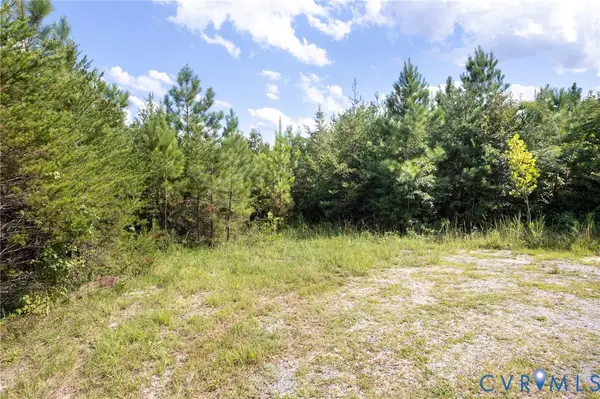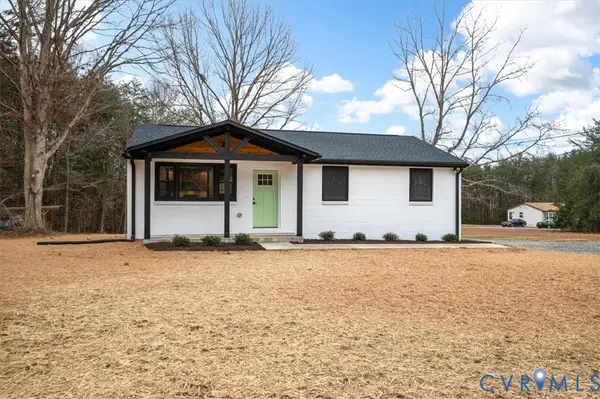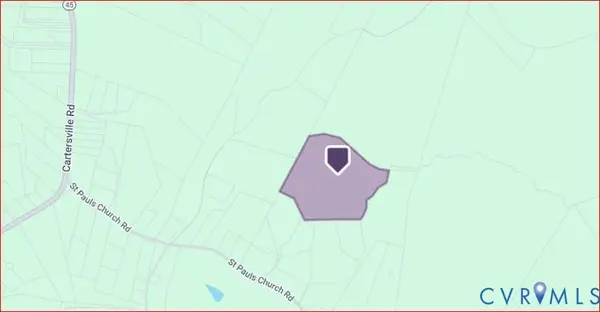3092 Reed Marsh Drive, Goochland, VA 23063
Local realty services provided by:ERA Real Estate Professionals
3092 Reed Marsh Drive,Goochland, VA 23063
$875,000
- 5 Beds
- 5 Baths
- 4,287 sq. ft.
- Single family
- Active
Listed by: nikki axman, stephanie harding
Office: providence hill real estate
MLS#:2524000
Source:RV
Price summary
- Price:$875,000
- Price per sq. ft.:$204.11
- Monthly HOA dues:$62.5
About this home
Welcome to Reed Marsh in Goochland!
This professionally curated model home is available with a builder leaseback program. Featuring top-of-the-line upgrades, professional design selections, and landscaping. Builder will lease the home back for use as a model during the marketing period, providing the buyer with steady rental income. Contact Mungo employee for leaseback details, terms, and timelines.
The Yates II is a two-story home with five bedrooms and four and one-half baths. Upon entry, you are immediately greeted by a flex room with an optional boxed ceiling and double office doors. Next you will find the formal dining room that leads to an open concept great room and kitchen. There is also a butler's pantry leading from the dining room to the kitchen. Great room includes a fireplace with built-in storage and a coffered ceiling. The garage entry offers a functional organizational space with a bench. Off the kitchen is a sunroom, and a first-floor guest suite. A powder bath completes the first floor. Three secondary bedrooms are located upstairs and feature walk-in closets. A loft area and large laundry room are also located upstairs. The luxurious primary suite features dual closet and a sitting area.
Photos are of the actual home.
Contact an agent
Home facts
- Year built:2025
- Listing ID #:2524000
- Added:170 day(s) ago
- Updated:February 10, 2026 at 04:06 PM
Rooms and interior
- Bedrooms:5
- Total bathrooms:5
- Full bathrooms:4
- Half bathrooms:1
- Living area:4,287 sq. ft.
Heating and cooling
- Cooling:Electric, Zoned
- Heating:Electric, Zoned
Structure and exterior
- Year built:2025
- Building area:4,287 sq. ft.
- Lot area:0.58 Acres
Schools
- High school:Goochland
- Middle school:Goochland
- Elementary school:Goochland
Utilities
- Water:Public
- Sewer:Public Sewer
Finances and disclosures
- Price:$875,000
- Price per sq. ft.:$204.11
New listings near 3092 Reed Marsh Drive
- New
 $120,000Active12.5 Acres
$120,000Active12.5 AcresTBD Hackney Road, Goochland, VA 23063
MLS# 2602967Listed by: SEAY REAL ESTATE - New
 $1,149,000Active5 beds 6 baths6,069 sq. ft.
$1,149,000Active5 beds 6 baths6,069 sq. ft.2744 Dogtown Road, Goochland, VA 23063
MLS# 2602026Listed by: ICON REALTY GROUP  $444,950Pending3 beds 2 baths1,600 sq. ft.
$444,950Pending3 beds 2 baths1,600 sq. ft.1845 Cartersville Road, Goochland, VA 23063
MLS# 2602662Listed by: HOMETOWN REALTY SERVICES INC $175,000Pending19.86 Acres
$175,000Pending19.86 Acres1750 Cartersville Road, Goochland, VA 23063
MLS# 2602428Listed by: EXP REALTY LLC $275,000Active10 Acres
$275,000Active10 Acres0 Danieltown Road, Goochland, VA 23063
MLS# 2601709Listed by: 1ST CLASS REAL ESTATE RVA $359,900Pending3 beds 2 baths1,040 sq. ft.
$359,900Pending3 beds 2 baths1,040 sq. ft.2495 Jackson Shop Road, Goochland, VA 23063
MLS# 2600855Listed by: ICON REALTY GROUP $359,950Pending3 beds 2 baths1,472 sq. ft.
$359,950Pending3 beds 2 baths1,472 sq. ft.2513 Callies Way, Goochland, VA 23063
MLS# 2601300Listed by: HOMETOWN REALTY $434,950Active3 beds 2 baths1,600 sq. ft.
$434,950Active3 beds 2 baths1,600 sq. ft.1841 Cartersville Road, Goochland, VA 23063
MLS# 2600784Listed by: HOMETOWN REALTY SERVICES INC $585,900Active33.48 Acres
$585,900Active33.48 Acres00 Youngstown Road, Goochland, VA 23063
MLS# 2600758Listed by: HAAS REALTY GROUP $1,500,000Active95.85 Acres
$1,500,000Active95.85 Acres0 Youngstown Road, Goochland, VA 23063
MLS# 2600755Listed by: HAAS REALTY GROUP

