114 W Pebble Beach Drive, Gordonsville, VA 22942
Local realty services provided by:ERA Real Estate Professionals
114 W Pebble Beach Drive,Gordonsville, VA 22942
$437,700
- 4 Beds
- 3 Baths
- 3,004 sq. ft.
- Single family
- Pending
Listed by: chelsea newcomb
Office: lake and country realty, llc.
MLS#:2522637
Source:RV
Price summary
- Price:$437,700
- Price per sq. ft.:$145.71
- Monthly HOA dues:$114.58
About this home
Located in the highly sought-after gated community of Shenandoah Crossings, this beautiful 4-bedroom, 3-bath brick rancher offers the perfect blend of comfort and amenities. Featuring wood floors, 2 gas fireplaces, a spacious primary suite with a soaking tub and heated tile floors, and an open main level that flows onto a deck overlooking the fenced yard. The full basement provides ample living and storage space, while the attached garage, whole-house generator, and tankless water heater add convenience and peace of mind.
Enjoy resort-style living with access to a clubhouse, equestrian stables, scenic trails, gym, pool, on-site restaurants, and more. This home is a rare opportunity to experience a vibrant community with top-tier amenities.
Contact an agent
Home facts
- Year built:1991
- Listing ID #:2522637
- Added:123 day(s) ago
- Updated:December 18, 2025 at 08:37 AM
Rooms and interior
- Bedrooms:4
- Total bathrooms:3
- Full bathrooms:3
- Living area:3,004 sq. ft.
Heating and cooling
- Cooling:Central Air
- Heating:Electric, Heat Pump
Structure and exterior
- Roof:Shingle
- Year built:1991
- Building area:3,004 sq. ft.
Schools
- High school:Louisa
- Middle school:Louisa
- Elementary school:Trevilians
Utilities
- Water:Community/Coop, Shared Well, Well
- Sewer:Community/Coop Sewer
Finances and disclosures
- Price:$437,700
- Price per sq. ft.:$145.71
- Tax amount:$2,722 (2024)
New listings near 114 W Pebble Beach Drive
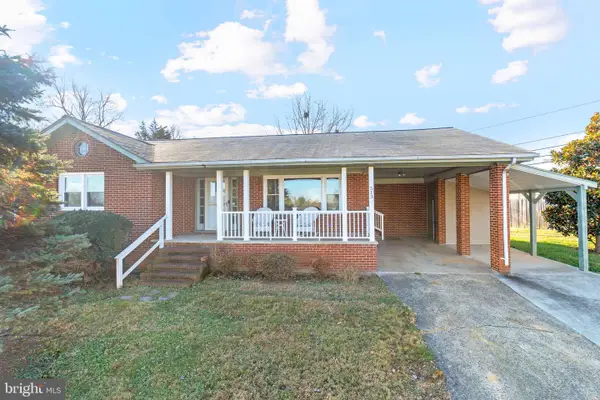 $299,000Active2 beds 2 baths1,270 sq. ft.
$299,000Active2 beds 2 baths1,270 sq. ft.513 Gentry Dr, GORDONSVILLE, VA 22942
MLS# VAOR2012884Listed by: MONTAGUE, MILLER & COMPANY- Open Sun, 1 to 3pm
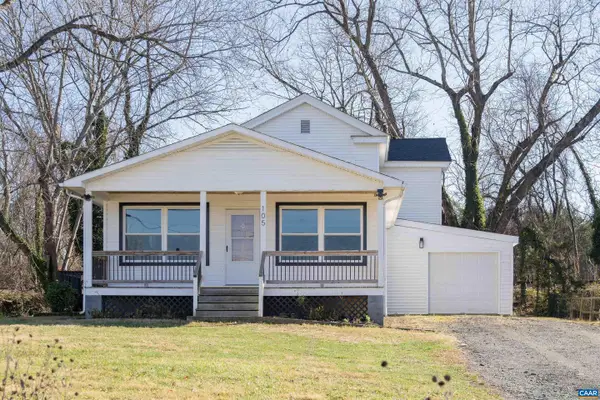 $399,999Active4 beds 3 baths2,720 sq. ft.
$399,999Active4 beds 3 baths2,720 sq. ft.105 Linney St, GORDONSVILLE, VA 22942
MLS# 671587Listed by: KELLER WILLIAMS ALLIANCE - CHARLOTTESVILLE  $295,000Active3 beds 1 baths1,953 sq. ft.
$295,000Active3 beds 1 baths1,953 sq. ft.120 Charles St, GORDONSVILLE, VA 22942
MLS# 671307Listed by: WEICHERT REALTORS NANCY BEAHM REAL ESTATE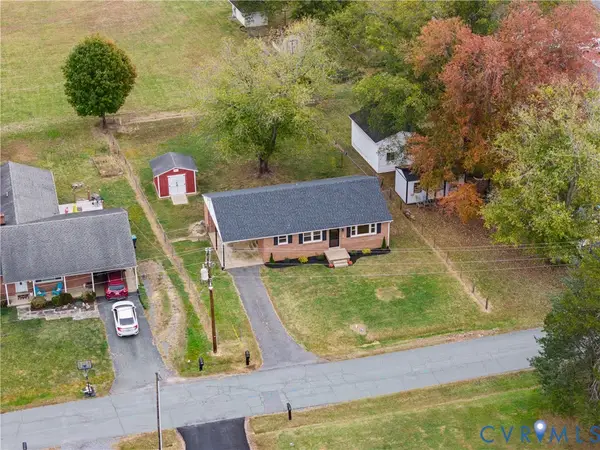 $295,000Pending3 beds 2 baths1,064 sq. ft.
$295,000Pending3 beds 2 baths1,064 sq. ft.306 Paynor Avenue, Gordonsville, VA 22942
MLS# 2529788Listed by: BHHS PENFED REALTY $309,000Active3 beds 2 baths1,580 sq. ft.
$309,000Active3 beds 2 baths1,580 sq. ft.318 Union Ave, GORDONSVILLE, VA 22942
MLS# VAOR2009176Listed by: MONTAGUE, MILLER & COMPANY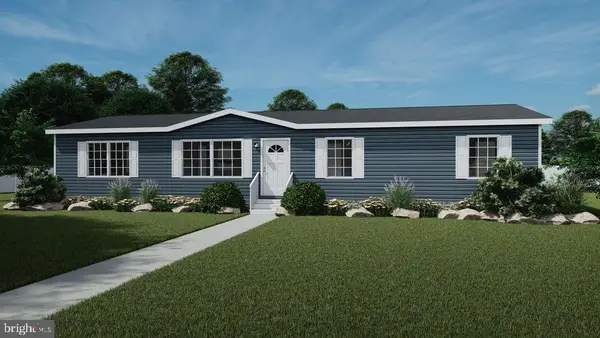 $309,000Active3 beds 2 baths1,568 sq. ft.
$309,000Active3 beds 2 baths1,568 sq. ft.304 Lucketts Aly, GORDONSVILLE, VA 22942
MLS# VAOR2009178Listed by: MONTAGUE, MILLER & COMPANY $257,000Active1.04 Acres
$257,000Active1.04 Acres0 East St, GORDONSVILLE, VA 22942
MLS# VAOR2012394Listed by: BERKSHIRE HATHAWAY HOMESERVICES PENFED REALTY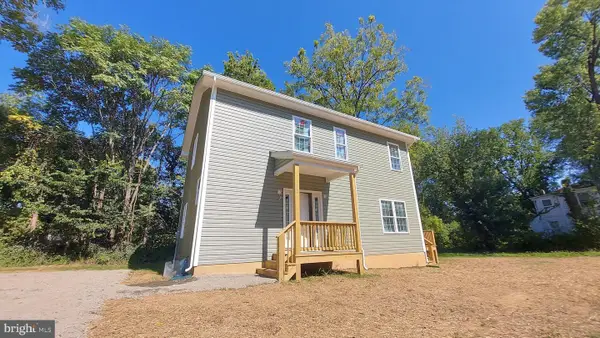 $359,000Active4 beds 3 baths1,768 sq. ft.
$359,000Active4 beds 3 baths1,768 sq. ft.312 East St, GORDONSVILLE, VA 22942
MLS# VAOR2010694Listed by: SAMSON PROPERTIES $309,000Active3 beds 2 baths1,568 sq. ft.
$309,000Active3 beds 2 baths1,568 sq. ft.304 Lucketts Aly, GORDONSVILLE, VA 22942
MLS# VAOR2009178Listed by: MONTAGUE, MILLER & COMPANY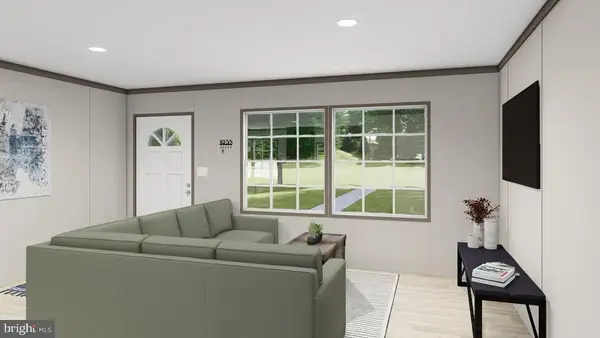 $309,000Active3 beds 2 baths1,580 sq. ft.
$309,000Active3 beds 2 baths1,580 sq. ft.318 Union Ave, Gordonsville, VA 22942
MLS# VAOR2009176Listed by: MONTAGUE, MILLER & COMPANY
