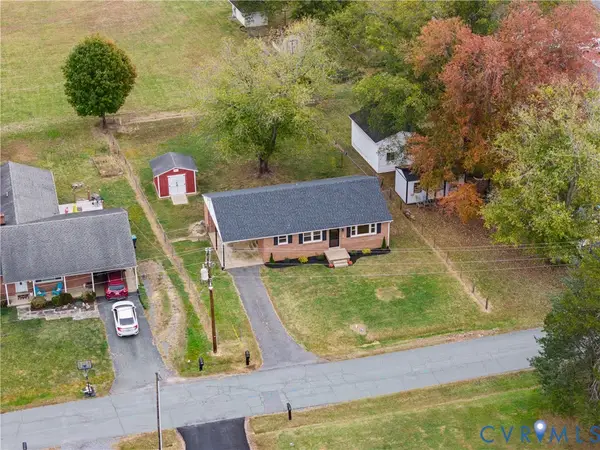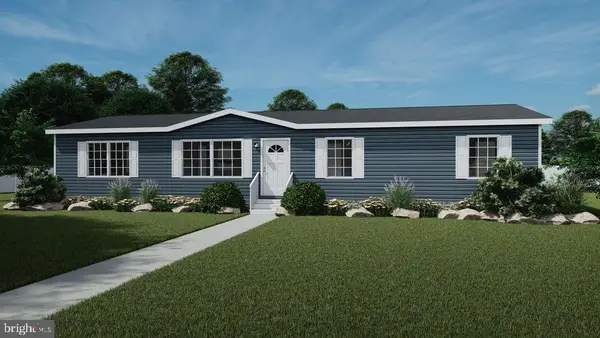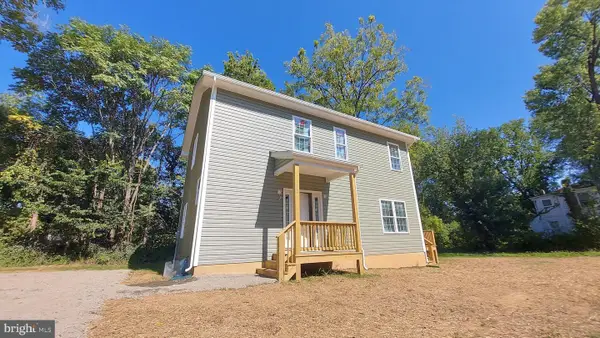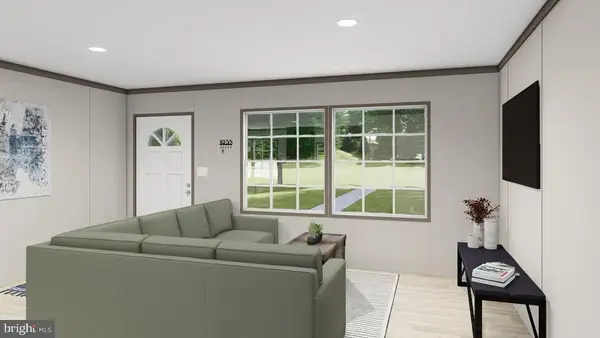242 Bowlers Mill Ln, Gordonsville, VA 22942
Local realty services provided by:ERA Valley Realty
242 Bowlers Mill Ln,Gordonsville, VA 22942
$790,000
- 3 Beds
- 4 Baths
- 3,003 sq. ft.
- Single family
- Pending
Listed by: alyson maupin
Office: real estate iii, inc.
MLS#:667300
Source:BRIGHTMLS
Price summary
- Price:$790,000
- Price per sq. ft.:$220.42
About this home
Discover this Hidden Gem of a Lake Community w/ spacious, private lots, just 30 mins from Charlottesville & convenient to Zion Cross Rds and Gordonsville. This unique 3,003 Sq Ft home on 7 acres rests on a quiet cul-del-sac. Step inside to soaring 10' Ceilings, gleaming Hardwood Floors, and a desirable Split Bedroom Floorplan. The Family Room, currently an inviting Library w/ beautiful wood shelving, offers a cozy retreat w/ gas fireplace & stone chimney. Entertain in the striking Gourmet Kitchen w/ Stainless Appliances, Gas Cook Top, & Center Island w/ Prep Sink. Enjoy viewing nature through Newly Enlarged Picture Windows. Expansive Primary Bath has Separate Vanities, 2 Walk-In Closets, Soaking Tub, & Spa Shower. Bright Bonus Room, w/ Skylights and Enlarged Windows adapts easily as a 4th Bedroom, airy office, gym, or craft room, w/ adjoining half bath. Outdoors, enjoy the Travertine Walkway & Grecian Fountain in front & gather by the Fire Pit on the Travertine Patio in back.Relax on the porches, explore the woodland trail, and make the most of raised beds, play set, & fenced dog area. Many any ornamental, fruit, & flowering trees.,Oak Cabinets,Quartz Counter,Fireplace in Family Room
Contact an agent
Home facts
- Year built:2017
- Listing ID #:667300
- Added:112 day(s) ago
- Updated:November 17, 2025 at 09:37 PM
Rooms and interior
- Bedrooms:3
- Total bathrooms:4
- Full bathrooms:2
- Half bathrooms:2
- Living area:3,003 sq. ft.
Heating and cooling
- Cooling:Central A/C, Heat Pump(s)
- Heating:Central, Electric, Forced Air, Heat Pump(s), Propane - Owned
Structure and exterior
- Roof:Composite
- Year built:2017
- Building area:3,003 sq. ft.
- Lot area:7.18 Acres
Schools
- High school:LOUISA
- Middle school:LOUISA
- Elementary school:TREVILIANS
Utilities
- Water:Well
- Sewer:Septic Exists
Finances and disclosures
- Price:$790,000
- Price per sq. ft.:$220.42
- Tax amount:$4,948 (2025)
New listings near 242 Bowlers Mill Ln
 $295,000Pending3 beds 2 baths1,064 sq. ft.
$295,000Pending3 beds 2 baths1,064 sq. ft.306 Paynor Avenue, Gordonsville, VA 22942
MLS# 2529788Listed by: BHHS PENFED REALTY $325,000Active3 beds 2 baths1,580 sq. ft.
$325,000Active3 beds 2 baths1,580 sq. ft.318 Union Ave, GORDONSVILLE, VA 22942
MLS# VAOR2009176Listed by: MONTAGUE, MILLER & COMPANY $325,000Active3 beds 2 baths1,568 sq. ft.
$325,000Active3 beds 2 baths1,568 sq. ft.304 Lucketts Aly, GORDONSVILLE, VA 22942
MLS# VAOR2009178Listed by: MONTAGUE, MILLER & COMPANY $257,000Active1.04 Acres
$257,000Active1.04 Acres0 East St, GORDONSVILLE, VA 22942
MLS# VAOR2012394Listed by: BERKSHIRE HATHAWAY HOMESERVICES PENFED REALTY $359,000Active4 beds 3 baths1,768 sq. ft.
$359,000Active4 beds 3 baths1,768 sq. ft.312 East St, GORDONSVILLE, VA 22942
MLS# VAOR2010694Listed by: SAMSON PROPERTIES $325,000Active3 beds 2 baths1,580 sq. ft.
$325,000Active3 beds 2 baths1,580 sq. ft.318 Union Ave, Gordonsville, VA 22942
MLS# VAOR2009176Listed by: MONTAGUE, MILLER & COMPANY $325,000Active3 beds 2 baths1,568 sq. ft.
$325,000Active3 beds 2 baths1,568 sq. ft.304 Lucketts Aly, Gordonsville, VA 22942
MLS# VAOR2009178Listed by: MONTAGUE, MILLER & COMPANY $90,000Pending3 beds 2 baths1,200 sq. ft.
$90,000Pending3 beds 2 baths1,200 sq. ft.314 East St, GORDONSVILLE, VA 22942
MLS# VAOR2009052Listed by: BRIGHTMLS OFFICE $90,000Pending3 beds 2 baths1,200 sq. ft.
$90,000Pending3 beds 2 baths1,200 sq. ft.314 East St, GORDONSVILLE, VA 22942
MLS# VAOR2009052Listed by: EXP REALTY, LLC $50,000Active0.38 Acres
$50,000Active0.38 AcresCharles St, GORDONSVILLE, VA 22942
MLS# VAOR2008142Listed by: BERKSHIRE HATHAWAY HOMESERVICES PENFED REALTY
