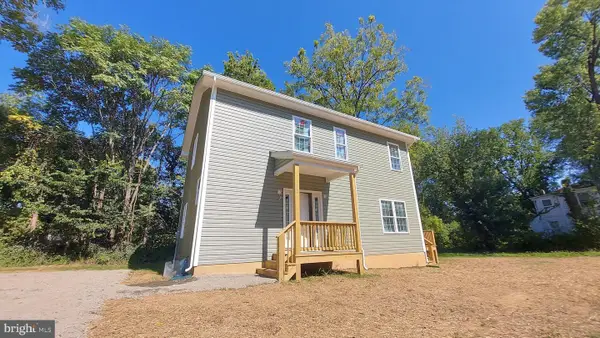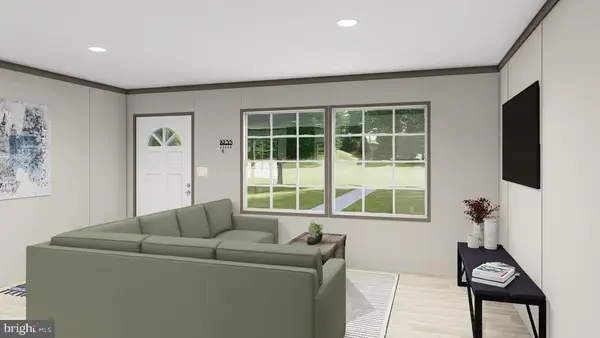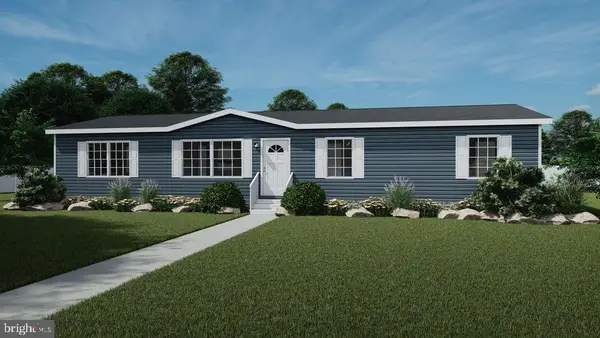271 Heritage Dr, Gordonsville, VA 22942
Local realty services provided by:ERA Valley Realty
271 Heritage Dr,Gordonsville, VA 22942
$1,099,000
- 4 Beds
- 4 Baths
- 4,045 sq. ft.
- Single family
- Active
Listed by:wesley fertig
Office:joyner fine properties, inc.
MLS#:VALA2008424
Source:BRIGHTMLS
Price summary
- Price:$1,099,000
- Price per sq. ft.:$271.69
- Monthly HOA dues:$169
About this home
LUXURY LIVING IN PREMIER SPRING CREEK GOLF COMMUNITY—just a short drive from Charlottesville & RVA! This is more than a stunning home in a gated neighborhood with world-class amenities—it’s a lifestyle that blends elegance, leisure & connection. Perfectly sited on a peaceful cul-de-sac, arguably one of the best lots in the community which backs directly to Hole 1 of the acclaimed Spring Creek course, offering direct cart access & panoramic views of the 1st & 10th tees from the rear expansive deck. Imagine starting your day with coffee overlooking the greens, hosting friends as the sun sets over the fairway or walk over to the almost finished high-end clubhouse for a quick dinner and wine - only a 5 minute walk! Every space is designed for comfort & style, from the open-concept living & dining areas to curated designer finishes that elevate everyday living. Highlights include an attached 2-car garage, lush landscaping, covered front porch, water filtration, marble vanities, smart bath mirror & expansive TREX deck for year-round enjoyment. The main-level primary suite offers a serene retreat, while the 2nd-floor loft with private suite is perfect for guests or family. The finished walk-out basement adds versatility with generous storage, roughed-in bath, and potential 5th BR/3rd suite with private entry—ideal for multi-generational living or an au pair. Outdoor spaces shine with a hot tub, dual patio areas, and both covered & open-air entertaining zones. Inside, 10’ ceilings, rich hardwoods, and abundant natural light create an inviting atmosphere, while the gourmet kitchen impresses with quartz counters, island, farm sink, SS appliances (Wi-Fi Samsung fridge), gas cooking & tile backsplash. Spring Creek’s championship golf, resort pool, clubhouse, fitness center, tennis courts, trails & vibrant social scene make it one of Virginia’s most desirable communities. With its exceptional lot, luxury features, and prime location, this home delivers the perfect balance of sophistication, comfort, and value.
Contact an agent
Home facts
- Year built:2021
- Listing ID #:VALA2008424
- Added:54 day(s) ago
- Updated:October 09, 2025 at 12:39 AM
Rooms and interior
- Bedrooms:4
- Total bathrooms:4
- Full bathrooms:3
- Half bathrooms:1
- Living area:4,045 sq. ft.
Heating and cooling
- Cooling:Central A/C
- Heating:Electric, Forced Air, Heat Pump(s)
Structure and exterior
- Roof:Shingle
- Year built:2021
- Building area:4,045 sq. ft.
- Lot area:0.56 Acres
Utilities
- Water:Public
- Sewer:Public Sewer
Finances and disclosures
- Price:$1,099,000
- Price per sq. ft.:$271.69
- Tax amount:$5,265 (2024)
New listings near 271 Heritage Dr
 $257,000Active1.04 Acres
$257,000Active1.04 Acres0 East St, GORDONSVILLE, VA 22942
MLS# VAOR2012394Listed by: BERKSHIRE HATHAWAY HOMESERVICES PENFED REALTY $369,000Active4 beds 3 baths1,768 sq. ft.
$369,000Active4 beds 3 baths1,768 sq. ft.312 East St, GORDONSVILLE, VA 22942
MLS# VAOR2010694Listed by: SAMSON PROPERTIES $325,000Active3 beds 2 baths1,580 sq. ft.
$325,000Active3 beds 2 baths1,580 sq. ft.Union Ave, GORDONSVILLE, VA 22942
MLS# VAOR2009176Listed by: MONTAGUE, MILLER & COMPANY $325,000Active3 beds 2 baths1,568 sq. ft.
$325,000Active3 beds 2 baths1,568 sq. ft.Lucketts Alley, GORDONSVILLE, VA 22942
MLS# VAOR2009178Listed by: MONTAGUE, MILLER & COMPANY $325,000Active3 beds 2 baths1,580 sq. ft.
$325,000Active3 beds 2 baths1,580 sq. ft.Lot 1 Union Ave, GORDONSVILLE, VA 22942
MLS# VAOR2009176Listed by: MONTAGUE, MILLER & COMPANY $325,000Active3 beds 2 baths1,568 sq. ft.
$325,000Active3 beds 2 baths1,568 sq. ft.Lot 4 Lucketts Alley, GORDONSVILLE, VA 22942
MLS# VAOR2009178Listed by: MONTAGUE, MILLER & COMPANY $90,000Pending3 beds 2 baths1,200 sq. ft.
$90,000Pending3 beds 2 baths1,200 sq. ft.314 East St, GORDONSVILLE, VA 22942
MLS# VAOR2009052Listed by: EXP REALTY, LLC $90,000Pending3 beds 2 baths1,200 sq. ft.
$90,000Pending3 beds 2 baths1,200 sq. ft.314 East St, Gordonsville, VA 22942
MLS# VAOR2009052Listed by: BRIGHTMLS OFFICE $55,000Active0.38 Acres
$55,000Active0.38 AcresCharles St, GORDONSVILLE, VA 22942
MLS# VAOR2008142Listed by: BERKSHIRE HATHAWAY HOMESERVICES PENFED REALTY
