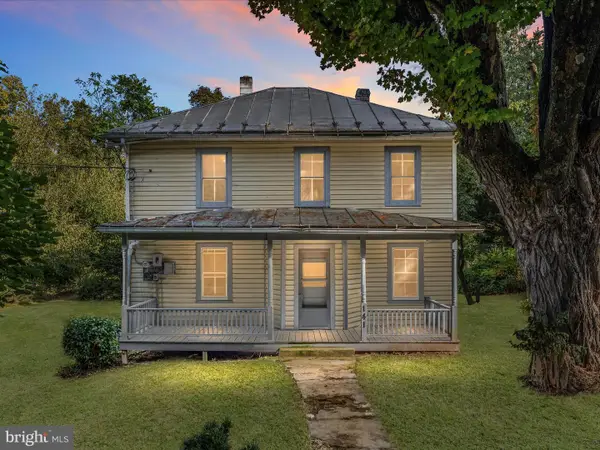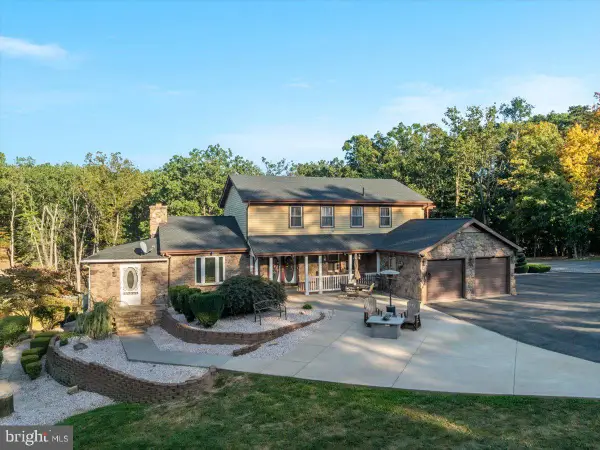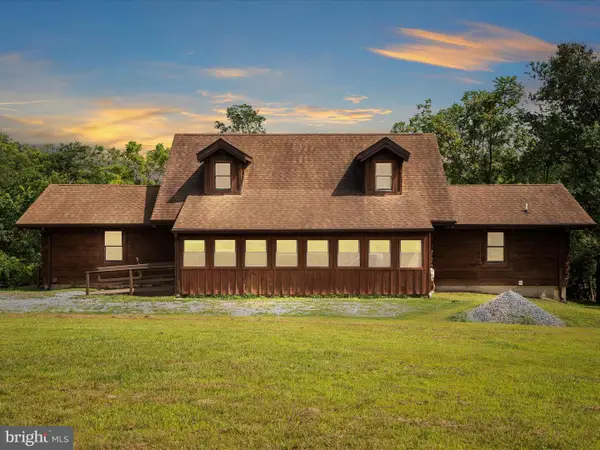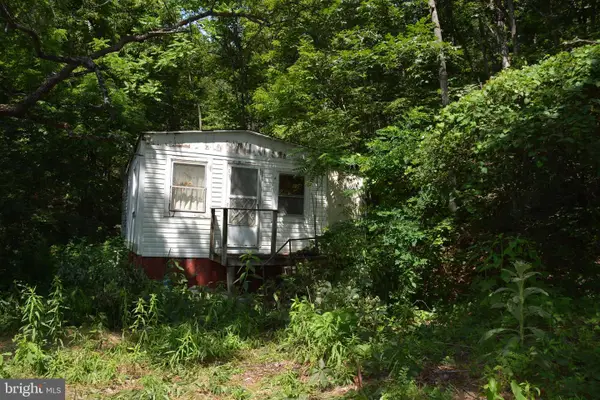1885 Carpers Pike, Gore, VA 22637
Local realty services provided by:ERA Martin Associates
Listed by:elizabeth d. mcdonald
Office:dandridge realty group, llc.
MLS#:VAFV2035806
Source:BRIGHTMLS
Price summary
- Price:$380,000
- Price per sq. ft.:$165.51
About this home
This charming 3-bedroom, 2-bath home offers 1,300 sq ft of main-level living space, with additional 1,000 finished square footage in the walkout basement—perfect for multi-generational living or entertaining guests. Inside, you'll find a spacious layout featuring a large sunroom, ideal for enjoying the surrounding nature all year long, a kitchen/dining combo, expansive living room, and 3 nicely sized bedrooms that share a full hall bathroom. The finished basement includes a recreation room with dry bar offering versatile space for extended stays or recreational use, bonus room with woodstove, an additional bonus room that could be used as a 4th bedroom, laundry room with plenty of storage space, and another full guest bathroom. Step outside and be amazed by the outdoor amenities: a sparkling in-ground pool, multiple sheds for storage or hobbies, a large covered front porch, a rear deck for grilling out, and a beautifully maintained yard perfect for relaxation or gatherings. Whether you're hosting summer pool parties or enjoying quiet country mornings on the porch, this property has it all. Located just a short drive from Winchester and major commuter routes, this home combines the best of privacy, functionality, and location. Experience peaceful living with room to grow at 1885 Carpers Pike!
Contact an agent
Home facts
- Year built:1976
- Listing ID #:VAFV2035806
- Added:56 day(s) ago
- Updated:October 03, 2025 at 07:44 AM
Rooms and interior
- Bedrooms:3
- Total bathrooms:2
- Full bathrooms:2
- Living area:2,296 sq. ft.
Heating and cooling
- Cooling:Window Unit(s)
- Heating:Baseboard - Electric, Electric
Structure and exterior
- Roof:Shingle
- Year built:1976
- Building area:2,296 sq. ft.
- Lot area:2.09 Acres
Utilities
- Water:Well
- Sewer:Septic Exists
Finances and disclosures
- Price:$380,000
- Price per sq. ft.:$165.51
- Tax amount:$1,335 (2025)
New listings near 1885 Carpers Pike
 $615,000Active4 beds 3 baths2,184 sq. ft.
$615,000Active4 beds 3 baths2,184 sq. ft.212 Nw Whitacre Rd, GORE, VA 22637
MLS# VAFV2036892Listed by: COLDWELL BANKER PREMIER $274,900Active4 beds 1 baths1,160 sq. ft.
$274,900Active4 beds 1 baths1,160 sq. ft.141 Back Creek Rd, GORE, VA 22637
MLS# VAFV2036970Listed by: RE/MAX ROOTS $752,400Active3 beds 4 baths4,088 sq. ft.
$752,400Active3 beds 4 baths4,088 sq. ft.562 Logger Dr, GORE, VA 22637
MLS# VAFV2036740Listed by: SAMSON PROPERTIES $187,000Active3 beds 1 baths1,290 sq. ft.
$187,000Active3 beds 1 baths1,290 sq. ft.2138 Back Creek Rd, GORE, VA 22637
MLS# VAFV2036722Listed by: MARKETPLACE REALTY $244,900Pending3 beds 1 baths1,004 sq. ft.
$244,900Pending3 beds 1 baths1,004 sq. ft.261 Middle Ln, GORE, VA 22637
MLS# VAFV2036422Listed by: FUNKHOUSER REAL ESTATE GROUP $725,000Active3 beds 4 baths2,626 sq. ft.
$725,000Active3 beds 4 baths2,626 sq. ft.902 Carpers Pike, GORE, VA 22637
MLS# VAFV2035918Listed by: LONG & FOSTER REAL ESTATE, INC. $525,000Pending4 beds 3 baths1,836 sq. ft.
$525,000Pending4 beds 3 baths1,836 sq. ft.505 Back Creek Rd, GORE, VA 22637
MLS# VAFV2036202Listed by: NEXTHOME REALTY SELECT $599,000Active3 beds 3 baths3,372 sq. ft.
$599,000Active3 beds 3 baths3,372 sq. ft.155 Blackberry Ln, GORE, VA 22637
MLS# VAFV2034488Listed by: DANDRIDGE REALTY GROUP, LLC $159,900Pending18.77 Acres
$159,900Pending18.77 Acres596 Back Creek Rd, GORE, VA 22637
MLS# VAFV2035116Listed by: CEDAR CREEK REAL ESTATE
