1011 Preserve Ct, Great Falls, VA 22066
Local realty services provided by:ERA Reed Realty, Inc.
1011 Preserve Ct,Great Falls, VA 22066
$1,999,000
- 5 Beds
- 6 Baths
- 6,682 sq. ft.
- Single family
- Active
Upcoming open houses
- Sun, Nov 0201:00 pm - 03:00 pm
Listed by:pascale m karam
Office:long & foster real estate, inc.
MLS#:VAFX2265766
Source:BRIGHTMLS
Price summary
- Price:$1,999,000
- Price per sq. ft.:$299.16
- Monthly HOA dues:$99.33
About this home
7 Powerful Features in One Exceptional Home
Public water & sewer (no septic worries) • Main-level ensuite bedroom, perfect for guests or multi-generational living • Walkout basement, bright and versatile • Total privacy from every angle with peaceful wooded views • Screened porch for bug-free outdoor living • Sunroom for year-round light and comfort • Close-in location off Rt 7, walk to Seneca Plaza (CVS + restaurants).
Interior Upgrades: Custom kitchen replacement with Sub-Zero & Wolf appliances, new flooring on all levels, recessed lighting in every room, custom wainscot paneling and molding in foyer & hallways, coffered ceiling in family room, double crown moldings throughout (including basement), renovated primary bath, updated powder room, new fixtures, added theater & exercise rooms, attic fan, EV charging outlet, and replaced upper-level HVAC.
Exterior Upgrades: Screened porch with deck, professional landscape lighting, stone walkway with large landing and stoop.
You won’t find this combination at this price anywhere else.
Contact an agent
Home facts
- Year built:2000
- Listing ID #:VAFX2265766
- Added:56 day(s) ago
- Updated:November 02, 2025 at 02:45 PM
Rooms and interior
- Bedrooms:5
- Total bathrooms:6
- Full bathrooms:5
- Half bathrooms:1
- Living area:6,682 sq. ft.
Heating and cooling
- Cooling:Ceiling Fan(s), Central A/C, Zoned
- Heating:Central, Natural Gas
Structure and exterior
- Year built:2000
- Building area:6,682 sq. ft.
- Lot area:0.87 Acres
Schools
- High school:LANGLEY
- Middle school:COOPER
- Elementary school:FORESTVILLE
Utilities
- Water:Public
- Sewer:Public Sewer
Finances and disclosures
- Price:$1,999,000
- Price per sq. ft.:$299.16
New listings near 1011 Preserve Ct
- New
 $2,490,000Active7.05 Acres
$2,490,000Active7.05 Acres9331 Cornwell Farm Dr, GREAT FALLS, VA 22066
MLS# VAFX2277062Listed by: KELLER WILLIAMS REALTY - New
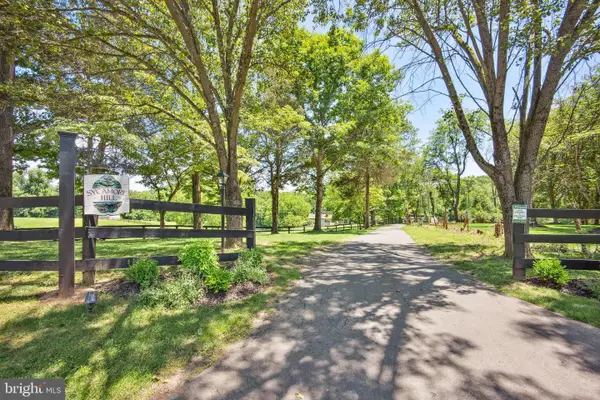 $6,090,000Active4 beds 5 baths5,028 sq. ft.
$6,090,000Active4 beds 5 baths5,028 sq. ft.9341 Cornwell Farm Dr, GREAT FALLS, VA 22066
MLS# VAFX2277056Listed by: KELLER WILLIAMS REALTY - New
 $3,600,000Active4 beds 5 baths5,028 sq. ft.
$3,600,000Active4 beds 5 baths5,028 sq. ft.9341 Cornwell Farm Dr, GREAT FALLS, VA 22066
MLS# VAFX2277060Listed by: KELLER WILLIAMS REALTY - Open Sun, 12 to 3pmNew
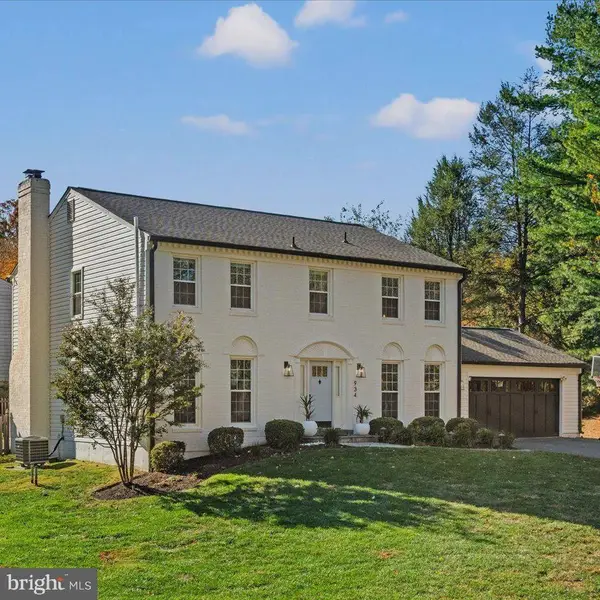 $1,385,000Active4 beds 4 baths3,577 sq. ft.
$1,385,000Active4 beds 4 baths3,577 sq. ft.934 Harriman St, GREAT FALLS, VA 22066
MLS# VAFX2276676Listed by: TTR SOTHEBYS INTERNATIONAL REALTY - Open Sun, 1 to 3pmNew
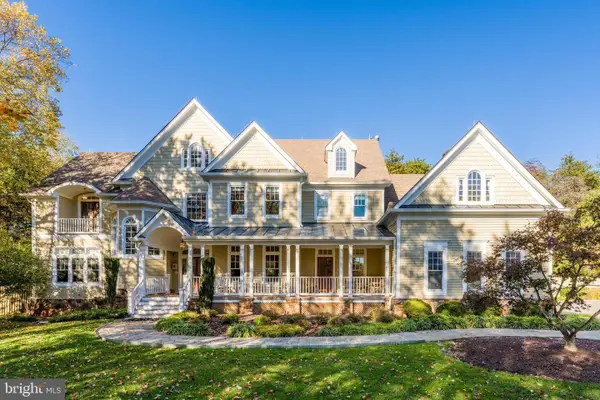 $2,499,900Active6 beds 9 baths7,659 sq. ft.
$2,499,900Active6 beds 9 baths7,659 sq. ft.615 Kentland Dr, GREAT FALLS, VA 22066
MLS# VAFX2275672Listed by: PROPERTY COLLECTIVE - New
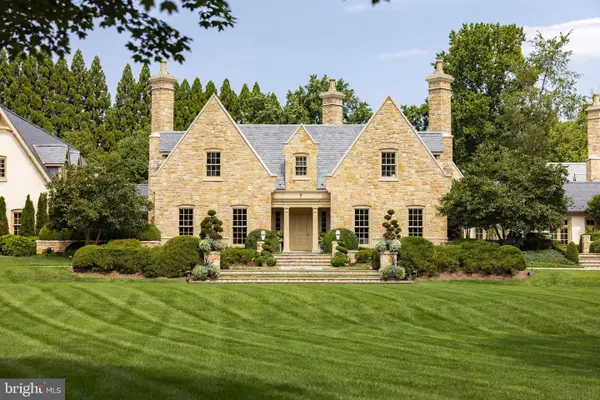 $16,000,000Active6 beds 9 baths21,727 sq. ft.
$16,000,000Active6 beds 9 baths21,727 sq. ft.576 Innsbruck Ave, GREAT FALLS, VA 22066
MLS# VAFX2273882Listed by: TTR SOTHEBY'S INTERNATIONAL REALTY - New
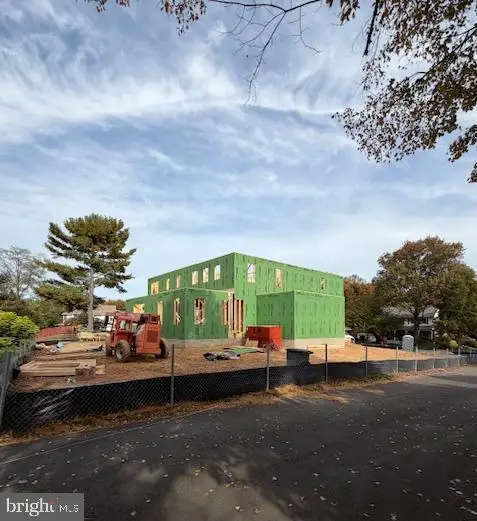 $2,900,000Active6 beds 8 baths7,490 sq. ft.
$2,900,000Active6 beds 8 baths7,490 sq. ft.9420 Vernon Dr, GREAT FALLS, VA 22066
MLS# VAFX2276154Listed by: SAMSON PROPERTIES 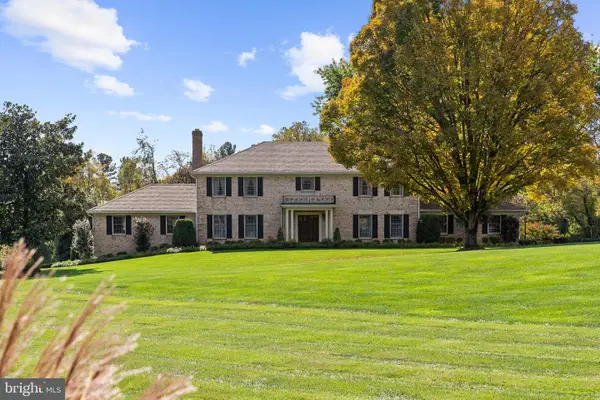 $3,000,000Pending6 beds 5 baths5,753 sq. ft.
$3,000,000Pending6 beds 5 baths5,753 sq. ft.1207 Towlston Rd, GREAT FALLS, VA 22066
MLS# VAFX2276208Listed by: TTR SOTHEBYS INTERNATIONAL REALTY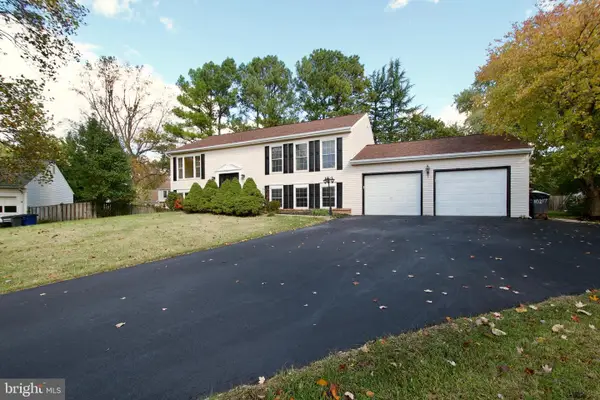 $850,000Active4 beds 3 baths1,982 sq. ft.
$850,000Active4 beds 3 baths1,982 sq. ft.10217 Mckean Ct, GREAT FALLS, VA 22066
MLS# VALO2109482Listed by: GOLDEN KEY REALTY LLC $1,875,000Pending5 beds 5 baths7,048 sq. ft.
$1,875,000Pending5 beds 5 baths7,048 sq. ft.903 Winstead St, GREAT FALLS, VA 22066
MLS# VAFX2273442Listed by: SAMSON PROPERTIES
