1013 Wilhelm Dr, GREAT FALLS, VA 22066
Local realty services provided by:ERA Byrne Realty
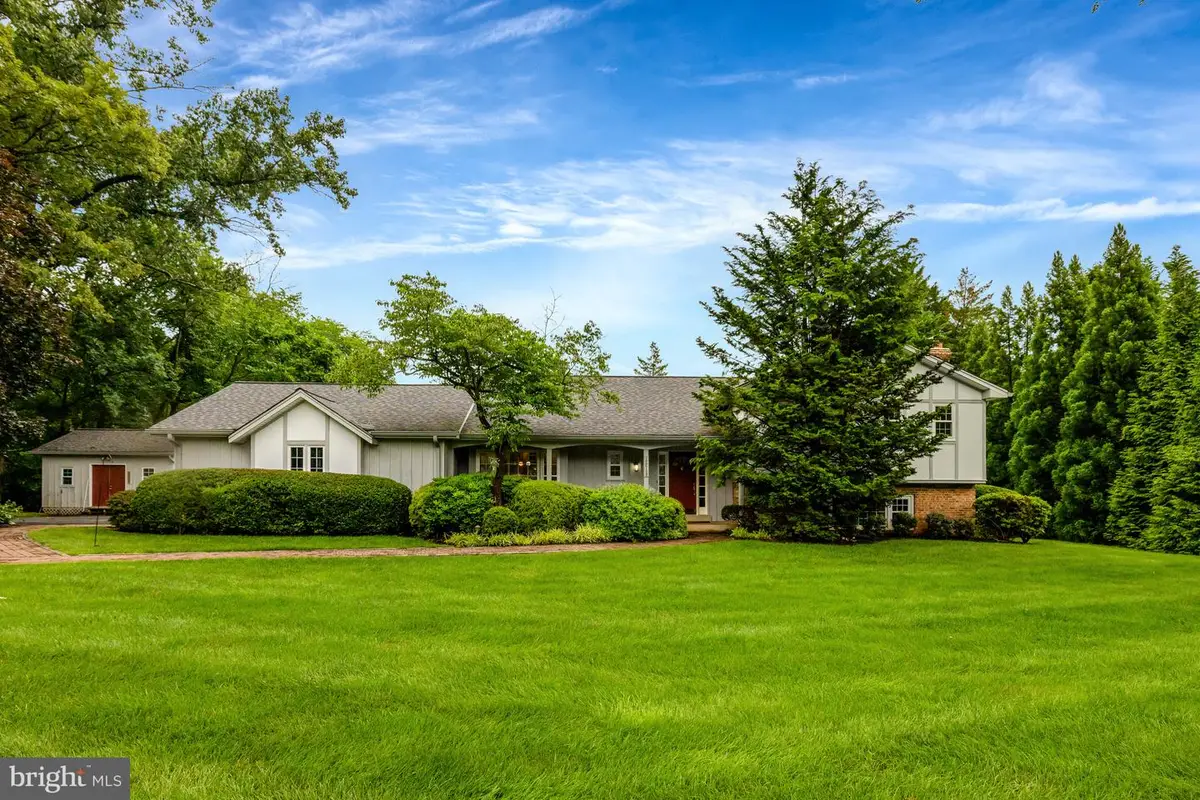
Listed by:dianne van volkenburg
Office:long & foster real estate, inc.
MLS#:VAFX2235042
Source:BRIGHTMLS
Sorry, we are unable to map this address
Price summary
- Price:$1,230,000
About this home
Welcome to this spacious and beautifully updated home in the heart of Great Falls, offering the charm of country living within a close-in and sought-after neighborhood. Set on over one acre of beautifully landscaped grounds, this four-bedroom, three-and-a-half-bath residence features 3,725 square feet of finished living space across four levels. With multiple renovations, including the kitchen and three bathrooms, this home seamlessly blends classic character with modern upgrades. From the inviting three-season sunroom with a skylight ceiling to the stylish and functional interior spaces, it offers an ideal setting for comfortable everyday living and effortless entertaining.
Inside, you'll find a light-filled and welcoming layout. The main level includes generous formal and informal living areas, including a beautifully remodeled kitchen with quartz countertops and a distinctive island. A large living room, elegant dining room, cozy family room with a fireplace and wet bar, and the sunroom overlooking the backyard provide abundant space for relaxing and hosting guests.
Upstairs, the private owner's suite offers two closets and a recently renovated en-suite bath with a glass-enclosed shower and double vanity. Two additional bedrooms and a well-appointed hall bath complete the upper level. The first lower level features a versatile fourth bedroom or home office, a remodeled full bath, and a laundry room. The lowest level includes two large rec rooms or flex spaces—ideal for hobbies, fitness, or media—plus a workshop, storage room, and walk-up access to the yard.
Outdoor living is just as enjoyable, with a serene and expansive backyard offering space to garden, play, or simply unwind. Whether you're looking for room to spread out or a peaceful retreat with character and updates, this exceptional property is a rare gem in an established and convenient Great Falls location. Updates include new roof 6yrs. HVAC 2 yrs
Contact an agent
Home facts
- Year built:1971
- Listing Id #:VAFX2235042
- Added:68 day(s) ago
- Updated:August 09, 2025 at 04:32 AM
Rooms and interior
- Bedrooms:4
- Total bathrooms:4
- Full bathrooms:3
- Half bathrooms:1
Heating and cooling
- Cooling:Central A/C
- Heating:Electric, Forced Air
Structure and exterior
- Year built:1971
Schools
- High school:LANGLEY
- Middle school:COOPER
- Elementary school:COLVIN RUN
Utilities
- Water:Well
Finances and disclosures
- Price:$1,230,000
- Tax amount:$13,958 (2025)
New listings near 1013 Wilhelm Dr
- Coming SoonOpen Sat, 1 to 4pm
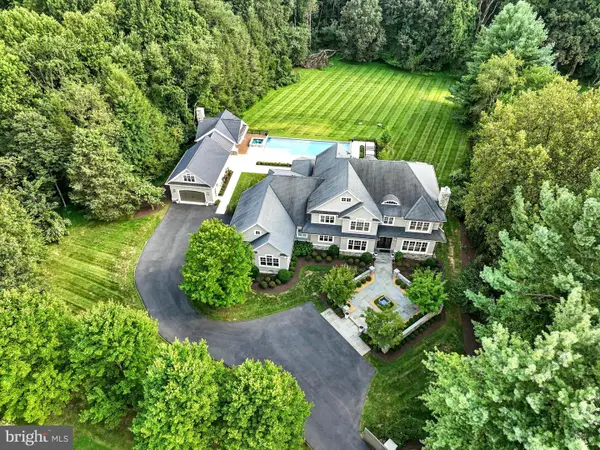 $4,250,000Coming Soon5 beds 8 baths
$4,250,000Coming Soon5 beds 8 baths10603 Creamcup Ln, GREAT FALLS, VA 22066
MLS# VAFX2262280Listed by: COMPASS - New
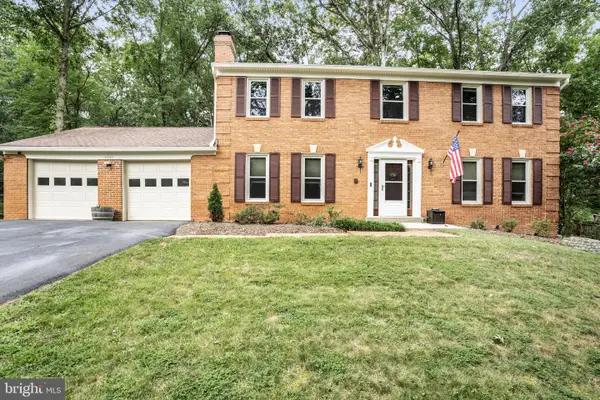 $1,100,000Active6 beds 4 baths3,042 sq. ft.
$1,100,000Active6 beds 4 baths3,042 sq. ft.12147 Holly Knoll Cir, GREAT FALLS, VA 22066
MLS# VAFX2260338Listed by: LONG & FOSTER REAL ESTATE, INC. - New
 $1,375,000Active4 beds 4 baths4,542 sq. ft.
$1,375,000Active4 beds 4 baths4,542 sq. ft.11102 Bowen Ave, GREAT FALLS, VA 22066
MLS# VAFX2261230Listed by: ZZ INVESTMENT GROUP, INC. - New
 $769,712Active4 beds 5 baths3,766 sq. ft.
$769,712Active4 beds 5 baths3,766 sq. ft.1011 Captain Richards Ct, MARSHALL, VA 20115
MLS# VAFQ2017894Listed by: EXP REALTY, LLC  $1,800,000Pending4 beds 4 baths5,727 sq. ft.
$1,800,000Pending4 beds 4 baths5,727 sq. ft.9424 Brian Jac Ln, GREAT FALLS, VA 22066
MLS# VAFX2260196Listed by: LONG & FOSTER REAL ESTATE, INC.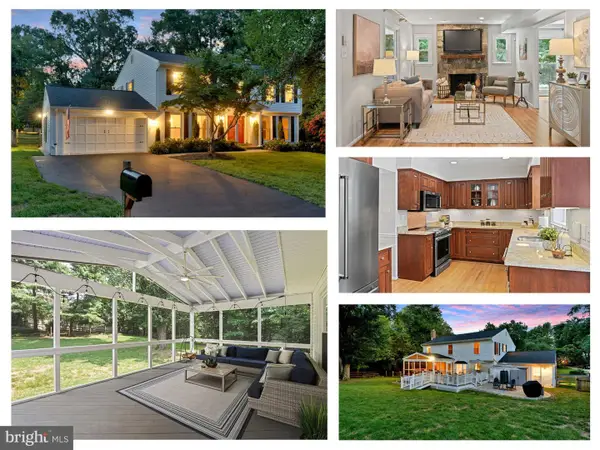 $1,370,000Pending4 beds 4 baths3,922 sq. ft.
$1,370,000Pending4 beds 4 baths3,922 sq. ft.10302 Galpin Ct, GREAT FALLS, VA 22066
MLS# VAFX2250454Listed by: EXP REALTY, LLC $375,990Active3 beds 3 baths1,655 sq. ft.
$375,990Active3 beds 3 baths1,655 sq. ft.6737 Leigh Street, Flowery Branch, GA 30542
MLS# 10576416Listed by: D.R. Horton Realty of Georgia $1,640,000Active6 beds 4 baths4,054 sq. ft.
$1,640,000Active6 beds 4 baths4,054 sq. ft.10332 Eclipse Ln, GREAT FALLS, VA 22066
MLS# VAFX2257960Listed by: KW UNITED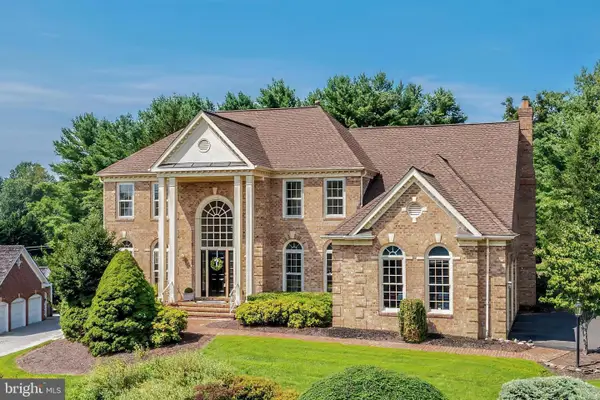 $2,045,000Active5 beds 5 baths5,694 sq. ft.
$2,045,000Active5 beds 5 baths5,694 sq. ft.10114 Nedra Dr, GREAT FALLS, VA 22066
MLS# VAFX2258550Listed by: PROPERTY COLLECTIVE- Open Sun, 1 to 3pmNew
 $4,000,000Active5 beds 7 baths8,500 sq. ft.
$4,000,000Active5 beds 7 baths8,500 sq. ft.1209 Riley Preserve Ct, GREAT FALLS, VA 22066
MLS# VAFX2262494Listed by: KIMSTONE REALTY INC.

