10207 Oxfordshire Rd, Great Falls, VA 22066
Local realty services provided by:ERA Valley Realty
10207 Oxfordshire Rd,Great Falls, VA 22066
$1,220,000
- 3 Beds
- 3 Baths
- 2,528 sq. ft.
- Single family
- Active
Listed by: allison k. metzger
Office: green lawn realty
MLS#:VAFX2279386
Source:BRIGHTMLS
Price summary
- Price:$1,220,000
- Price per sq. ft.:$482.59
- Monthly HOA dues:$32.67
About this home
Discover the charm of Hickory Creek—one of Great Falls’ most sought-after, park-like neighborhoods. Just minutes from Great Falls Village and offering convenient access to Tysons, the Metro, and I-495, this beautifully maintained Colonial is truly move-in ready.
Tucked at the end of a quiet cul-de-sac, this 3-bedroom, 2.5-bath home offers a thoughtful layout and inviting living spaces. The main level features a formal living room and dining room, along with a bright, comfortable family room anchored by a wood-burning stove. The gourmet kitchen shines with new stainless-steel appliances, granite countertops, and a roomy eat-in area. Adjacent, the sun-filled enclosed porch provides flexible living space, access to the deck, and peaceful views of the back yard and lake.
Upstairs, you’ll find three generously sized bedrooms with ample closet space and two full baths. The main suite features cozy window seats and updated bathroom. A convenient main-level laundry room, half bath and access to the oversized two-car garage add everyday practicality. Homes in this neighborhood don't last long, schedule your showing today!
Contact an agent
Home facts
- Year built:1976
- Listing ID #:VAFX2279386
- Added:51 day(s) ago
- Updated:January 08, 2026 at 02:50 PM
Rooms and interior
- Bedrooms:3
- Total bathrooms:3
- Full bathrooms:2
- Half bathrooms:1
- Living area:2,528 sq. ft.
Heating and cooling
- Cooling:Central A/C
- Heating:Baseboard - Electric, Electric, Forced Air
Structure and exterior
- Roof:Architectural Shingle
- Year built:1976
- Building area:2,528 sq. ft.
- Lot area:0.57 Acres
Utilities
- Sewer:On Site Septic
Finances and disclosures
- Price:$1,220,000
- Price per sq. ft.:$482.59
- Tax amount:$12,107 (2025)
New listings near 10207 Oxfordshire Rd
- Coming Soon
 $1,150,000Coming Soon4 beds 3 baths
$1,150,000Coming Soon4 beds 3 baths1153 Kettle Pond Ln, GREAT FALLS, VA 22066
MLS# VAFX2284672Listed by: SAMSON PROPERTIES - Open Sat, 12 to 2pmNew
 $1,400,000Active5 beds 4 baths4,243 sq. ft.
$1,400,000Active5 beds 4 baths4,243 sq. ft.933 Holly Creek Dr, GREAT FALLS, VA 22066
MLS# VAFX2245606Listed by: LONG & FOSTER REAL ESTATE, INC. - Open Sat, 1 to 3pmNew
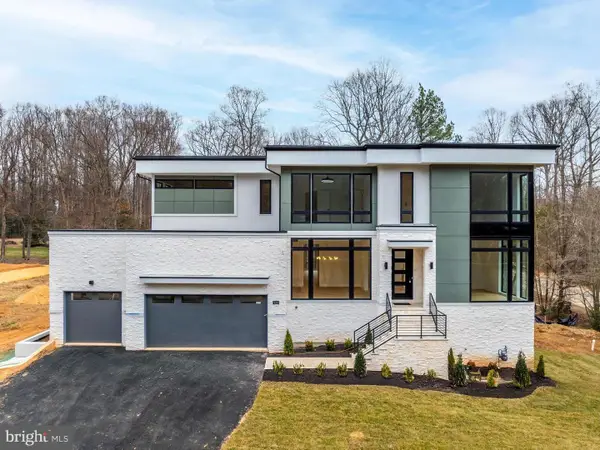 $3,150,000Active4 beds 7 baths6,803 sq. ft.
$3,150,000Active4 beds 7 baths6,803 sq. ft.731 Ellsworth Ave, GREAT FALLS, VA 22066
MLS# VAFX2284400Listed by: PROPERTY COLLECTIVE - Coming SoonOpen Sun, 2 to 4pm
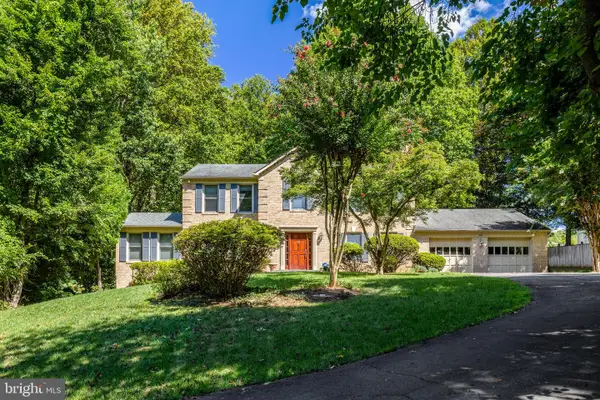 $1,299,000Coming Soon5 beds 4 baths
$1,299,000Coming Soon5 beds 4 baths987 Old Holly Dr, GREAT FALLS, VA 22066
MLS# VAFX2281496Listed by: COMPASS - Open Sat, 12 to 2pmNew
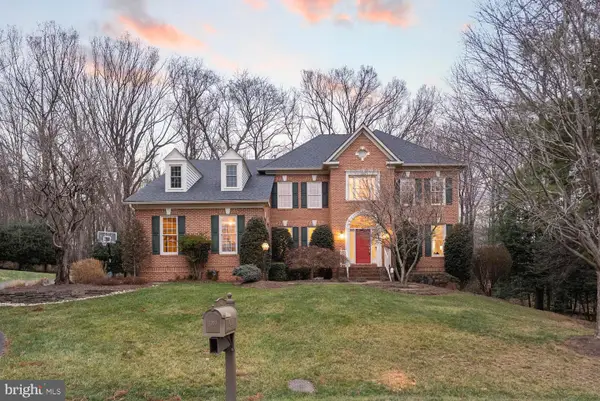 $1,650,000Active6 beds 5 baths5,841 sq. ft.
$1,650,000Active6 beds 5 baths5,841 sq. ft.1050 Northfalls Ct, GREAT FALLS, VA 22066
MLS# VAFX2280240Listed by: REAL BROKER, LLC 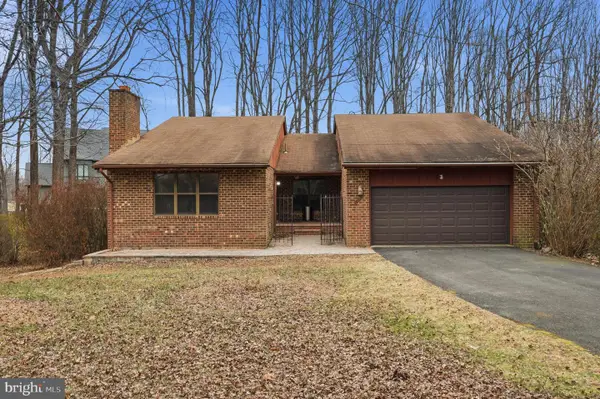 $850,000Pending5 beds 3 baths2,868 sq. ft.
$850,000Pending5 beds 3 baths2,868 sq. ft.10514 Brevity Dr, GREAT FALLS, VA 22066
MLS# VAFX2283658Listed by: LONG & FOSTER REAL ESTATE, INC.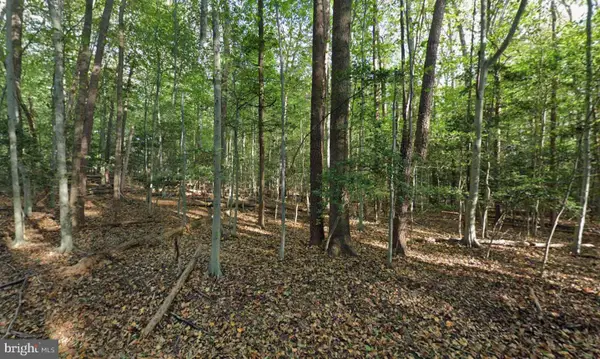 $1,575,000Active5 Acres
$1,575,000Active5 Acres161 Yarnick Rd, GREAT FALLS, VA 22066
MLS# VAFX2282368Listed by: COMPASS- Open Sun, 2 to 4pm
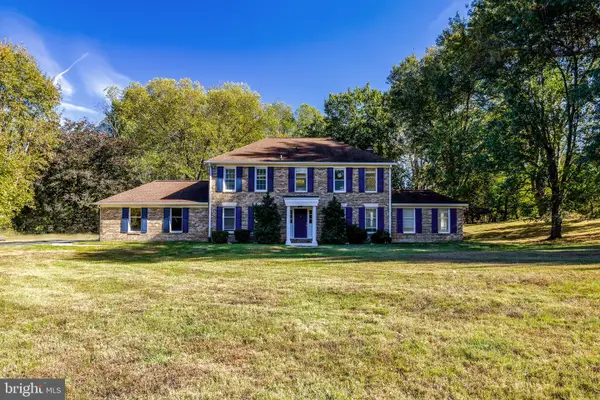 $2,200,000Active4 beds 4 baths4,541 sq. ft.
$2,200,000Active4 beds 4 baths4,541 sq. ft.355 Springvale Rd, GREAT FALLS, VA 22066
MLS# VAFX2281272Listed by: COMPASS - Coming Soon
 $5,000,000Coming Soon6 beds 6 baths
$5,000,000Coming Soon6 beds 6 baths9200 Falls Run Rd, MCLEAN, VA 22102
MLS# VAFX2279970Listed by: SAMSON PROPERTIES  $2,000,000Active6 beds 5 baths7,874 sq. ft.
$2,000,000Active6 beds 5 baths7,874 sq. ft.10701 Sycamore Springs Ln, GREAT FALLS, VA 22066
MLS# VAFX2279598Listed by: M.O. WILSON PROPERTIES
