10423 Deerfoot Dr, GREAT FALLS, VA 22066
Local realty services provided by:ERA Martin Associates
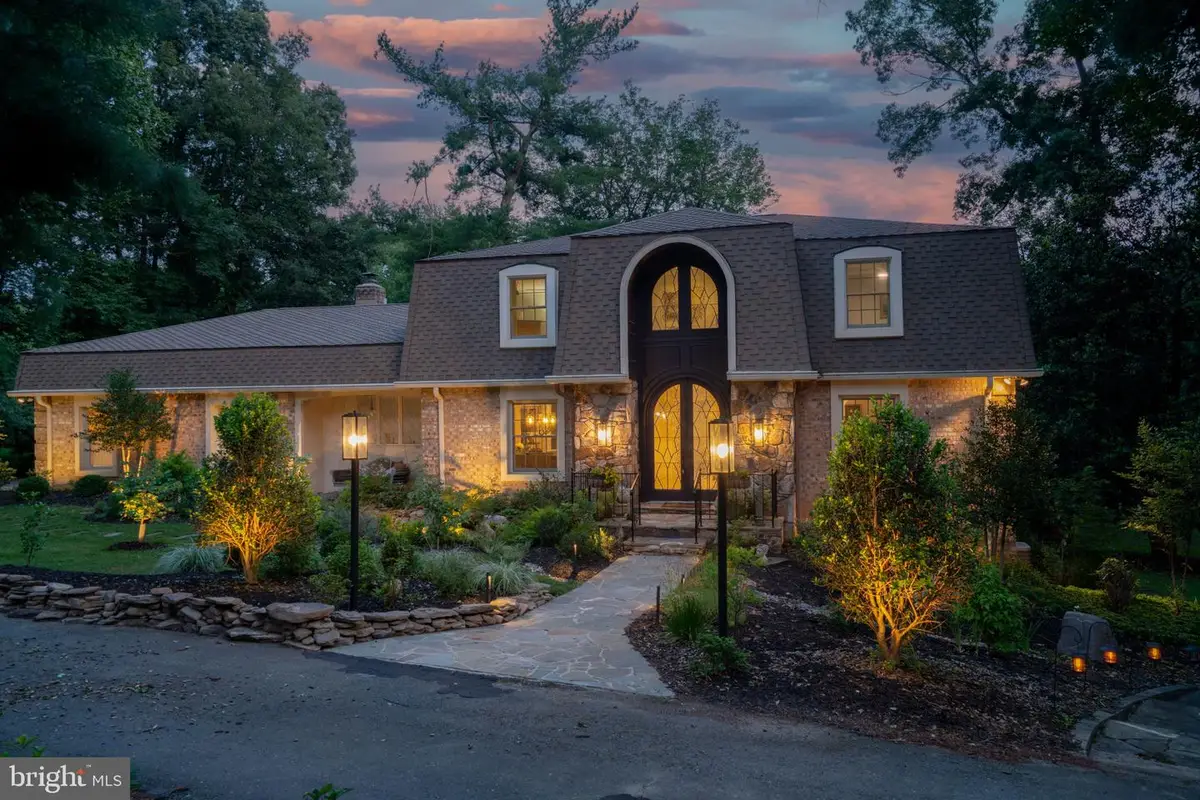
10423 Deerfoot Dr,GREAT FALLS, VA 22066
$1,585,000
- 4 Beds
- 4 Baths
- - sq. ft.
- Single family
- Sold
Listed by:kimberly ann rupp
Office:corcoran mcenearney
MLS#:VAFX2254530
Source:BRIGHTMLS
Sorry, we are unable to map this address
Price summary
- Price:$1,585,000
About this home
LOOKING for a COMPLETELY renovated craftsman style home on almost 3 ac. in the highly sought after region in Great Falls? Welcome home! This UNIQUE home is privately situated in a lovely area of other lovely Estate homes.
The 3300 sq ft home boasts 4 spacious bedrooms (potential for a 5th first floor bedroom currently a home office), 4 (one first floor, one bottom floor & 2 top floor) full baths, hardwood floors, pantry, eat in kitchen with high end NEW energy star appliances & outdoor access to your deck overlooking the back yard, central home vacuum, formal dining room w/french doors, living room w/built in bookshelves & fireplace for cozy nights, family room, home office w/ FIOS internet, arched doorways, gorgeous arched wood front doors, finished bottom level (great for inlaws or guest) along with a wood fireplace, kitchenette, bedroom & full bath w/walkout level private access, 2 car garage w/Tesla EV charger, Koi pond with waterfall, & beautiful landscaping all around complete w/lighting! Outside the home you have a horseshoe driveway, cleared back yard with NEW board/no climb dog fencing, storage shed & ready for a small barn with a few ponies should you desire!
Don't miss this rare offering in this sought after neighborhood! Location offers nearby TRAIL access (biking, pet friendly, running), shopping, fine dining, TOP rated schools, & super convenient to DC for commuters & Airport....NO HOA!!
NOW ACCEPTING SHOWINGTIME APPOINTMENTS for any time slot!
Contact an agent
Home facts
- Year built:1977
- Listing Id #:VAFX2254530
- Added:44 day(s) ago
- Updated:August 12, 2025 at 04:30 AM
Rooms and interior
- Bedrooms:4
- Total bathrooms:4
- Full bathrooms:4
Heating and cooling
- Cooling:Central A/C, Heat Pump(s), Programmable Thermostat
- Heating:Central, Electric
Structure and exterior
- Roof:Shingle
- Year built:1977
Schools
- High school:LANGLEY
Utilities
- Water:Well
- Sewer:Gravity Sept Fld
Finances and disclosures
- Price:$1,585,000
- Tax amount:$13,301 (2025)
New listings near 10423 Deerfoot Dr
- Coming SoonOpen Sat, 1 to 4pm
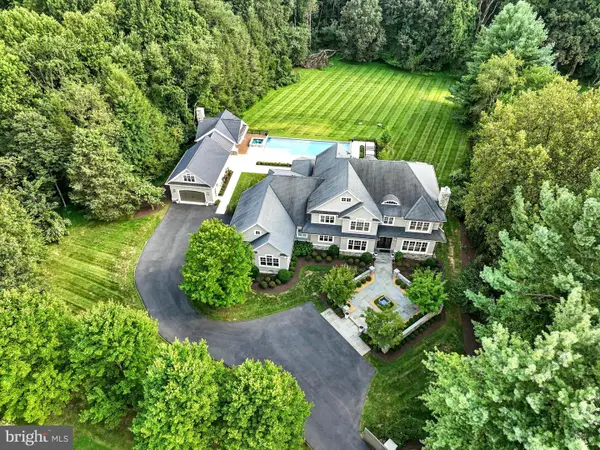 $4,250,000Coming Soon5 beds 8 baths
$4,250,000Coming Soon5 beds 8 baths10603 Creamcup Ln, GREAT FALLS, VA 22066
MLS# VAFX2262280Listed by: COMPASS - New
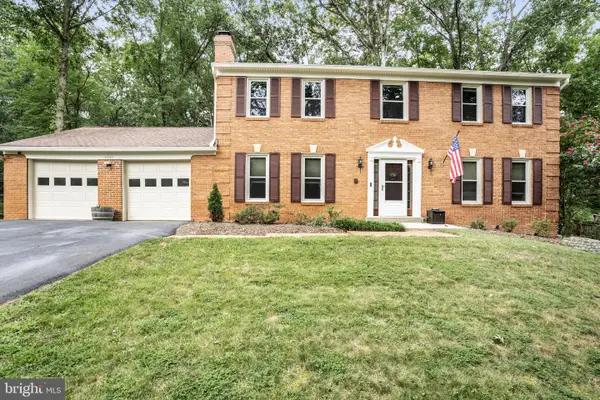 $1,100,000Active6 beds 4 baths3,042 sq. ft.
$1,100,000Active6 beds 4 baths3,042 sq. ft.12147 Holly Knoll Cir, GREAT FALLS, VA 22066
MLS# VAFX2260338Listed by: LONG & FOSTER REAL ESTATE, INC. - New
 $1,375,000Active4 beds 4 baths4,542 sq. ft.
$1,375,000Active4 beds 4 baths4,542 sq. ft.11102 Bowen Ave, GREAT FALLS, VA 22066
MLS# VAFX2261230Listed by: ZZ INVESTMENT GROUP, INC. - New
 $769,712Active4 beds 5 baths3,766 sq. ft.
$769,712Active4 beds 5 baths3,766 sq. ft.1011 Captain Richards Ct, MARSHALL, VA 20115
MLS# VAFQ2017894Listed by: EXP REALTY, LLC  $1,800,000Pending4 beds 4 baths5,727 sq. ft.
$1,800,000Pending4 beds 4 baths5,727 sq. ft.9424 Brian Jac Ln, GREAT FALLS, VA 22066
MLS# VAFX2260196Listed by: LONG & FOSTER REAL ESTATE, INC.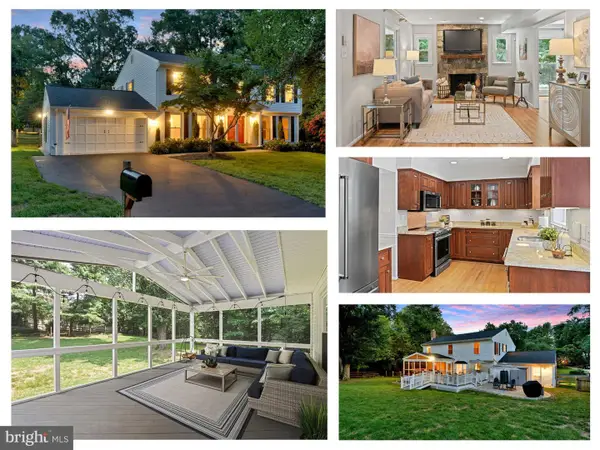 $1,370,000Pending4 beds 4 baths3,922 sq. ft.
$1,370,000Pending4 beds 4 baths3,922 sq. ft.10302 Galpin Ct, GREAT FALLS, VA 22066
MLS# VAFX2250454Listed by: EXP REALTY, LLC $375,990Active3 beds 3 baths1,655 sq. ft.
$375,990Active3 beds 3 baths1,655 sq. ft.6737 Leigh Street, Flowery Branch, GA 30542
MLS# 10576416Listed by: D.R. Horton Realty of Georgia $1,640,000Active6 beds 4 baths4,054 sq. ft.
$1,640,000Active6 beds 4 baths4,054 sq. ft.10332 Eclipse Ln, GREAT FALLS, VA 22066
MLS# VAFX2257960Listed by: KW UNITED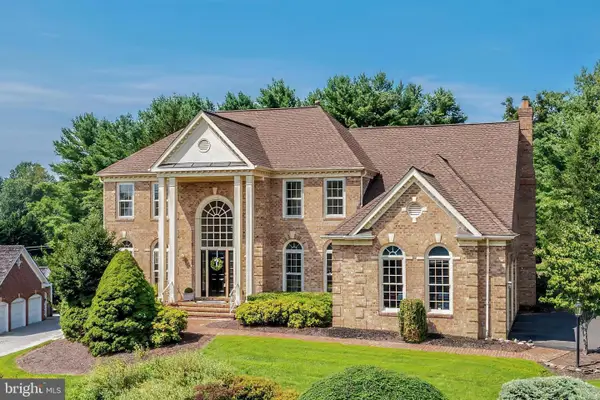 $2,045,000Active5 beds 5 baths5,694 sq. ft.
$2,045,000Active5 beds 5 baths5,694 sq. ft.10114 Nedra Dr, GREAT FALLS, VA 22066
MLS# VAFX2258550Listed by: PROPERTY COLLECTIVE- Open Sun, 1 to 3pmNew
 $4,000,000Active5 beds 7 baths8,500 sq. ft.
$4,000,000Active5 beds 7 baths8,500 sq. ft.1209 Riley Preserve Ct, GREAT FALLS, VA 22066
MLS# VAFX2262494Listed by: KIMSTONE REALTY INC.

