1050 Northfalls Ct, Great Falls, VA 22066
Local realty services provided by:ERA Cole Realty
Listed by:nina e. koeppen
Office:ttr sothebys international realty
MLS#:VAFX2267292
Source:BRIGHTMLS
Price summary
- Price:$1,764,000
- Price per sq. ft.:$302
About this home
Private Great Falls colonial on quiet cul‑de‑sac with soaring ceilings, abundant natural light, and over 6,000 sq ft of well‑designed living space. Bright kitchen with recently installed cooktop and smart double wall oven (September 2025) opens to a spacious sunroom and a two‑story family room with gas fireplace and windows framing the treed backdrop. Six bedrooms, 4.5 baths, main‑level study, loft, and walk‑out lower level with guest suite. Oversized deck, two new Trane HVAC systems (2021), new garage doors (2020), refreshed roof (2018), and private 3-car side-load garage. Backing to mature trees and open common land, the property offers a tranquil, park-like setting. This home blends classic charm with thoughtful updates — creating a warm and inviting retreat just minutes from Tysons, Reston, and Dulles, and uniquely positioned for quick access to Metro, shopping, and dining rarely this close in Great Falls. Situated in the sought after LANGLEY PYRAMID. No HOA.
Contact an agent
Home facts
- Year built:1995
- Listing ID #:VAFX2267292
- Added:50 day(s) ago
- Updated:November 02, 2025 at 02:45 PM
Rooms and interior
- Bedrooms:6
- Total bathrooms:5
- Full bathrooms:4
- Half bathrooms:1
- Living area:5,841 sq. ft.
Heating and cooling
- Cooling:Central A/C
- Heating:Central, Natural Gas
Structure and exterior
- Roof:Composite, Shingle
- Year built:1995
- Building area:5,841 sq. ft.
- Lot area:0.84 Acres
Schools
- High school:LANGLEY
- Middle school:COOPER
- Elementary school:FORESTVILLE
Utilities
- Water:Public
- Sewer:Private Septic Tank
Finances and disclosures
- Price:$1,764,000
- Price per sq. ft.:$302
- Tax amount:$16,677 (2025)
New listings near 1050 Northfalls Ct
- New
 $2,490,000Active7.05 Acres
$2,490,000Active7.05 Acres9331 Cornwell Farm Dr, GREAT FALLS, VA 22066
MLS# VAFX2277062Listed by: KELLER WILLIAMS REALTY - New
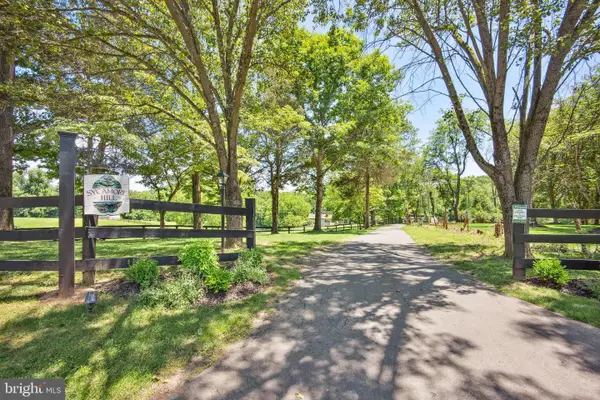 $6,090,000Active4 beds 5 baths5,028 sq. ft.
$6,090,000Active4 beds 5 baths5,028 sq. ft.9341 Cornwell Farm Dr, GREAT FALLS, VA 22066
MLS# VAFX2277056Listed by: KELLER WILLIAMS REALTY - New
 $3,600,000Active4 beds 5 baths5,028 sq. ft.
$3,600,000Active4 beds 5 baths5,028 sq. ft.9341 Cornwell Farm Dr, GREAT FALLS, VA 22066
MLS# VAFX2277060Listed by: KELLER WILLIAMS REALTY - Open Sun, 12 to 3pmNew
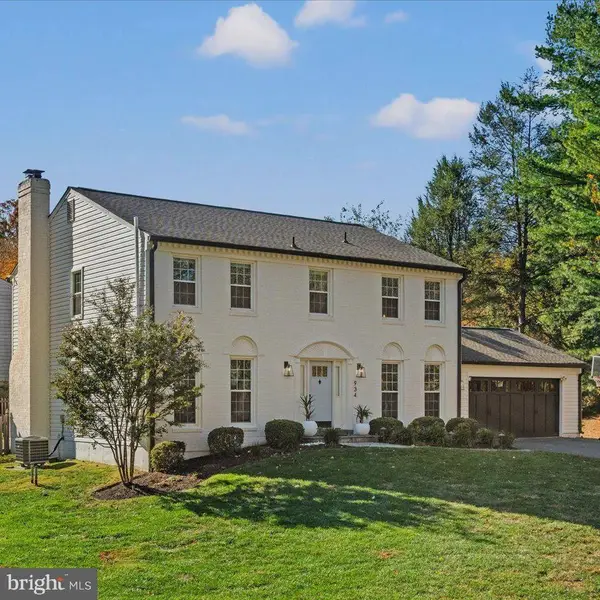 $1,385,000Active4 beds 4 baths3,577 sq. ft.
$1,385,000Active4 beds 4 baths3,577 sq. ft.934 Harriman St, GREAT FALLS, VA 22066
MLS# VAFX2276676Listed by: TTR SOTHEBYS INTERNATIONAL REALTY - Open Sun, 1 to 3pmNew
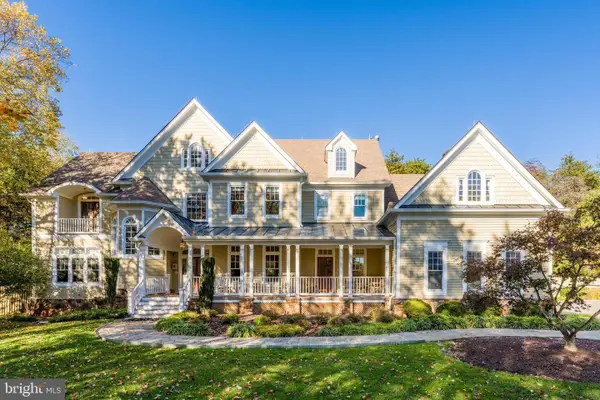 $2,499,900Active6 beds 9 baths7,659 sq. ft.
$2,499,900Active6 beds 9 baths7,659 sq. ft.615 Kentland Dr, GREAT FALLS, VA 22066
MLS# VAFX2275672Listed by: PROPERTY COLLECTIVE - New
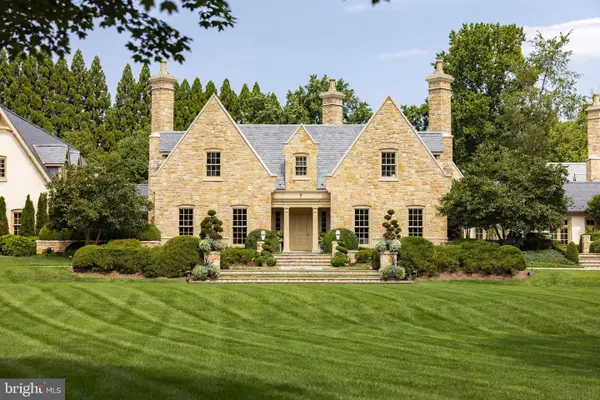 $16,000,000Active6 beds 9 baths21,727 sq. ft.
$16,000,000Active6 beds 9 baths21,727 sq. ft.576 Innsbruck Ave, GREAT FALLS, VA 22066
MLS# VAFX2273882Listed by: TTR SOTHEBY'S INTERNATIONAL REALTY - New
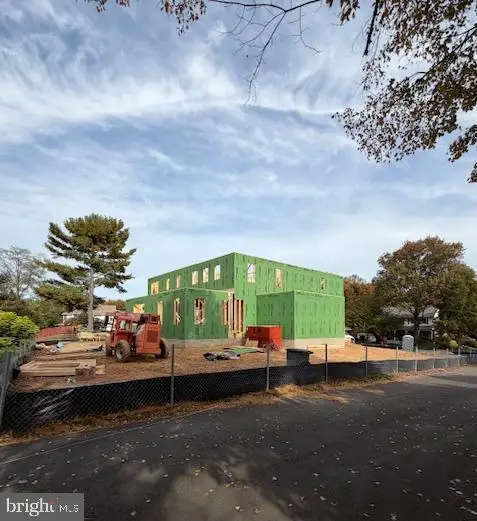 $2,900,000Active6 beds 8 baths7,490 sq. ft.
$2,900,000Active6 beds 8 baths7,490 sq. ft.9420 Vernon Dr, GREAT FALLS, VA 22066
MLS# VAFX2276154Listed by: SAMSON PROPERTIES 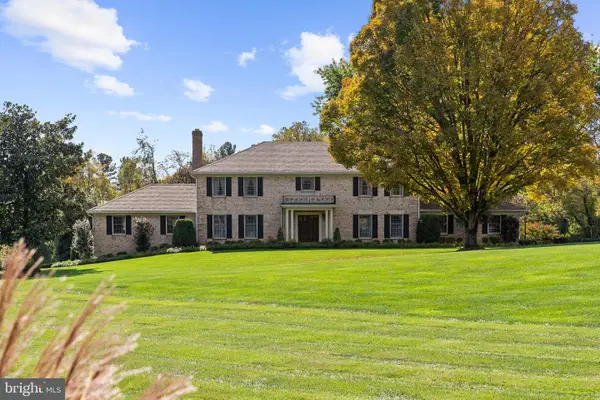 $3,000,000Pending6 beds 5 baths5,753 sq. ft.
$3,000,000Pending6 beds 5 baths5,753 sq. ft.1207 Towlston Rd, GREAT FALLS, VA 22066
MLS# VAFX2276208Listed by: TTR SOTHEBYS INTERNATIONAL REALTY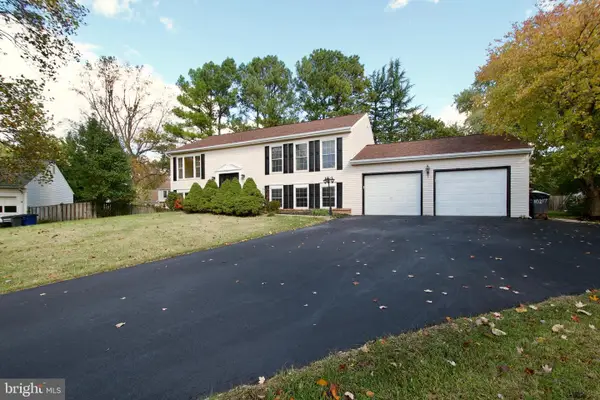 $850,000Active4 beds 3 baths1,982 sq. ft.
$850,000Active4 beds 3 baths1,982 sq. ft.10217 Mckean Ct, GREAT FALLS, VA 22066
MLS# VALO2109482Listed by: GOLDEN KEY REALTY LLC $1,875,000Pending5 beds 5 baths7,048 sq. ft.
$1,875,000Pending5 beds 5 baths7,048 sq. ft.903 Winstead St, GREAT FALLS, VA 22066
MLS# VAFX2273442Listed by: SAMSON PROPERTIES
