11102 Bowen Ave, GREAT FALLS, VA 22066
Local realty services provided by:ERA Reed Realty, Inc.
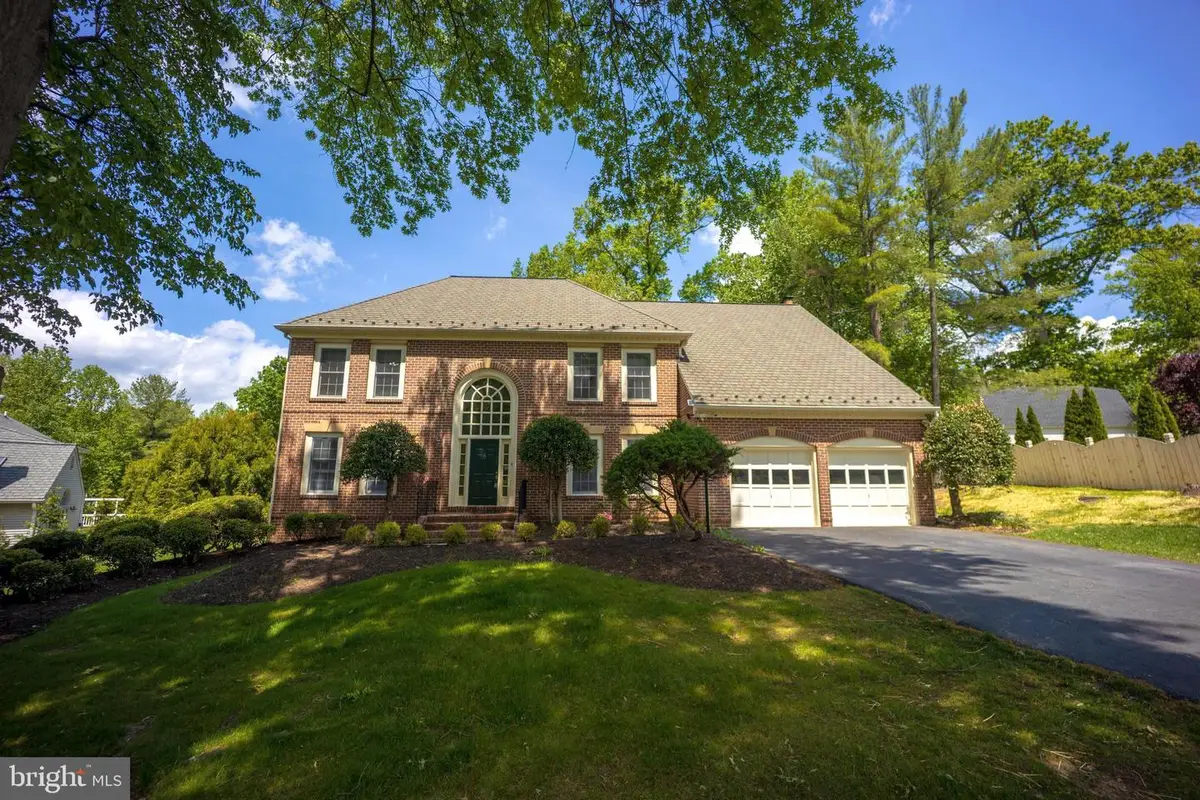
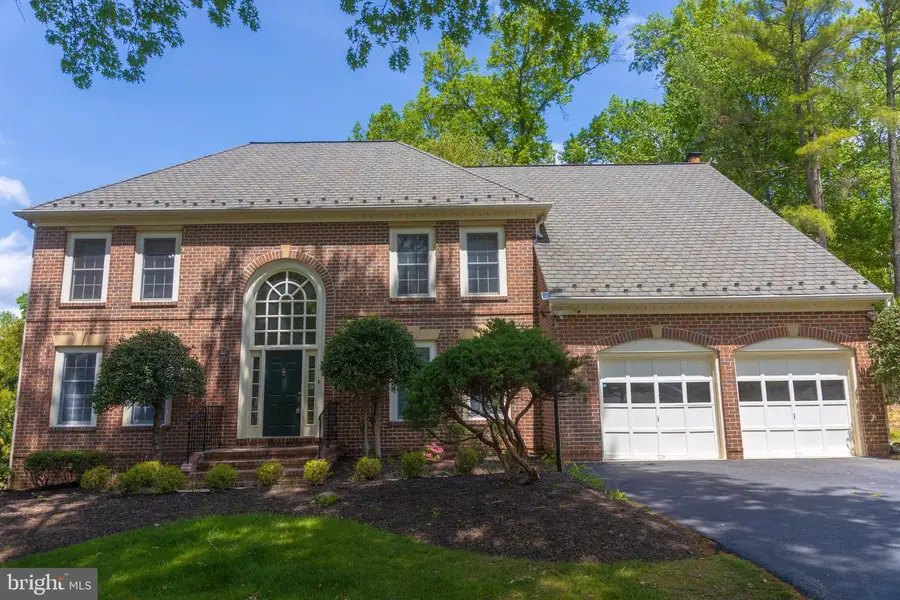
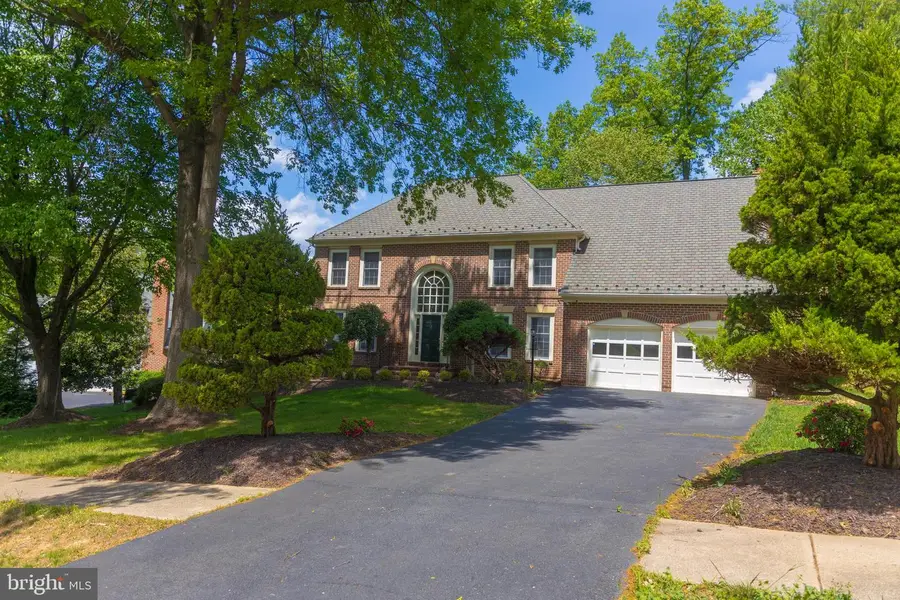
11102 Bowen Ave,GREAT FALLS, VA 22066
$1,449,000
- 4 Beds
- 4 Baths
- 4,530 sq. ft.
- Single family
- Active
Listed by:harshal a. acharya
Office:signature realtors inc
MLS#:VAFX2247882
Source:BRIGHTMLS
Price summary
- Price:$1,449,000
- Price per sq. ft.:$319.87
- Monthly HOA dues:$56.33
About this home
Welcome to an extraordinary residence where timeless elegance meets modern comfort. This beautifully renovated brick-front Colonial is nestled in one of Great Falls' most sought-after neighborhoods, offering an exceptional lifestyle of luxury, convenience, and serenity. Whether you’re searching for a peaceful family sanctuary or an entertainer’s dream home, this property effortlessly delivers both. Step into a gracious foyer that opens to sun-drenched, expansive living areas thoughtfully designed for everyday living and unforgettable gatherings. The formal living and dining rooms radiate classic charm, while the inviting family room—with its elegant fireplace—sets the perfect tone for cozy evenings and relaxed conversation. At the heart of the home lies a stunning gourmet kitchen, featuring stainless steel appliances, granite countertops, a central island, 42" cabinetry, designer tile, a spacious breakfast nook, and not one, but two walk-in pantries. A chef’s dream, the kitchen seamlessly combines functionality with style. Upstairs, the luxurious primary suite offers a true escape, complete with a sitting area, a fireplace, dual walk-in closets, and a spa-inspired bath with a soaking tub and a separate glass-enclosed shower.
Recent updates enhance the home’s beauty and value, including fresh paint, refinished solid hardwood floors on the main level, recessed lighting throughout, and new luxury vinyl plank flooring on the upper level and basement. The fully finished lower level is built for entertaining, boasting a large recreation room, a sleek wet bar, recessed lighting, and a full bath—ideal for hosting guests or enjoying movie nights at home. For those working remotely, a sun-filled home office provides a quiet, inspiring space for productivity and focus. Located within the coveted school pyramid of Forestville Elementary, Cooper Middle, and Langley High School, this home offers the perfect blend of elegance, space, and lifestyle.
Don’t miss this rare opportunity—your dream home in Great Falls awaits.
Contact an agent
Home facts
- Year built:1988
- Listing Id #:VAFX2247882
- Added:110 day(s) ago
- Updated:August 07, 2025 at 03:24 PM
Rooms and interior
- Bedrooms:4
- Total bathrooms:4
- Full bathrooms:3
- Half bathrooms:1
- Living area:4,530 sq. ft.
Heating and cooling
- Cooling:Central A/C
- Heating:Forced Air, Natural Gas
Structure and exterior
- Year built:1988
- Building area:4,530 sq. ft.
- Lot area:0.6 Acres
Schools
- High school:LANGLEY
- Middle school:COOPER
- Elementary school:FORESTVILLE
Utilities
- Water:Public
- Sewer:Private Septic Tank, Private Sewer
Finances and disclosures
- Price:$1,449,000
- Price per sq. ft.:$319.87
- Tax amount:$13,270 (2025)
New listings near 11102 Bowen Ave
- Coming Soon
 $1,800,000Coming Soon4 beds 4 baths
$1,800,000Coming Soon4 beds 4 baths9424 Brian Jac Ln, GREAT FALLS, VA 22066
MLS# VAFX2260196Listed by: LONG & FOSTER REAL ESTATE, INC. - Open Thu, 4 to 6pmNew
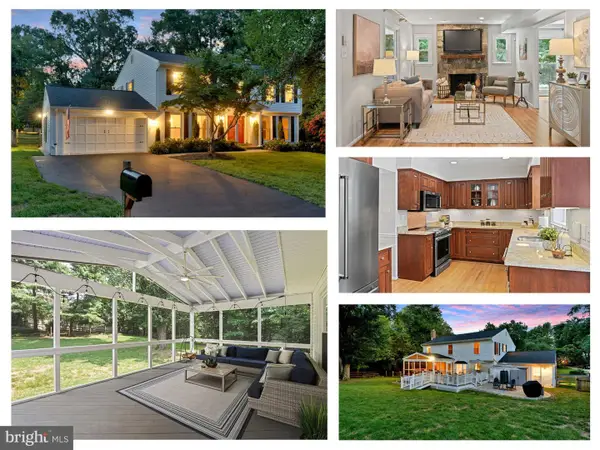 $1,370,000Active4 beds 4 baths3,922 sq. ft.
$1,370,000Active4 beds 4 baths3,922 sq. ft.10302 Galpin Ct, GREAT FALLS, VA 22066
MLS# VAFX2250454Listed by: EXP REALTY, LLC - Open Sat, 2 to 4pmNew
 $1,640,000Active6 beds 4 baths4,054 sq. ft.
$1,640,000Active6 beds 4 baths4,054 sq. ft.10332 Eclipse Ln, GREAT FALLS, VA 22066
MLS# VAFX2257960Listed by: KW UNITED - New
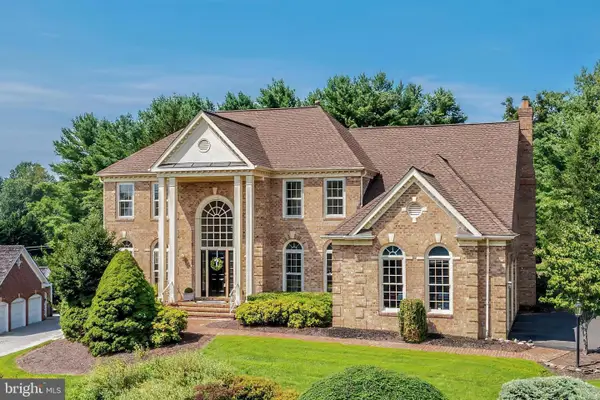 $2,045,000Active5 beds 5 baths5,694 sq. ft.
$2,045,000Active5 beds 5 baths5,694 sq. ft.10114 Nedra Dr, GREAT FALLS, VA 22066
MLS# VAFX2258550Listed by: PROPERTY COLLECTIVE - Open Sat, 11am to 1pmNew
 $4,000,000Active5 beds 7 baths4,733 sq. ft.
$4,000,000Active5 beds 7 baths4,733 sq. ft.1209 Riley Preserve Ct, GREAT FALLS, VA 22066
MLS# VAFX2258650Listed by: KIMSTONE REALTY INC. - Coming Soon
 $2,450,000Coming Soon5 beds 6 baths
$2,450,000Coming Soon5 beds 6 baths11748 Thomas Ave, GREAT FALLS, VA 22066
MLS# VAFX2257384Listed by: PROPERTY COLLECTIVE 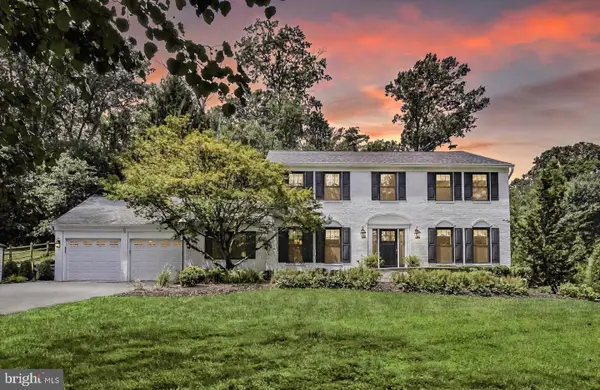 $1,799,000Pending5 beds 4 baths3,912 sq. ft.
$1,799,000Pending5 beds 4 baths3,912 sq. ft.810 Hickory Vale Ln, GREAT FALLS, VA 22066
MLS# VAFX2249000Listed by: MODERN JONES, LLC $1,679,000Pending4 beds 4 baths4,429 sq. ft.
$1,679,000Pending4 beds 4 baths4,429 sq. ft.11308 Seneca Cir, GREAT FALLS, VA 22066
MLS# VAFX2257674Listed by: LONG & FOSTER REAL ESTATE, INC. $1,300,000Active4 beds 3 baths3,240 sq. ft.
$1,300,000Active4 beds 3 baths3,240 sq. ft.427 Springvale Rd, GREAT FALLS, VA 22066
MLS# VAFX2257192Listed by: KELLER WILLIAMS REALTY $2,750,000Pending5 beds 7 baths7,328 sq. ft.
$2,750,000Pending5 beds 7 baths7,328 sq. ft.10910 Shallow Creek Dr, GREAT FALLS, VA 22066
MLS# VAFX2247266Listed by: LONG & FOSTER REAL ESTATE, INC.

