11265 Beach Mill Rd, Great Falls, VA 22066
Local realty services provided by:ERA OakCrest Realty, Inc.
11265 Beach Mill Rd,Great Falls, VA 22066
$1,585,000
- 4 Beds
- 4 Baths
- 5,682 sq. ft.
- Single family
- Pending
Listed by:jim vincent
Office:re/max distinctive real estate, inc.
MLS#:VAFX2207702
Source:BRIGHTMLS
Price summary
- Price:$1,585,000
- Price per sq. ft.:$278.95
About this home
NEW PRICE!!! Freshly professionally cleaned & exterior pressure washed!
Stunning Great Falls Retreat with Exposed Beam Cathedral Ceilings & Expansive Wooded Views
Nestled on a breathtaking 2-acre wooded lot, this exceptional home in Great Falls, VA, seamlessly blends rustic charm with modern comfort. Boasting exposed beam cathedral ceilings and two-story windows, this home is flooded with natural light and offers serene views of the surrounding landscape. ***** Inside, you'll find hardwood floors throughout the main level, stained wood doors, and three beautiful wood-burning fireplaces, creating a warm and inviting ambiance. The huge kitchen is a chef’s dream, flowing into a spectacular octagonal bonus room, perfect as a breakfast nook or cozy reading retreat. ***** This home features three large bedrooms, each with an en-suite bath, plus two spacious lofts for added flexibility. The first-floor bonus room serves as an office or optional fourth bedroom. The owner’s suite boasts a luxurious soaking tub, ideal for unwinding. ***** Step outside and enjoy three expansive decks, extensive hardscaping and stone walls, and a large shed for extra storage. The home has been freshly painted inside and out, with new carpet in the basement, bedrooms, and lofts. ***** Whether you’re relaxing by the fire, entertaining in the spacious living areas, or enjoying the natural beauty surrounding your home, this property offers an unparalleled lifestyle in one of Northern Virginia’s most sought-after locations. *****📍 Key Features:
✔ 3 Bedrooms + 2 Lofts + Bonus Room (Office/4th Bedroom) --
✔ 3 Wood-Burning Fireplaces --
✔ Huge Kitchen & Octagonal Breakfast/Reading Room --
✔ Newly Painted Interior & Exterior --
✔ New Carpet in all Bedrooms & Basement --
✔ Main HVAC System Replaced in 2022 --
✔ Bedroom Level HVAC System Replaced in 2025 --
✔ Roof & Gutters Cleaned in Fall 2024 --
✔ 3 Expansive Decks & Extensive Hardscaping --
✔ Large Shed for Extra Storage ***** Experience the best of Great Falls living—schedule your private tour today!
Contact an agent
Home facts
- Year built:1986
- Listing ID #:VAFX2207702
- Added:300 day(s) ago
- Updated:November 01, 2025 at 07:28 AM
Rooms and interior
- Bedrooms:4
- Total bathrooms:4
- Full bathrooms:4
- Living area:5,682 sq. ft.
Heating and cooling
- Cooling:Ceiling Fan(s), Central A/C, Dehumidifier, Heat Pump(s), Programmable Thermostat
- Heating:Electric, Forced Air, Heat Pump - Electric BackUp, Heat Pump(s), Programmable Thermostat
Structure and exterior
- Roof:Architectural Shingle
- Year built:1986
- Building area:5,682 sq. ft.
- Lot area:2 Acres
Schools
- High school:LANGLEY
- Middle school:COOPER
- Elementary school:GREAT FALLS
Utilities
- Water:Well
- Sewer:Approved System, Holding Tank, On Site Septic, Septic Exists
Finances and disclosures
- Price:$1,585,000
- Price per sq. ft.:$278.95
- Tax amount:$18,253 (2025)
New listings near 11265 Beach Mill Rd
- New
 $2,490,000Active7.05 Acres
$2,490,000Active7.05 Acres9331 Cornwell Farm Dr, GREAT FALLS, VA 22066
MLS# VAFX2277062Listed by: KELLER WILLIAMS REALTY - New
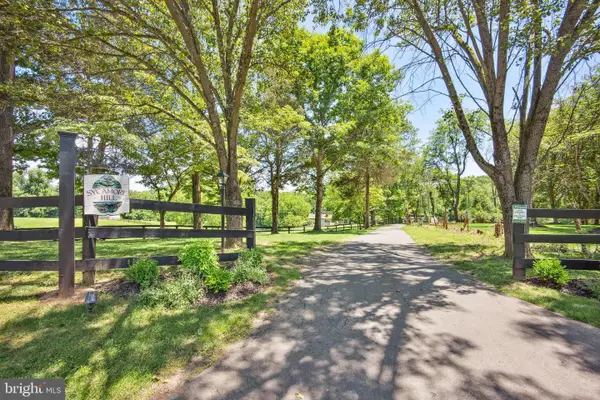 $6,090,000Active4 beds 5 baths5,028 sq. ft.
$6,090,000Active4 beds 5 baths5,028 sq. ft.9341 Cornwell Farm Dr, GREAT FALLS, VA 22066
MLS# VAFX2277056Listed by: KELLER WILLIAMS REALTY - New
 $3,600,000Active4 beds 5 baths5,028 sq. ft.
$3,600,000Active4 beds 5 baths5,028 sq. ft.9341 Cornwell Farm Dr, GREAT FALLS, VA 22066
MLS# VAFX2277060Listed by: KELLER WILLIAMS REALTY - Open Sat, 12 to 3pmNew
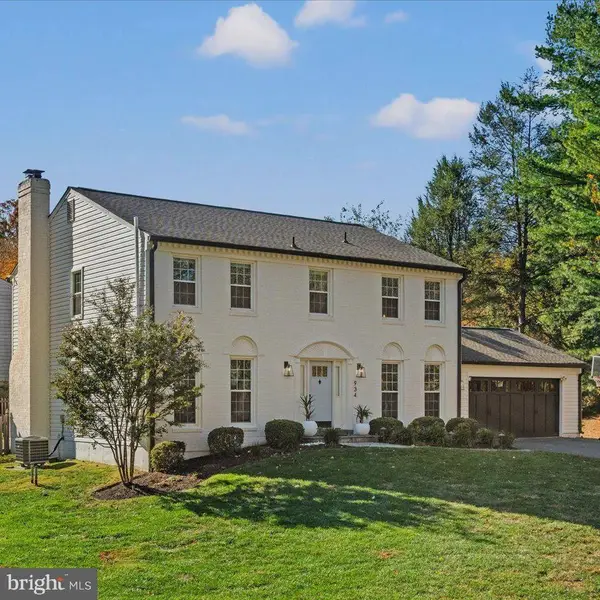 $1,385,000Active4 beds 4 baths3,577 sq. ft.
$1,385,000Active4 beds 4 baths3,577 sq. ft.934 Harriman St, GREAT FALLS, VA 22066
MLS# VAFX2276676Listed by: TTR SOTHEBYS INTERNATIONAL REALTY - Open Sat, 1 to 3pmNew
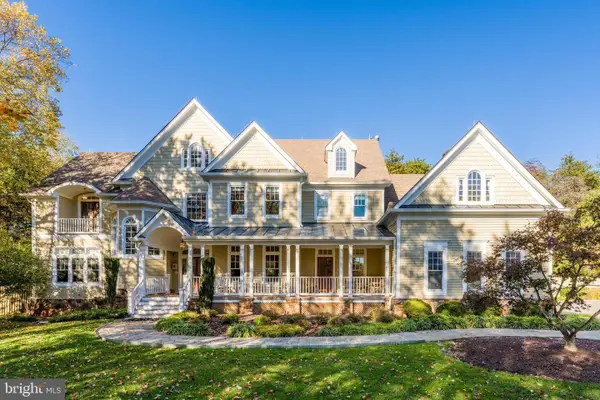 $2,499,900Active6 beds 9 baths7,659 sq. ft.
$2,499,900Active6 beds 9 baths7,659 sq. ft.615 Kentland Dr, GREAT FALLS, VA 22066
MLS# VAFX2275672Listed by: PROPERTY COLLECTIVE - New
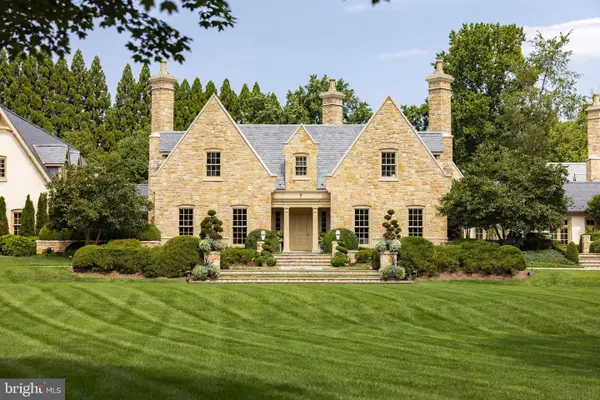 $16,000,000Active6 beds 9 baths21,727 sq. ft.
$16,000,000Active6 beds 9 baths21,727 sq. ft.576 Innsbruck Ave, GREAT FALLS, VA 22066
MLS# VAFX2273882Listed by: TTR SOTHEBY'S INTERNATIONAL REALTY - New
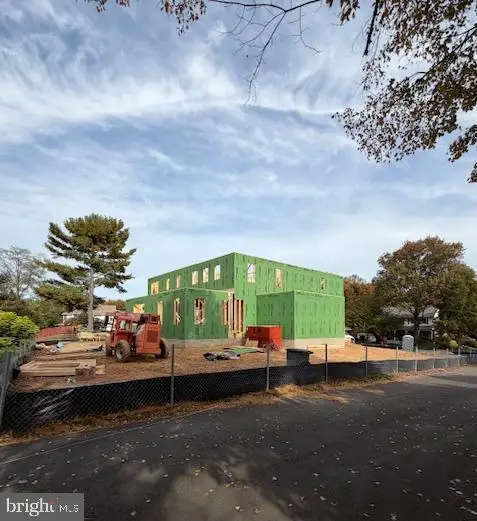 $2,900,000Active6 beds 8 baths7,490 sq. ft.
$2,900,000Active6 beds 8 baths7,490 sq. ft.9420 Vernon Dr, GREAT FALLS, VA 22066
MLS# VAFX2276154Listed by: SAMSON PROPERTIES 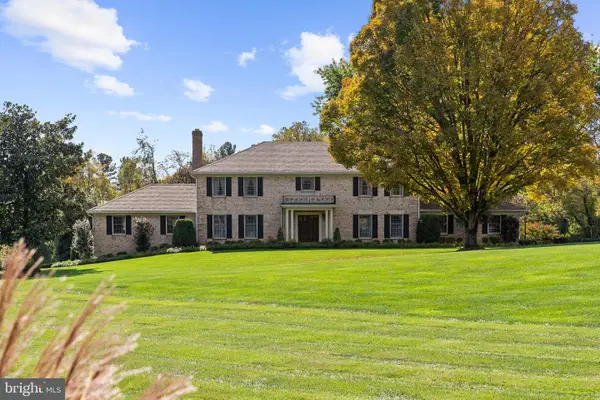 $3,000,000Pending6 beds 5 baths5,753 sq. ft.
$3,000,000Pending6 beds 5 baths5,753 sq. ft.1207 Towlston Rd, GREAT FALLS, VA 22066
MLS# VAFX2276208Listed by: TTR SOTHEBYS INTERNATIONAL REALTY- New
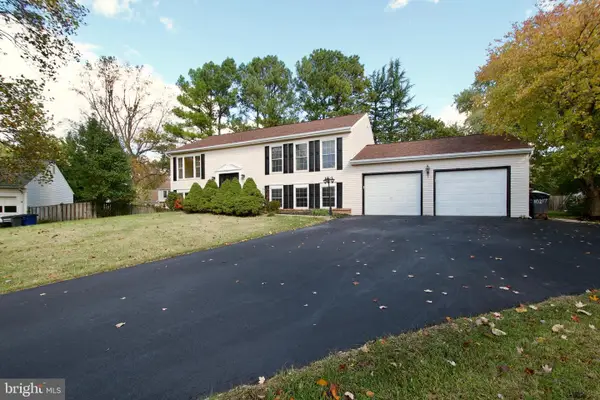 $850,000Active4 beds 3 baths1,982 sq. ft.
$850,000Active4 beds 3 baths1,982 sq. ft.10217 Mckean Ct, GREAT FALLS, VA 22066
MLS# VALO2109482Listed by: GOLDEN KEY REALTY LLC  $1,875,000Pending5 beds 5 baths7,048 sq. ft.
$1,875,000Pending5 beds 5 baths7,048 sq. ft.903 Winstead St, GREAT FALLS, VA 22066
MLS# VAFX2273442Listed by: SAMSON PROPERTIES
