11600 Blue Ridge Ln, Great Falls, VA 22066
Local realty services provided by:ERA Central Realty Group
11600 Blue Ridge Ln,Great Falls, VA 22066
$1,590,000
- 4 Beds
- 4 Baths
- 3,675 sq. ft.
- Single family
- Pending
Listed by: robert l nelson
Office: pearson smith realty, llc.
MLS#:VAFX2282782
Source:BRIGHTMLS
Price summary
- Price:$1,590,000
- Price per sq. ft.:$432.65
About this home
A totally rebuilt, Move-In Ready Home with Pond Views on a 2.71 Acre Corner Lot
Set on a picturesque 2.71 acre corner lot with views of a semi-private pond, this property blends the beauty of an established setting with the benefits of a brand-new home. Stripped to its foundation and original fireplace, the residence has been completely rebuilt from the ground up. Every system and finish—including framing, walls, plumbing, electrical, water heater, and well—is brand new, ensuring peace of mind for years to come.
Inside, a spacious lower-level foyer highlighted by a statement circular chandelier sets the tone for the light-filled layout. Upstairs, the open-concept living and dining room flows seamlessly into a chef’s kitchen featuring illuminated luxury cabinetry, GE Café Series appliances, and an approx. 43 sqft island with seating—an ideal centerpiece for entertaining.
The upper level hosts a serene primary suite with a spa-inspired bath, plus three additional bedrooms: two joined by a Jack-and-Jill bath and one with its own en-suite. The lower level extends the living space with a large family room anchored by the original wood-burning fireplace, a private office, full-size laundry, and generous storage—including bonus space off the garage.
Combining energy-efficient systems, turnkey finishes, and timeless character, this home offers flexible spaces for work and play, low-maintenance living, and peaceful pond views. It’s the perfect blend of modern comfort and natural beauty, ready for its next chapter.
Contact an agent
Home facts
- Year built:1972
- Listing ID #:VAFX2282782
- Added:112 day(s) ago
- Updated:January 08, 2026 at 08:34 AM
Rooms and interior
- Bedrooms:4
- Total bathrooms:4
- Full bathrooms:4
- Living area:3,675 sq. ft.
Heating and cooling
- Cooling:Central A/C
- Heating:Central, Electric, Heat Pump - Electric BackUp
Structure and exterior
- Year built:1972
- Building area:3,675 sq. ft.
- Lot area:2.71 Acres
Schools
- High school:LANGLEY
- Middle school:COOPER
- Elementary school:FORESTVILLE
Utilities
- Water:Well
Finances and disclosures
- Price:$1,590,000
- Price per sq. ft.:$432.65
- Tax amount:$12,454 (2025)
New listings near 11600 Blue Ridge Ln
- Open Sat, 12 to 2pmNew
 $1,400,000Active5 beds 4 baths4,243 sq. ft.
$1,400,000Active5 beds 4 baths4,243 sq. ft.933 Holly Creek Dr, GREAT FALLS, VA 22066
MLS# VAFX2245606Listed by: LONG & FOSTER REAL ESTATE, INC. - Open Sat, 1 to 3pmNew
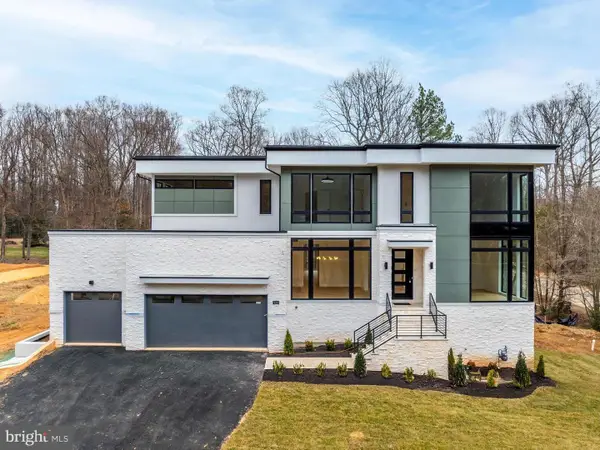 $3,150,000Active4 beds 7 baths6,803 sq. ft.
$3,150,000Active4 beds 7 baths6,803 sq. ft.731 Ellsworth Ave, GREAT FALLS, VA 22066
MLS# VAFX2284400Listed by: PROPERTY COLLECTIVE - Coming SoonOpen Sun, 2 to 4pm
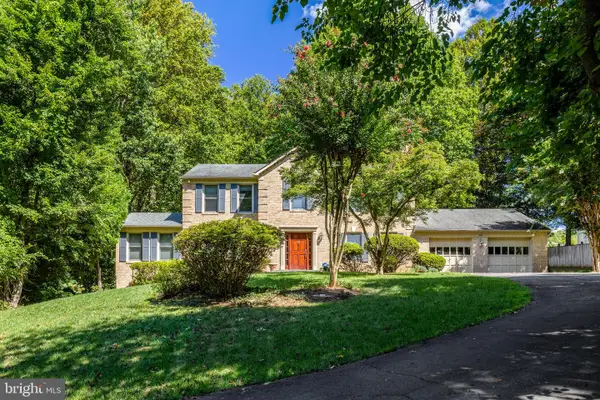 $1,299,000Coming Soon5 beds 4 baths
$1,299,000Coming Soon5 beds 4 baths987 Old Holly Dr, GREAT FALLS, VA 22066
MLS# VAFX2281496Listed by: COMPASS - Coming SoonOpen Sat, 12 to 2pm
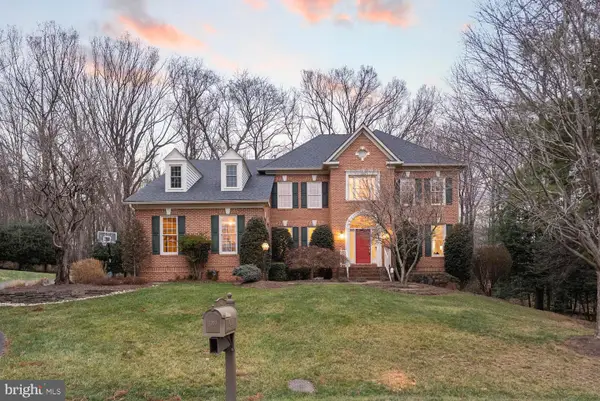 $1,650,000Coming Soon6 beds 5 baths
$1,650,000Coming Soon6 beds 5 baths1050 Northfalls Ct, GREAT FALLS, VA 22066
MLS# VAFX2280240Listed by: REAL BROKER, LLC 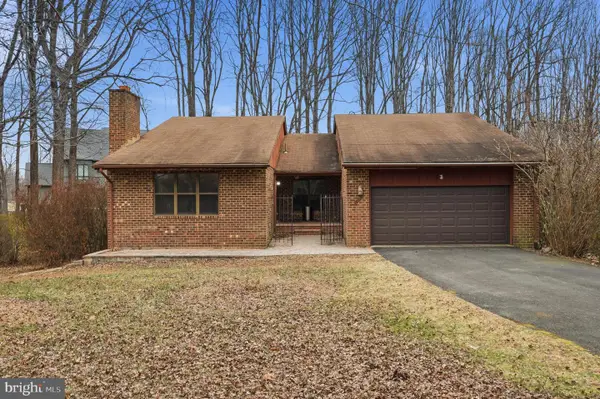 $850,000Pending5 beds 3 baths2,868 sq. ft.
$850,000Pending5 beds 3 baths2,868 sq. ft.10514 Brevity Dr, GREAT FALLS, VA 22066
MLS# VAFX2283658Listed by: LONG & FOSTER REAL ESTATE, INC.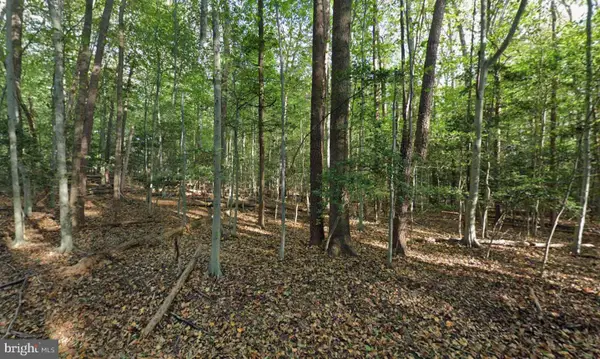 $1,575,000Active5 Acres
$1,575,000Active5 Acres161 Yarnick Rd, GREAT FALLS, VA 22066
MLS# VAFX2282368Listed by: COMPASS- Open Sun, 2 to 4pm
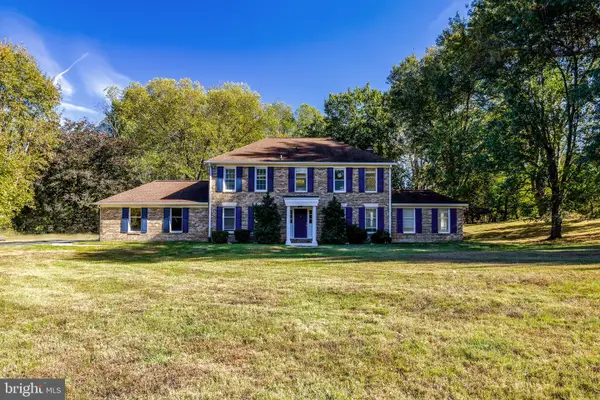 $2,200,000Active4 beds 4 baths4,541 sq. ft.
$2,200,000Active4 beds 4 baths4,541 sq. ft.355 Springvale Rd, GREAT FALLS, VA 22066
MLS# VAFX2281272Listed by: COMPASS - Coming Soon
 $5,000,000Coming Soon6 beds 6 baths
$5,000,000Coming Soon6 beds 6 baths9200 Falls Run Rd, MCLEAN, VA 22102
MLS# VAFX2279970Listed by: SAMSON PROPERTIES  $2,000,000Active6 beds 5 baths7,874 sq. ft.
$2,000,000Active6 beds 5 baths7,874 sq. ft.10701 Sycamore Springs Ln, GREAT FALLS, VA 22066
MLS# VAFX2279598Listed by: M.O. WILSON PROPERTIES $2,649,900Active6 beds 8 baths9,333 sq. ft.
$2,649,900Active6 beds 8 baths9,333 sq. ft.606 Kentland Dr, GREAT FALLS, VA 22066
MLS# VAFX2279892Listed by: PROPERTY COLLECTIVE
