12183 Holly Knoll Cir, Great Falls, VA 22066
Local realty services provided by:Mountain Realty ERA Powered
12183 Holly Knoll Cir,Great Falls, VA 22066
$1,199,900
- 4 Beds
- 4 Baths
- 2,350 sq. ft.
- Single family
- Active
Listed by:mai nguyen
Office:compass
MLS#:VAFX2267672
Source:BRIGHTMLS
Price summary
- Price:$1,199,900
- Price per sq. ft.:$510.6
- Monthly HOA dues:$16.67
About this home
Extensively updated 4 Bedroom/3.5 Bathroom home on a spacious 0.59-acre lot in the heart of Holly Knoll! This move-in ready gem features traditional and modern upgrades throughout, including a newer roof (2020), french drain (2021) fully finished garage with storage closet and oversized rainfall shower, modern charcoal black garage/front doors (2025), LVP flooring, recessed lighting, custom wainscoting and dentil molding, and designer touches throughout.
The open-concept gourmet kitchen impresses with stainless steel appliances, an extra wall oven, craftsman wood range hood, ceramic backsplash, built-in china cabinets, and island seating. Relax by the white-washed wood-burning fireplace (2025) or entertain in the light-filled living areas with contemporary wall panels (2024) and LED lighting overlooking the sliding glass doors onto the backyard patio. Other upgrades include an open concept foyer, renovated main level powder room, Nest thermostat, home security camera system, Mudroom with 2024 LG side by side washer & dryer features backdoor to patio.
Upstairs, enjoy a luxurious primary suite with custom spa-inspired bathroom that boasts luxury black floor to ceiling tiles, LED smart mirrors, dual vanities, frameless oversized shower, soaking tub, and a custom walk-in closet conversion. Additional highlights include a front porch with recessed lighting, fully finished garage with mini split and oversized floor to ceiling shower, large backyard with mature trees, two patios accessible from mudroom and living room, sump pump, opened living room with beam, marble porcelain tiles, crystal pendant lighting, large driveway and more!
Conveniently located off of Route 7 and Algonkian Parkway, nearby Lowes Island, Tysons Corner, Dulles Town Center, Cascades and Sugarland Crossing.
Contact an agent
Home facts
- Year built:1976
- Listing ID #:VAFX2267672
- Added:46 day(s) ago
- Updated:November 02, 2025 at 02:45 PM
Rooms and interior
- Bedrooms:4
- Total bathrooms:4
- Full bathrooms:3
- Half bathrooms:1
- Living area:2,350 sq. ft.
Heating and cooling
- Cooling:Central A/C
- Heating:Central, Electric
Structure and exterior
- Year built:1976
- Building area:2,350 sq. ft.
- Lot area:0.59 Acres
Schools
- High school:LANGLEY
- Middle school:COOPER
- Elementary school:FORESTVILLE
Utilities
- Water:Public
- Sewer:Public Sewer
Finances and disclosures
- Price:$1,199,900
- Price per sq. ft.:$510.6
- Tax amount:$10,109 (2025)
New listings near 12183 Holly Knoll Cir
- New
 $2,490,000Active7.05 Acres
$2,490,000Active7.05 Acres9331 Cornwell Farm Dr, GREAT FALLS, VA 22066
MLS# VAFX2277062Listed by: KELLER WILLIAMS REALTY - New
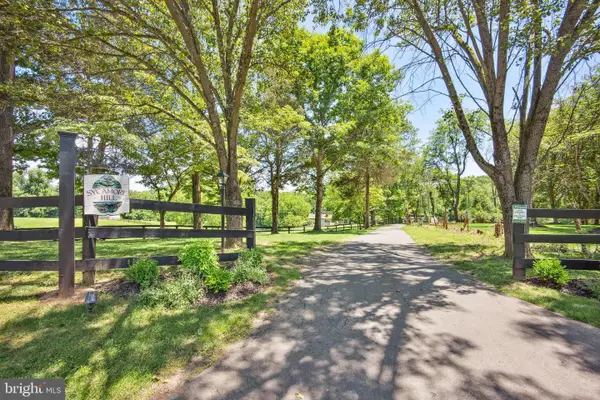 $6,090,000Active4 beds 5 baths5,028 sq. ft.
$6,090,000Active4 beds 5 baths5,028 sq. ft.9341 Cornwell Farm Dr, GREAT FALLS, VA 22066
MLS# VAFX2277056Listed by: KELLER WILLIAMS REALTY - New
 $3,600,000Active4 beds 5 baths5,028 sq. ft.
$3,600,000Active4 beds 5 baths5,028 sq. ft.9341 Cornwell Farm Dr, GREAT FALLS, VA 22066
MLS# VAFX2277060Listed by: KELLER WILLIAMS REALTY - Open Sun, 12 to 3pmNew
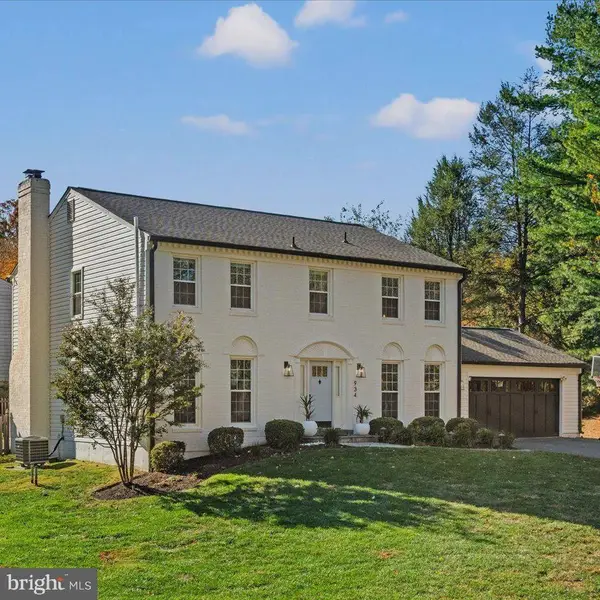 $1,385,000Active4 beds 4 baths3,577 sq. ft.
$1,385,000Active4 beds 4 baths3,577 sq. ft.934 Harriman St, GREAT FALLS, VA 22066
MLS# VAFX2276676Listed by: TTR SOTHEBYS INTERNATIONAL REALTY - Open Sun, 1 to 3pmNew
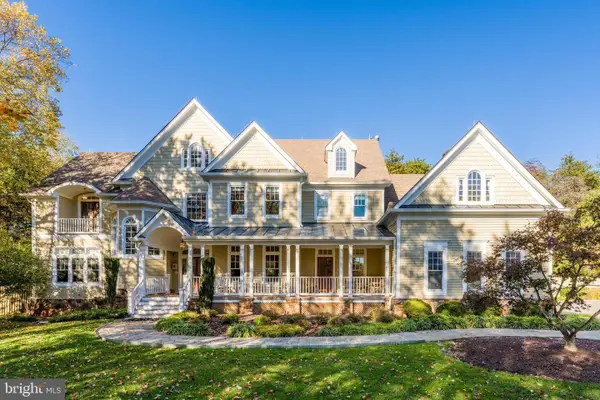 $2,499,900Active6 beds 9 baths7,659 sq. ft.
$2,499,900Active6 beds 9 baths7,659 sq. ft.615 Kentland Dr, GREAT FALLS, VA 22066
MLS# VAFX2275672Listed by: PROPERTY COLLECTIVE - New
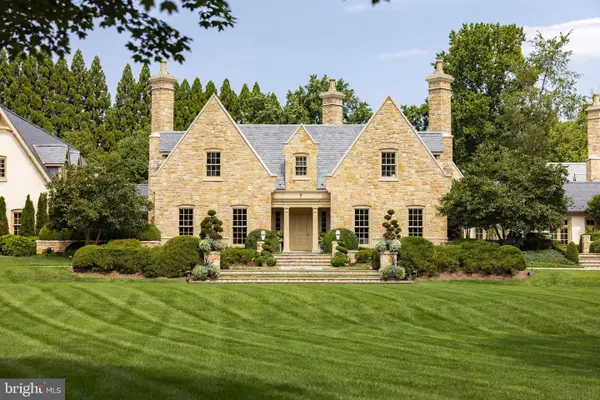 $16,000,000Active6 beds 9 baths21,727 sq. ft.
$16,000,000Active6 beds 9 baths21,727 sq. ft.576 Innsbruck Ave, GREAT FALLS, VA 22066
MLS# VAFX2273882Listed by: TTR SOTHEBY'S INTERNATIONAL REALTY - New
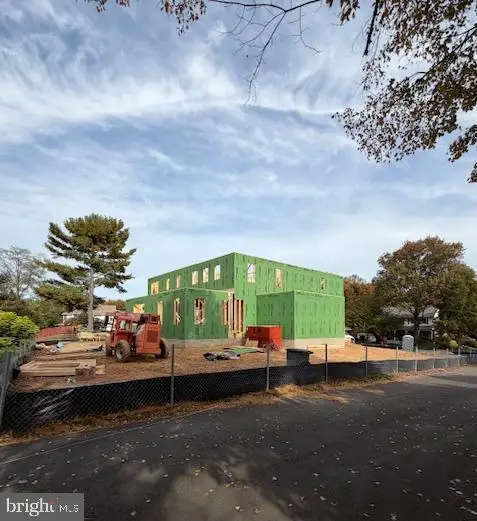 $2,900,000Active6 beds 8 baths7,490 sq. ft.
$2,900,000Active6 beds 8 baths7,490 sq. ft.9420 Vernon Dr, GREAT FALLS, VA 22066
MLS# VAFX2276154Listed by: SAMSON PROPERTIES 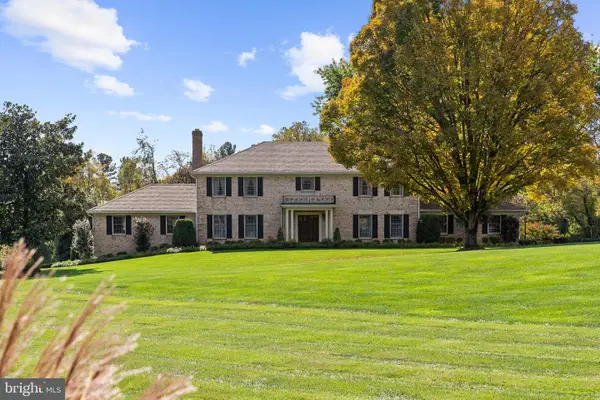 $3,000,000Pending6 beds 5 baths5,753 sq. ft.
$3,000,000Pending6 beds 5 baths5,753 sq. ft.1207 Towlston Rd, GREAT FALLS, VA 22066
MLS# VAFX2276208Listed by: TTR SOTHEBYS INTERNATIONAL REALTY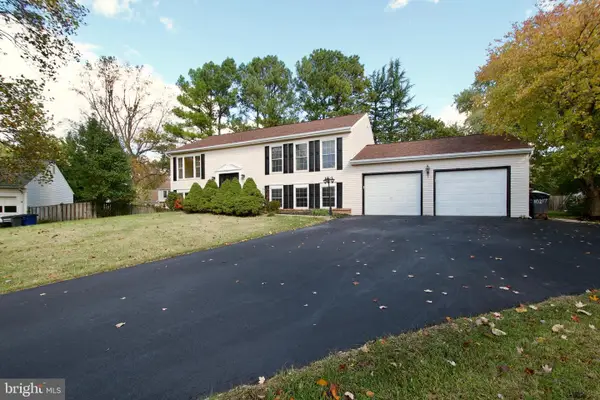 $850,000Active4 beds 3 baths1,982 sq. ft.
$850,000Active4 beds 3 baths1,982 sq. ft.10217 Mckean Ct, GREAT FALLS, VA 22066
MLS# VALO2109482Listed by: GOLDEN KEY REALTY LLC $1,875,000Pending5 beds 5 baths7,048 sq. ft.
$1,875,000Pending5 beds 5 baths7,048 sq. ft.903 Winstead St, GREAT FALLS, VA 22066
MLS# VAFX2273442Listed by: SAMSON PROPERTIES
