- ERA
- Virginia
- Great Falls
- 401 Walker Rd
401 Walker Rd, Great Falls, VA 22066
Local realty services provided by:O'BRIEN REALTY ERA POWERED
Listed by: dianne van volkenburg
Office: compass
MLS#:VAFX2265772
Source:BRIGHTMLS
Price summary
- Price:$2,623,000
- Price per sq. ft.:$364.96
About this home
Set on nearly two private acres backing to River Bend Country Club, this 4-bedroom, 4.5 bath brick colonial estate offers 7,100 sq ft of total living space. Natural sunlight pours through oversized windows throughout. Highlighting custom details at every turn and creating a home that is as elegant as it is inviting, perfect for both entertaining and everyday living.
A two-story foyer with wrought-iron staircase creates a grand first impression, leading into both the formal and dining rooms that open onto a bright sunroom, ideal for morning coffee or relaxing garden views. The two story, sundrenched family room with fireplace offers a cozy retreat. While the newly remodeled kitchen serves as a true centerpiece of the home, featuring quartz countertops & backsplash, custom cabinetry, and an oversized seated island that flows seamlessly to the expansive deck and manicured lawns.
Upstairs, the primary suite serves as a private retreat, complete with a sitting area and a spa like primary bathroom. The second bedroom is ensuite, while bedrooms 3 & 4 are connected through an adjoining bathroom.
The walk-up lower level is designed for entertaining and relaxation, offering a custom bar, home theater, and versatile rec spaces. Outside, expansive decks, mature trees, and lush lawns create the perfect backdrop for gatherings or quiet reflection. The three- car garage with epoxy flooring and private driveway completes the property.
Contact an agent
Home facts
- Year built:2000
- Listing ID #:VAFX2265772
- Added:145 day(s) ago
- Updated:February 04, 2026 at 01:10 PM
Rooms and interior
- Bedrooms:4
- Total bathrooms:5
- Full bathrooms:4
- Half bathrooms:1
- Living area:7,187 sq. ft.
Heating and cooling
- Cooling:Zoned
- Heating:90% Forced Air, Natural Gas, Zoned
Structure and exterior
- Roof:Shingle
- Year built:2000
- Building area:7,187 sq. ft.
- Lot area:1.77 Acres
Schools
- High school:LANGLEY
- Middle school:COOPER
- Elementary school:GREAT FALLS
Utilities
- Water:Well
- Sewer:Septic Exists
Finances and disclosures
- Price:$2,623,000
- Price per sq. ft.:$364.96
- Tax amount:$22,561 (2025)
New listings near 401 Walker Rd
- Coming SoonOpen Sat, 1 to 3pm
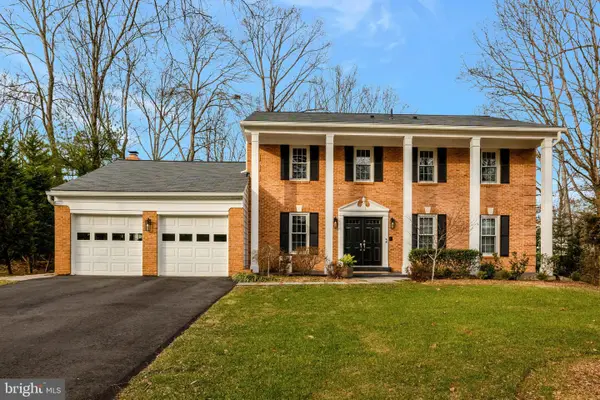 $1,200,000Coming Soon4 beds 4 baths
$1,200,000Coming Soon4 beds 4 baths12111 Holly Knoll Cir, GREAT FALLS, VA 22066
MLS# VAFX2287090Listed by: LONG & FOSTER REAL ESTATE, INC. - Open Sat, 1 to 3pmNew
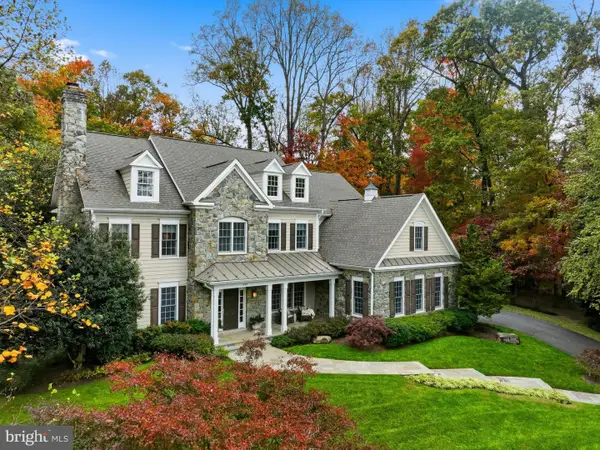 $2,550,000Active5 beds 6 baths6,978 sq. ft.
$2,550,000Active5 beds 6 baths6,978 sq. ft.1490 Lily Loch Way, GREAT FALLS, VA 22066
MLS# VAFX2285148Listed by: COMPASS - New
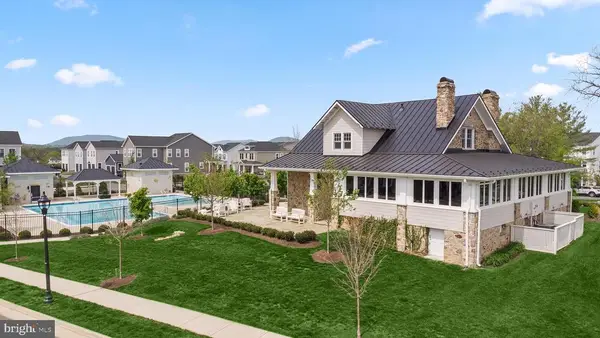 $690,052Active3 beds 4 baths5,999 sq. ft.
$690,052Active3 beds 4 baths5,999 sq. ft.1045 Captain Richards Ct, Marshall, VA
MLS# VAFQ2020312Listed by: PEARSON SMITH REALTY, LLC - New
 $690,052Active3 beds 4 baths5,072 sq. ft.
$690,052Active3 beds 4 baths5,072 sq. ft.1045 Captain Richards Ct #homesite 141, MARSHALL, VA 20115
MLS# VAFQ2020312Listed by: PEARSON SMITH REALTY, LLC 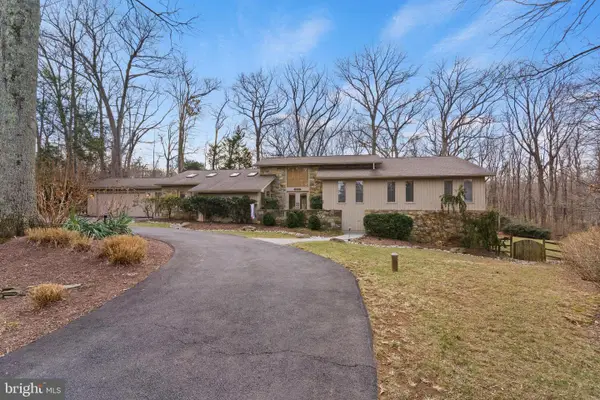 $1,650,000Pending5 beds 4 baths4,349 sq. ft.
$1,650,000Pending5 beds 4 baths4,349 sq. ft.10124 Captain Hickory Pl, GREAT FALLS, VA 22066
MLS# VAFX2286724Listed by: KELLER WILLIAMS REALTY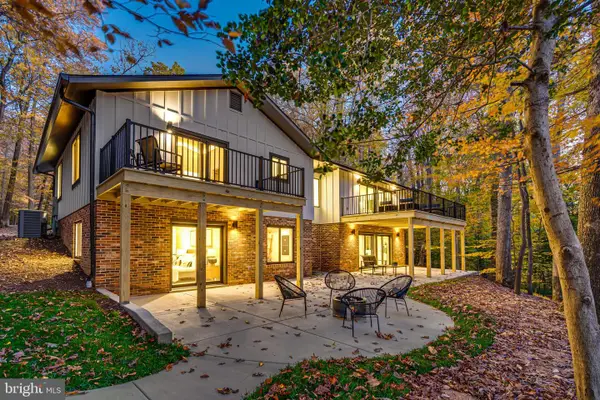 $2,500,000Active5 beds 3 baths4,019 sq. ft.
$2,500,000Active5 beds 3 baths4,019 sq. ft.108 Interpromontory Rd, GREAT FALLS, VA 22066
MLS# VAFX2286806Listed by: CORCORAN MCENEARNEY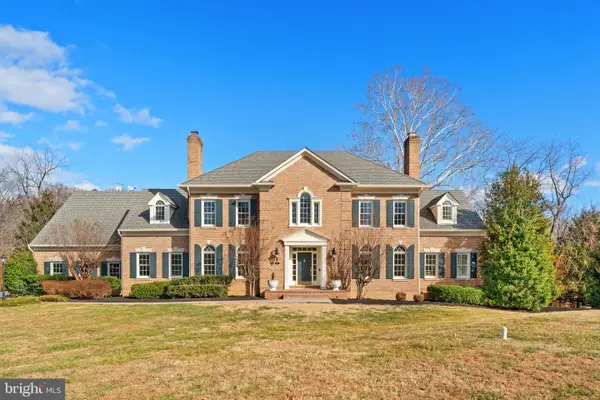 $1,999,900Pending5 beds 7 baths7,748 sq. ft.
$1,999,900Pending5 beds 7 baths7,748 sq. ft.451 Seneca Rd, GREAT FALLS, VA 22066
MLS# VAFX2286728Listed by: CENTURY 21 NEW MILLENNIUM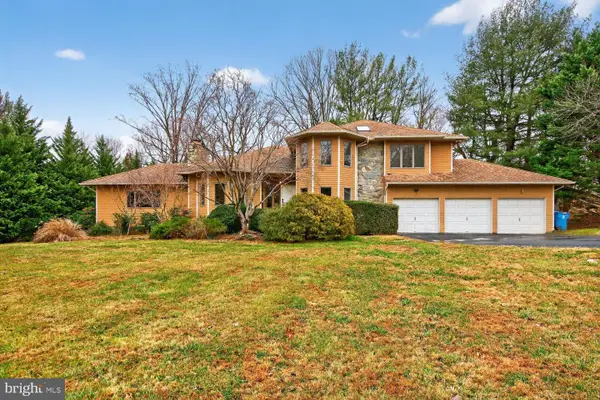 $1,149,900Pending4 beds 4 baths5,738 sq. ft.
$1,149,900Pending4 beds 4 baths5,738 sq. ft.905 Falls Bridge Ln, GREAT FALLS, VA 22066
MLS# VAFX2286480Listed by: REAL BROKER, LLC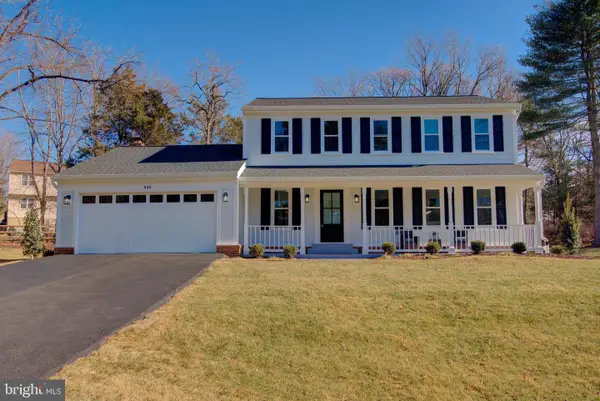 $1,200,000Pending4 beds 4 baths3,054 sq. ft.
$1,200,000Pending4 beds 4 baths3,054 sq. ft.929 Holly Creek Dr, GREAT FALLS, VA 22066
MLS# VAFX2284570Listed by: PEARSON SMITH REALTY, LLC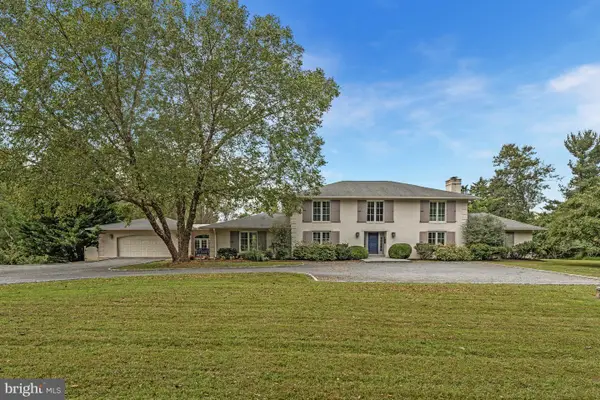 $2,265,000Active5 beds 5 baths4,433 sq. ft.
$2,265,000Active5 beds 5 baths4,433 sq. ft.440 Montpelier Rd, GREAT FALLS, VA 22066
MLS# VAFX2281484Listed by: COMPASS

