536 Springvale Rd, Great Falls, VA 22066
Local realty services provided by:ERA Byrne Realty
536 Springvale Rd,Great Falls, VA 22066
$5,200,000
- 6 Beds
- 9 Baths
- 12,000 sq. ft.
- Single family
- Active
Listed by: mark d mcfadden, cameron h mcfadden
Office: compass
MLS#:VAFX2270218
Source:BRIGHTMLS
Price summary
- Price:$5,200,000
- Price per sq. ft.:$433.33
About this home
Welcome to the best of Aspen in Great Falls! Enter through the gates to a spectacular setting sited on 6 verdant acres and drive down the circular driveway to find a private resort with stack stone hardscape, lawn art and mature landscaping. Light-filled Grand Foyer. Hand-forged Cardine Studios custom iron railings, exposed wood beams and stone fireplaces throughout. Gourmet Kitchen with Thermador/SubZero appliances, spacious island, big picture window with scenic, wooded vistas and a balcony that overlooks a fabulous pool and pond. An adjacent morning room with stone terrace doubles as entertaining or study space. Expansive A-Frame family room with beams, fireplace, and multi-level deck access. Main level includes second Owner’s suite with luxe bath, Au-Pair/In-Law, luxurious laundry with stone accents, grand great room with fireplace and soaring ceilings. Upper level Owner’s suite features balcony, custom beverage center, two extra large walk-in closets and spa-like primary bath with heated floors, soaking tub and steam shower. Spiral staircase leads to rooftop sundeck with 360-degree views. Three additional Bedrooms with updated baths. Lower level offers multi-person office with conference area, wine tasting room, ventilated Cigar room, full Bath, IT room and workshop. Club level entertainment space with paneled Bolivian Rosewood includes game areas, professional bar, billiards, and Caterer’s kitchen. Gym with “environmental bed” with steam, sauna and sun lamp. Oversized heated 5-car garage with lift. Resort-like grounds feature infinity pool/spa, multi-level decks, slate patios, pickleball/sport court with basketball hoops and wooded seclusion.
Contact an agent
Home facts
- Year built:1988
- Listing ID #:VAFX2270218
- Added:98 day(s) ago
- Updated:January 08, 2026 at 02:50 PM
Rooms and interior
- Bedrooms:6
- Total bathrooms:9
- Full bathrooms:7
- Half bathrooms:2
- Living area:12,000 sq. ft.
Heating and cooling
- Cooling:Heat Pump(s), Zoned
- Heating:Electric, Heat Pump(s), Propane - Owned, Zoned
Structure and exterior
- Year built:1988
- Building area:12,000 sq. ft.
- Lot area:6 Acres
Schools
- High school:LANGLEY
Utilities
- Water:Well
Finances and disclosures
- Price:$5,200,000
- Price per sq. ft.:$433.33
- Tax amount:$32,332 (2025)
New listings near 536 Springvale Rd
- Coming Soon
 $1,150,000Coming Soon4 beds 3 baths
$1,150,000Coming Soon4 beds 3 baths1153 Kettle Pond Ln, GREAT FALLS, VA 22066
MLS# VAFX2284672Listed by: SAMSON PROPERTIES - Open Sat, 12 to 2pmNew
 $1,400,000Active5 beds 4 baths4,243 sq. ft.
$1,400,000Active5 beds 4 baths4,243 sq. ft.933 Holly Creek Dr, GREAT FALLS, VA 22066
MLS# VAFX2245606Listed by: LONG & FOSTER REAL ESTATE, INC. - Open Sat, 1 to 3pmNew
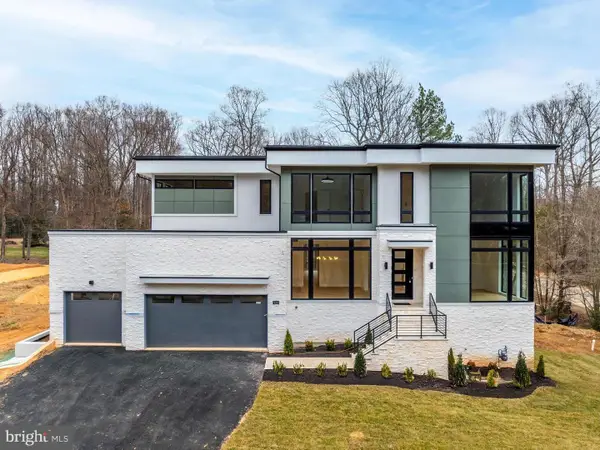 $3,150,000Active4 beds 7 baths6,803 sq. ft.
$3,150,000Active4 beds 7 baths6,803 sq. ft.731 Ellsworth Ave, GREAT FALLS, VA 22066
MLS# VAFX2284400Listed by: PROPERTY COLLECTIVE - Coming SoonOpen Sun, 2 to 4pm
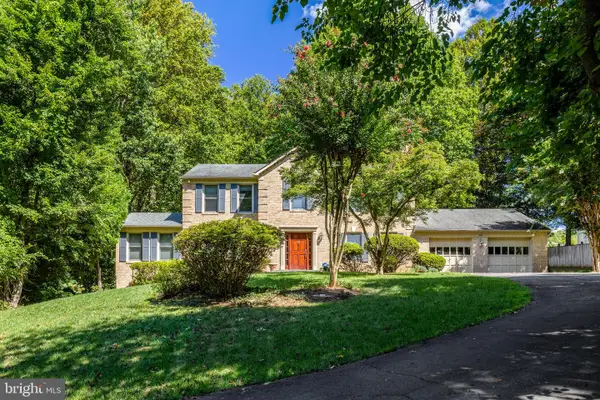 $1,299,000Coming Soon5 beds 4 baths
$1,299,000Coming Soon5 beds 4 baths987 Old Holly Dr, GREAT FALLS, VA 22066
MLS# VAFX2281496Listed by: COMPASS - Open Sat, 12 to 2pmNew
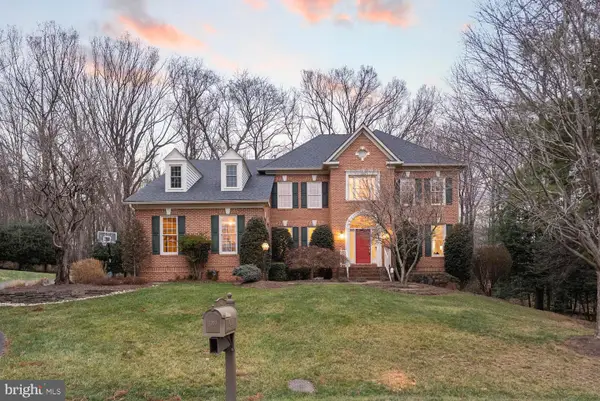 $1,650,000Active6 beds 5 baths5,841 sq. ft.
$1,650,000Active6 beds 5 baths5,841 sq. ft.1050 Northfalls Ct, GREAT FALLS, VA 22066
MLS# VAFX2280240Listed by: REAL BROKER, LLC 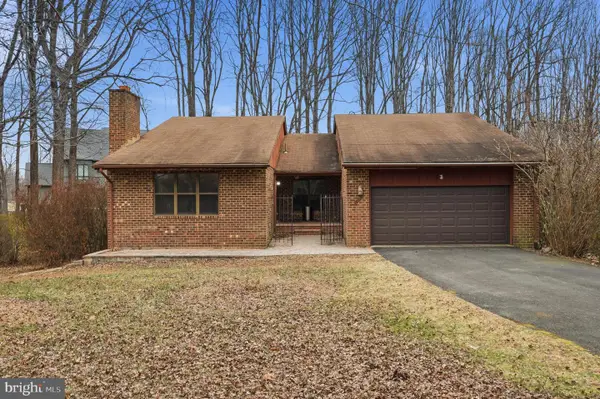 $850,000Pending5 beds 3 baths2,868 sq. ft.
$850,000Pending5 beds 3 baths2,868 sq. ft.10514 Brevity Dr, GREAT FALLS, VA 22066
MLS# VAFX2283658Listed by: LONG & FOSTER REAL ESTATE, INC.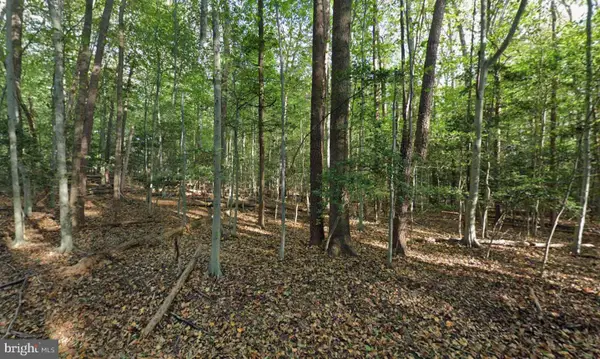 $1,575,000Active5 Acres
$1,575,000Active5 Acres161 Yarnick Rd, GREAT FALLS, VA 22066
MLS# VAFX2282368Listed by: COMPASS- Open Sun, 2 to 4pm
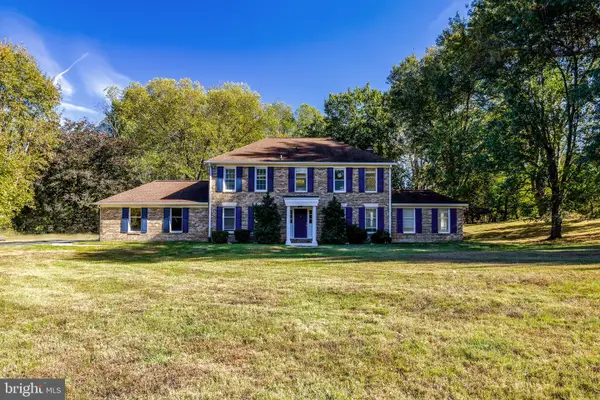 $2,200,000Active4 beds 4 baths4,541 sq. ft.
$2,200,000Active4 beds 4 baths4,541 sq. ft.355 Springvale Rd, GREAT FALLS, VA 22066
MLS# VAFX2281272Listed by: COMPASS - Coming Soon
 $5,000,000Coming Soon6 beds 6 baths
$5,000,000Coming Soon6 beds 6 baths9200 Falls Run Rd, MCLEAN, VA 22102
MLS# VAFX2279970Listed by: SAMSON PROPERTIES  $2,000,000Active6 beds 5 baths7,874 sq. ft.
$2,000,000Active6 beds 5 baths7,874 sq. ft.10701 Sycamore Springs Ln, GREAT FALLS, VA 22066
MLS# VAFX2279598Listed by: M.O. WILSON PROPERTIES
