606 Brockman Ct, Great Falls, VA 22066
Local realty services provided by:ERA Liberty Realty
Listed by:boni fair vinter
Office:samson properties
MLS#:VAFX2238278
Source:BRIGHTMLS
Price summary
- Price:$3,990,000
- Price per sq. ft.:$264.68
About this home
A rare offering, this gated estate on two pristine acres presents nearly 15,000 square feet of exquisitely renovated living space across the main residence, guest house, and private apartment. Designed for grand entertaining and refined everyday living, the property seamlessly blends timeless elegance with modern luxuries. With 12 bedrooms, 11 full and 2 half baths, this estate offers unrivaled space and comfort for family and guests alike.
The main residence features six ensuite bedrooms, including a spectacular main-level primary suite with a serene sitting area and a spa-inspired bath retreat. A soaring great room with custom marble floors flows effortlessly to a sweeping stone patio, creating a dramatic indoor-outdoor living experience with views of the pool and manicured grounds. The main level showcases a newly renovated gourmet kitchen with fireplace and seating area, and a formal dining room.
Resort-style amenities abound: a sparkling pool and spa, multiple outdoor entertaining areas including a firepit and playground, and extensive stonework throughout the terraces.
Additional highlights include a four-car garage, a four-bedroom guest house ideal for extended stays, and a private two-bedroom apartment on the lower level.
A true Northern Virginia masterpiece, this estate defines ultra-luxury living—private, grand, and unforgettable.
Contact an agent
Home facts
- Year built:2001
- Listing ID #:VAFX2238278
- Added:54 day(s) ago
- Updated:November 02, 2025 at 02:45 PM
Rooms and interior
- Bedrooms:12
- Total bathrooms:13
- Full bathrooms:11
- Half bathrooms:2
- Living area:15,075 sq. ft.
Heating and cooling
- Cooling:Central A/C
- Heating:Forced Air, Natural Gas
Structure and exterior
- Roof:Architectural Shingle
- Year built:2001
- Building area:15,075 sq. ft.
- Lot area:2.02 Acres
Schools
- High school:LANGLEY
- Middle school:COOPER
- Elementary school:FORESTVILLE
Utilities
- Water:Public
- Sewer:Public Sewer
Finances and disclosures
- Price:$3,990,000
- Price per sq. ft.:$264.68
- Tax amount:$29,951 (2025)
New listings near 606 Brockman Ct
- New
 $2,490,000Active7.05 Acres
$2,490,000Active7.05 Acres9331 Cornwell Farm Dr, GREAT FALLS, VA 22066
MLS# VAFX2277062Listed by: KELLER WILLIAMS REALTY - New
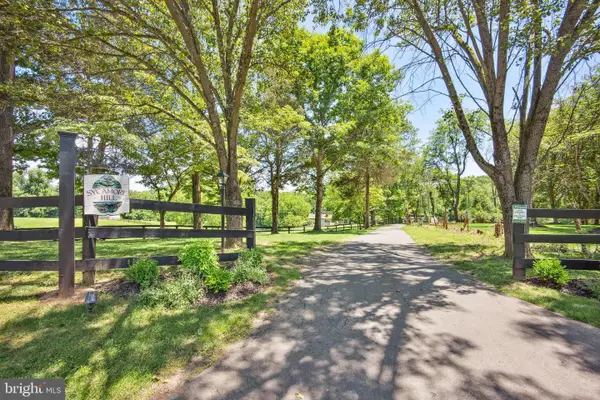 $6,090,000Active4 beds 5 baths5,028 sq. ft.
$6,090,000Active4 beds 5 baths5,028 sq. ft.9341 Cornwell Farm Dr, GREAT FALLS, VA 22066
MLS# VAFX2277056Listed by: KELLER WILLIAMS REALTY - New
 $3,600,000Active4 beds 5 baths5,028 sq. ft.
$3,600,000Active4 beds 5 baths5,028 sq. ft.9341 Cornwell Farm Dr, GREAT FALLS, VA 22066
MLS# VAFX2277060Listed by: KELLER WILLIAMS REALTY - Open Sun, 12 to 3pmNew
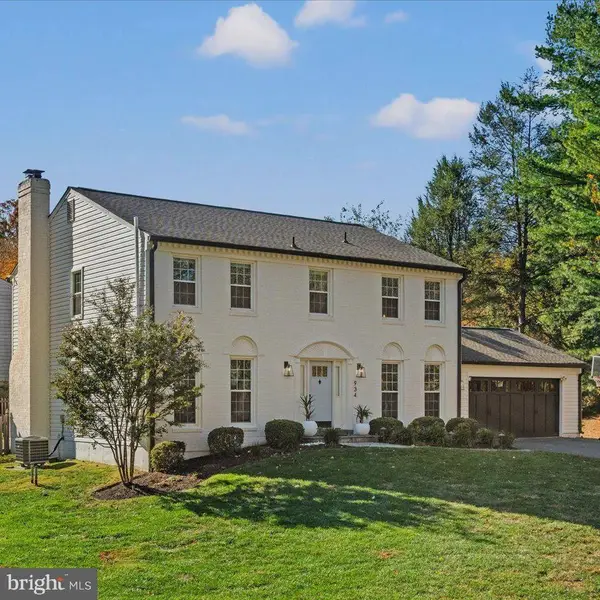 $1,385,000Active4 beds 4 baths3,577 sq. ft.
$1,385,000Active4 beds 4 baths3,577 sq. ft.934 Harriman St, GREAT FALLS, VA 22066
MLS# VAFX2276676Listed by: TTR SOTHEBYS INTERNATIONAL REALTY - Open Sun, 1 to 3pmNew
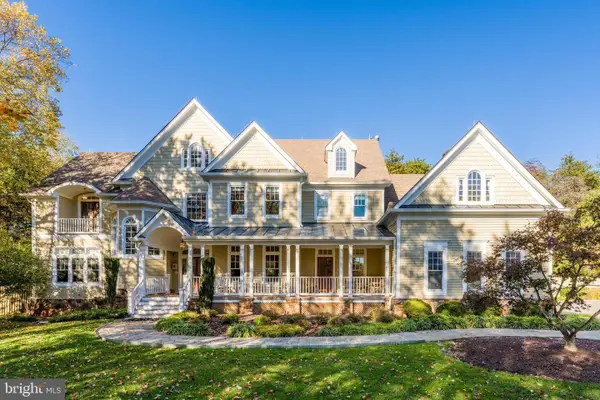 $2,499,900Active6 beds 9 baths7,659 sq. ft.
$2,499,900Active6 beds 9 baths7,659 sq. ft.615 Kentland Dr, GREAT FALLS, VA 22066
MLS# VAFX2275672Listed by: PROPERTY COLLECTIVE - New
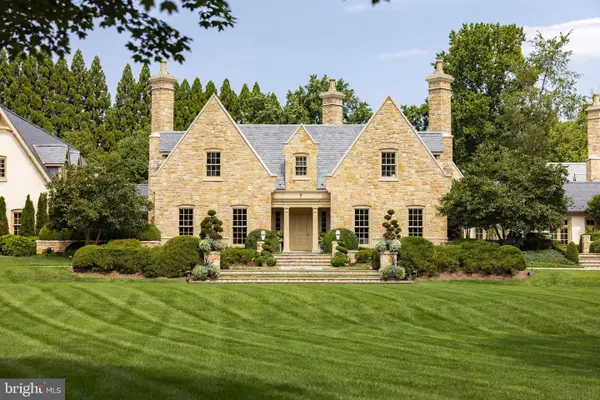 $16,000,000Active6 beds 9 baths21,727 sq. ft.
$16,000,000Active6 beds 9 baths21,727 sq. ft.576 Innsbruck Ave, GREAT FALLS, VA 22066
MLS# VAFX2273882Listed by: TTR SOTHEBY'S INTERNATIONAL REALTY - New
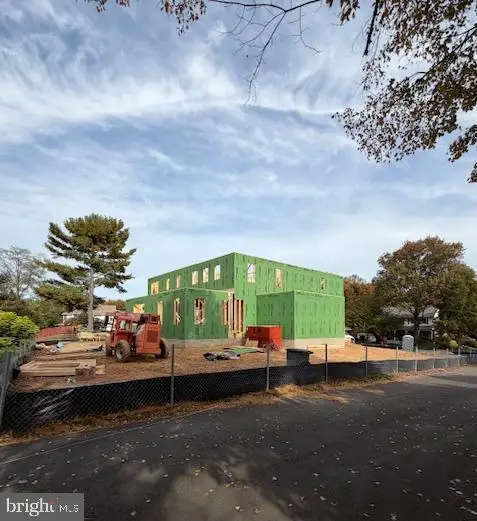 $2,900,000Active6 beds 8 baths7,490 sq. ft.
$2,900,000Active6 beds 8 baths7,490 sq. ft.9420 Vernon Dr, GREAT FALLS, VA 22066
MLS# VAFX2276154Listed by: SAMSON PROPERTIES 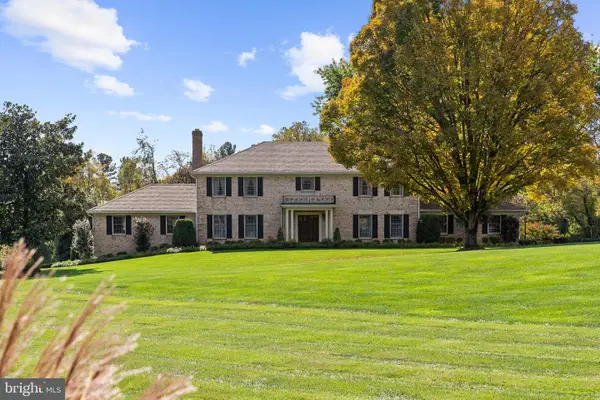 $3,000,000Pending6 beds 5 baths5,753 sq. ft.
$3,000,000Pending6 beds 5 baths5,753 sq. ft.1207 Towlston Rd, GREAT FALLS, VA 22066
MLS# VAFX2276208Listed by: TTR SOTHEBYS INTERNATIONAL REALTY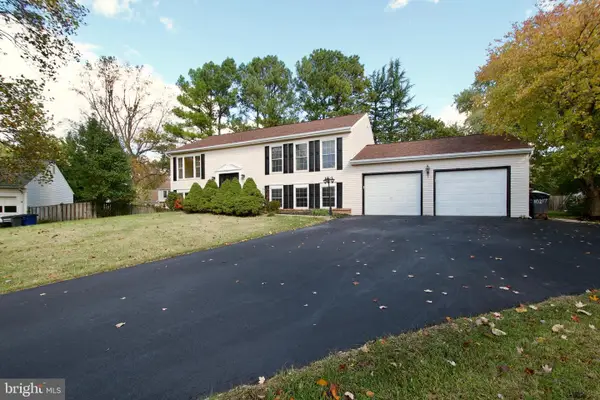 $850,000Active4 beds 3 baths1,982 sq. ft.
$850,000Active4 beds 3 baths1,982 sq. ft.10217 Mckean Ct, GREAT FALLS, VA 22066
MLS# VALO2109482Listed by: GOLDEN KEY REALTY LLC $1,875,000Pending5 beds 5 baths7,048 sq. ft.
$1,875,000Pending5 beds 5 baths7,048 sq. ft.903 Winstead St, GREAT FALLS, VA 22066
MLS# VAFX2273442Listed by: SAMSON PROPERTIES
