627 Walker Rd, Great Falls, VA 22066
Local realty services provided by:ERA Martin Associates
627 Walker Rd,Great Falls, VA 22066
$2,695,000
- 6 Beds
- 9 Baths
- 9,064 sq. ft.
- Single family
- Active
Upcoming open houses
- Sun, Jan 1101:00 pm - 04:00 pm
Listed by: n. casey margenau, kyle leigh weitzman
Office: casey margenau fine homes and estates llc.
MLS#:VAFX2278980
Source:BRIGHTMLS
Price summary
- Price:$2,695,000
- Price per sq. ft.:$297.33
About this home
627 Walker Road, Great Falls, VA
A Grand Versailles Custom Estate on Two Pristine Acres
Perfectly positioned just a quarter mile from the Great Falls Village Centre, this commanding, custom-built Versailles estate rests on a beautifully elevated 2-acre corner lot at Walker Road and Arnon Chapel. Built by Versailles Custom Homes for the builder himself, the residence embodies exceptional craftsmanship, timeless materials, and a layout designed for luxurious living and effortless entertaining.
Estate Setting & Exterior
Located in the heart of Great Falls—an area celebrated for its large lots and premier estates—this property offers unmatched presence. The home sits high on a level, mostly cleared corner lot, approached by a sweeping circular driveway that connects both road frontages and a second circular motor court at the front door.
Constructed of brick, stone, and precast architectural detailing, the residence presents a stately façade. A 3-car side-load garage and an additional parking pad accommodate multiple vehicles. Elegant landscape walls flank the front walkway leading to double mahogany entry doors with leaded-glass architectural windows.
Main Level – Grand Scale Living
Stepping into the foyer, guests are greeted by dramatic porcelain tile flooring, a soaring space, and immediate views of the home’s refined formal areas. A formal living room sits to one side and a spacious dining room to the other, each appointed with elegant millwork. A sweeping curved staircase anchors the main level with architectural drama.
Behind the living room is a bright conservatory/music room, while a handsome library w/double French door, built-ins, and a bay window overlooks the rear yard and surrounding pastoral views.
The expansive family room—one of 3 fireplaces on this level—flows seamlessly into the updated gourmet kitchen, breakfast area, and a cozy sitting space. The kitchen, recently renovated and never used, features a Sub-Zero refrigerator, premium cooktop and ovens, warming drawer, microwave, and a built-in cappuccino machine. A butler’s pantry connects directly to the formal dining room.
Practicality meets luxury w/a large laundry room, walk-in pantry, family bathroom with shower (ideal for coming in from the yard or garage), and a formal powder room. In total, the home encompasses more than 9,000 sq ft of refined living space.
Upper Level – Luxurious Private Suites
A circular upper foyer leads to 3 spacious secondary bedrooms, each offering hardwood floors, crown molding, walk-in closets, and en-suite baths featuring designer tile.
The primary suite is a true retreat, with double doors leading to a private sitting room featuring a 3-sided fireplace and access to a veranda - perfect for morning coffee. The expansive primary bedroom is filled with natural light and connects to a spa-inspired bath w/a separate shower, Jacuzzi tub, dual vanities, makeup area, and private water closet.
Two exceptional walk-in closets complete the suite:
• A beautifully finished standard walk-in
• An enormous, unexpected dressing room w/a center island, extensive built-ins, a cedar closet, space for a desk, and room for ironing or staging wardrobe pieces. This dream closet also includes a private back staircase offering direct access to the garage.
Lower Level – Entertaining, Wellness & Guest Quarters
The walkout lower level provides an entire additional living and entertaining floor. Highlights include:
• A full bar designed as a second kitchen with cooking capability
• A dedicated wine-cellar closet
• Powder room
• Two bedrooms
• Media room
• Large recreation and game area
• Separate exercise room
• Spa bathroom with Jacuzzi, steam shower, extensive towel storage, vanity, and private water closet—accessible from the gym and one of the bedrooms
Glass doors open to a covered patio beneath the deck complete w/a fire-pit area and direct access to the flat, usable rear yard.
Contact an agent
Home facts
- Year built:2003
- Listing ID #:VAFX2278980
- Added:49 day(s) ago
- Updated:January 07, 2026 at 07:40 PM
Rooms and interior
- Bedrooms:6
- Total bathrooms:9
- Full bathrooms:6
- Half bathrooms:3
- Living area:9,064 sq. ft.
Heating and cooling
- Cooling:Ceiling Fan(s), Central A/C, Heat Pump(s), Programmable Thermostat, Zoned
- Heating:90% Forced Air, Central, Forced Air, Heat Pump(s), Natural Gas, Programmable Thermostat, Zoned
Structure and exterior
- Roof:Architectural Shingle, Asphalt, Shingle
- Year built:2003
- Building area:9,064 sq. ft.
- Lot area:1.73 Acres
Schools
- High school:LANGLEY
- Middle school:COOPER
- Elementary school:GREAT FALLS
Utilities
- Water:Private, Well
- Sewer:No Sewer System, On Site Septic
Finances and disclosures
- Price:$2,695,000
- Price per sq. ft.:$297.33
- Tax amount:$29,757 (2025)
New listings near 627 Walker Rd
- Open Sat, 1 to 3pmNew
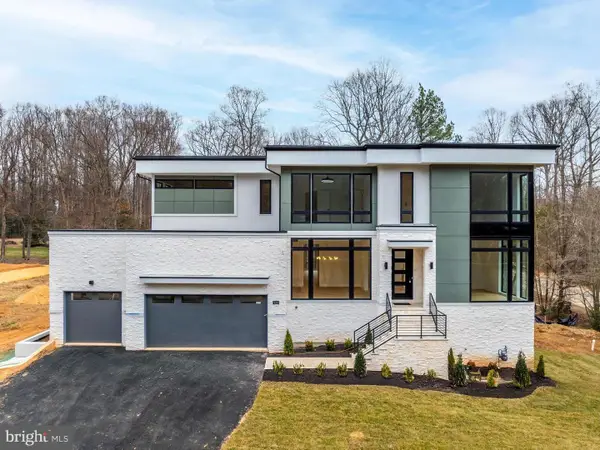 $3,150,000Active4 beds 7 baths6,803 sq. ft.
$3,150,000Active4 beds 7 baths6,803 sq. ft.731 Ellsworth Ave, GREAT FALLS, VA 22066
MLS# VAFX2284400Listed by: PROPERTY COLLECTIVE - Coming SoonOpen Sun, 2 to 4pm
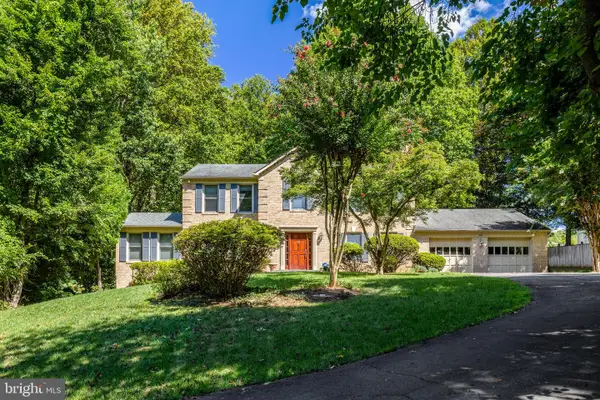 $1,299,000Coming Soon5 beds 4 baths
$1,299,000Coming Soon5 beds 4 baths987 Old Holly Dr, GREAT FALLS, VA 22066
MLS# VAFX2281496Listed by: COMPASS - Coming SoonOpen Sat, 12 to 2pm
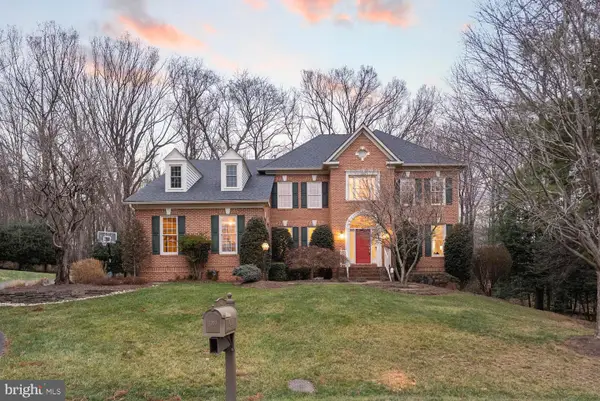 $1,650,000Coming Soon6 beds 5 baths
$1,650,000Coming Soon6 beds 5 baths1050 Northfalls Ct, GREAT FALLS, VA 22066
MLS# VAFX2280240Listed by: REAL BROKER, LLC 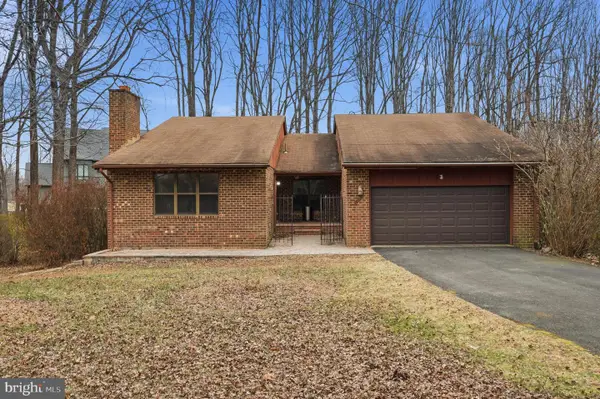 $850,000Pending5 beds 3 baths2,868 sq. ft.
$850,000Pending5 beds 3 baths2,868 sq. ft.10514 Brevity Dr, GREAT FALLS, VA 22066
MLS# VAFX2283658Listed by: LONG & FOSTER REAL ESTATE, INC.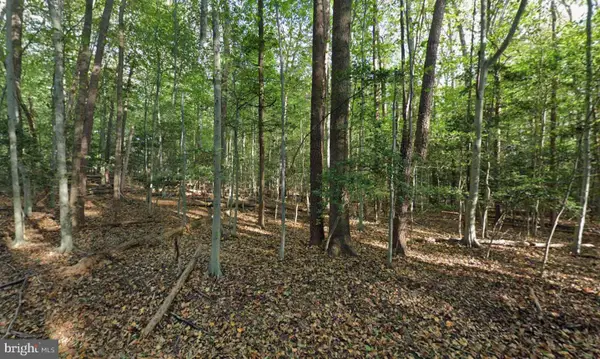 $1,575,000Active5 Acres
$1,575,000Active5 Acres161 Yarnick Rd, GREAT FALLS, VA 22066
MLS# VAFX2282368Listed by: COMPASS- Open Sun, 2 to 4pm
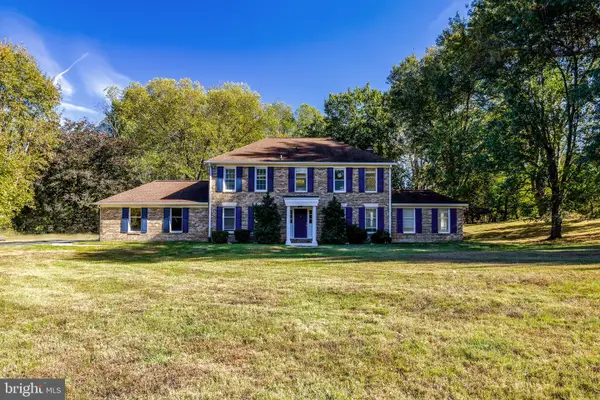 $2,200,000Active4 beds 4 baths4,541 sq. ft.
$2,200,000Active4 beds 4 baths4,541 sq. ft.355 Springvale Rd, GREAT FALLS, VA 22066
MLS# VAFX2281272Listed by: COMPASS - Coming Soon
 $5,000,000Coming Soon6 beds 6 baths
$5,000,000Coming Soon6 beds 6 baths9200 Falls Run Rd, MCLEAN, VA 22102
MLS# VAFX2279970Listed by: SAMSON PROPERTIES  $2,000,000Active6 beds 5 baths7,874 sq. ft.
$2,000,000Active6 beds 5 baths7,874 sq. ft.10701 Sycamore Springs Ln, GREAT FALLS, VA 22066
MLS# VAFX2279598Listed by: M.O. WILSON PROPERTIES $2,649,900Active6 beds 8 baths9,333 sq. ft.
$2,649,900Active6 beds 8 baths9,333 sq. ft.606 Kentland Dr, GREAT FALLS, VA 22066
MLS# VAFX2279892Listed by: PROPERTY COLLECTIVE
