706 Crown Meadow Dr, GREAT FALLS, VA 22066
Local realty services provided by:Mountain Realty ERA Powered
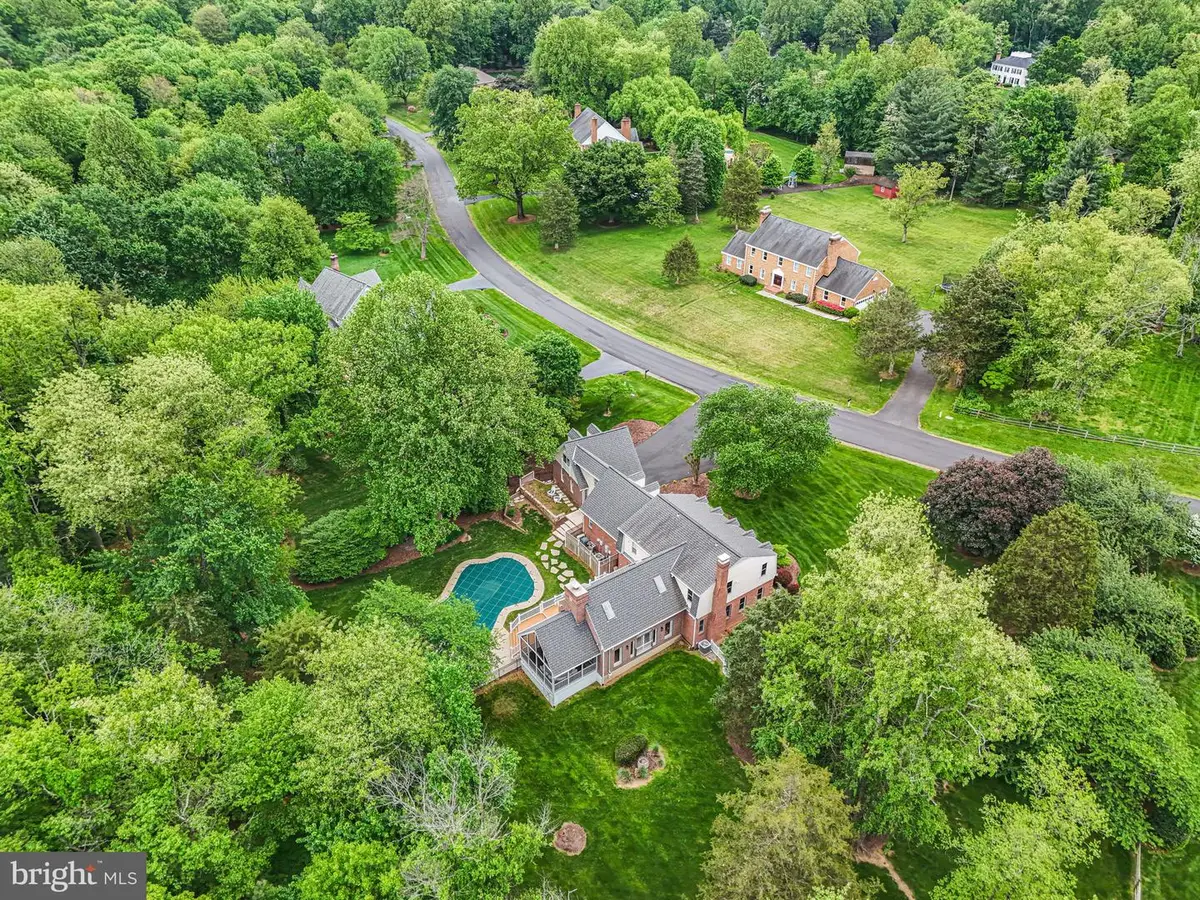
Listed by:mary gillespie
Office:exp realty, llc.
MLS#:VAFX2238814
Source:BRIGHTMLS
Sorry, we are unable to map this address
Price summary
- Price:$1,700,000
About this home
Nestled on a quiet street in the sought-after neighborhood of Richland Meadows, this beautiful property offers resort living with its amazing outdoor amenities yet the convenience of a move-in ready home with its updated kitchen and bathrooms. Step inside and you'll quickly appreciate the main attraction — a stunning great room with vaulted ceilings and fireplace overlooking the gorgeous two-acre property and generous-sized pool. The open floor plan seamlessly connects the great room to the kitchen and dining area with fireplace making this an enjoyable space whether it be a cozy night home or hosting a large gathering. The adjacent screened-in porch provides a serene retreat for quiet Sunday afternoons or dining al fresco. Everyday living is a breeze with the large walk-in pantry and huge mudroom with a full bathroom connecting to the oversized two-car garage with oodles of storage space. Upstairs boasts two wonderful options for a primary suite, an extra-large laundry room and three additional bedrooms. The expansive lower level offers a full bath, TWO bonus flex rooms with a variety of options for use -- a gym, an additional office, or a craft room, and there is additional space for recreation and storage. Come see for yourself this lovely Great Falls home -- an ideal blend of luxury and comfort in a prime location!
Contact an agent
Home facts
- Year built:1984
- Listing Id #:VAFX2238814
- Added:103 day(s) ago
- Updated:August 16, 2025 at 06:16 AM
Rooms and interior
- Bedrooms:5
- Total bathrooms:5
- Full bathrooms:4
- Half bathrooms:1
Heating and cooling
- Cooling:Attic Fan, Ceiling Fan(s), Central A/C
- Heating:Electric, Heat Pump(s)
Structure and exterior
- Roof:Shingle
- Year built:1984
Schools
- High school:LANGLEY
- Middle school:COOPER
- Elementary school:FORESTVILLE
Utilities
- Water:Well
Finances and disclosures
- Price:$1,700,000
- Tax amount:$15,987 (2025)
New listings near 706 Crown Meadow Dr
- Coming SoonOpen Sat, 1 to 4pm
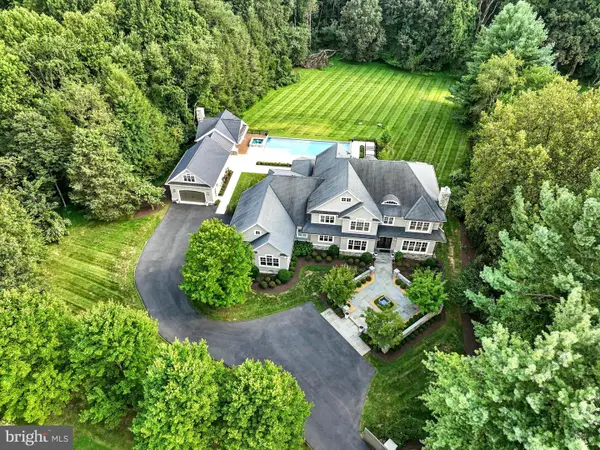 $4,250,000Coming Soon5 beds 8 baths
$4,250,000Coming Soon5 beds 8 baths10603 Creamcup Ln, GREAT FALLS, VA 22066
MLS# VAFX2262280Listed by: COMPASS - New
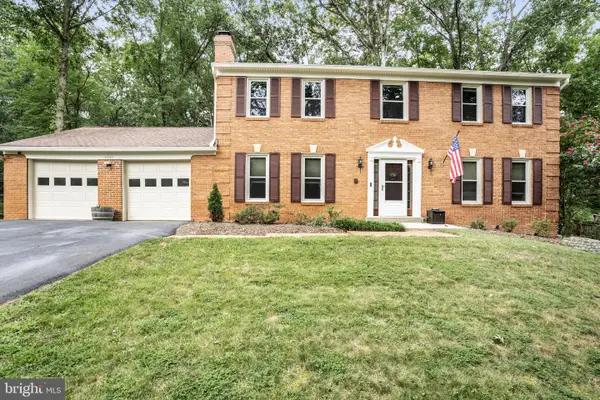 $1,100,000Active6 beds 4 baths3,042 sq. ft.
$1,100,000Active6 beds 4 baths3,042 sq. ft.12147 Holly Knoll Cir, GREAT FALLS, VA 22066
MLS# VAFX2260338Listed by: LONG & FOSTER REAL ESTATE, INC. - New
 $1,375,000Active4 beds 4 baths4,542 sq. ft.
$1,375,000Active4 beds 4 baths4,542 sq. ft.11102 Bowen Ave, GREAT FALLS, VA 22066
MLS# VAFX2261230Listed by: ZZ INVESTMENT GROUP, INC. - New
 $769,712Active4 beds 5 baths3,766 sq. ft.
$769,712Active4 beds 5 baths3,766 sq. ft.1011 Captain Richards Ct, MARSHALL, VA 20115
MLS# VAFQ2017894Listed by: EXP REALTY, LLC  $1,800,000Pending4 beds 4 baths5,727 sq. ft.
$1,800,000Pending4 beds 4 baths5,727 sq. ft.9424 Brian Jac Ln, GREAT FALLS, VA 22066
MLS# VAFX2260196Listed by: LONG & FOSTER REAL ESTATE, INC.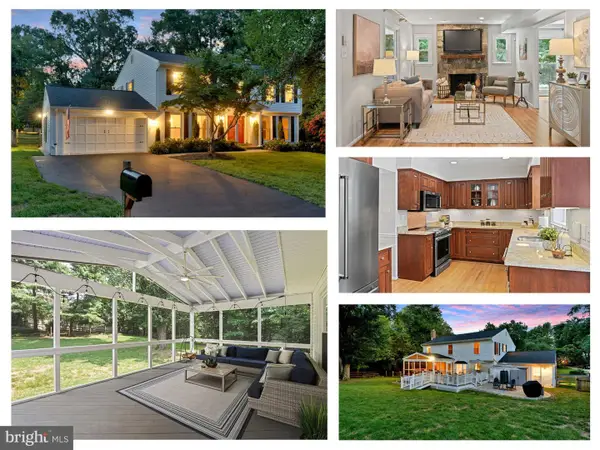 $1,370,000Pending4 beds 4 baths3,922 sq. ft.
$1,370,000Pending4 beds 4 baths3,922 sq. ft.10302 Galpin Ct, GREAT FALLS, VA 22066
MLS# VAFX2250454Listed by: EXP REALTY, LLC $375,990Active3 beds 3 baths1,655 sq. ft.
$375,990Active3 beds 3 baths1,655 sq. ft.6737 Leigh Street, Flowery Branch, GA 30542
MLS# 10576416Listed by: D.R. Horton Realty of Georgia $1,640,000Active6 beds 4 baths4,054 sq. ft.
$1,640,000Active6 beds 4 baths4,054 sq. ft.10332 Eclipse Ln, GREAT FALLS, VA 22066
MLS# VAFX2257960Listed by: KW UNITED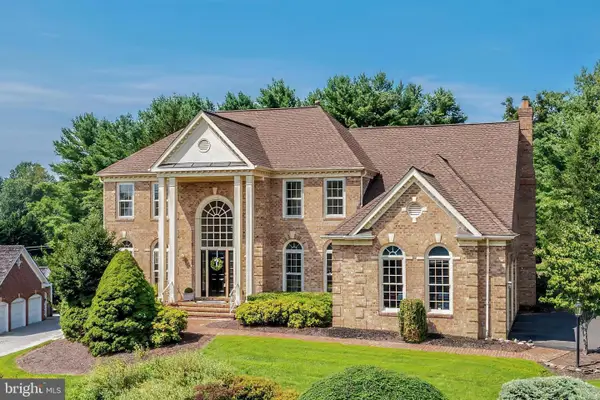 $2,045,000Active5 beds 5 baths5,694 sq. ft.
$2,045,000Active5 beds 5 baths5,694 sq. ft.10114 Nedra Dr, GREAT FALLS, VA 22066
MLS# VAFX2258550Listed by: PROPERTY COLLECTIVE- Open Sun, 1 to 3pmNew
 $4,000,000Active5 beds 7 baths8,500 sq. ft.
$4,000,000Active5 beds 7 baths8,500 sq. ft.1209 Riley Preserve Ct, GREAT FALLS, VA 22066
MLS# VAFX2262494Listed by: KIMSTONE REALTY INC.

