915 Welham Green Rd, Great Falls, VA 22066
Local realty services provided by:ERA Martin Associates
915 Welham Green Rd,Great Falls, VA 22066
$1,299,999
- 4 Beds
- 3 Baths
- 2,352 sq. ft.
- Single family
- Active
Upcoming open houses
- Sat, Jan 1011:00 am - 02:00 pm
Listed by: sian k. pugh, kristen winters
Office: long & foster real estate, inc.
MLS#:VAFX2278242
Source:BRIGHTMLS
Price summary
- Price:$1,299,999
- Price per sq. ft.:$552.72
- Monthly HOA dues:$10.42
About this home
Price reduction! Bring offers! Gorgeous 4 bedroom home in fantastic location, minutes from the center of Great Falls, on over an acre of mature landscaping. Great schools, Langley High School pyramid. The sophisticated slate floor hallway provides access to large family room, living room, kitchen and an updated powder room. Tastefully updated kitchen with new Quartz countertops, stainless steel appliances, farmhouse sink, and flooring. On the ground floor, living room, dining room and family room have refinished hardwood floors. Light and bright paneling in the family room. Huge Sun room with garden views from three sides. Gorgeous newly remodeled owners bath with free standing tub and custom tile and glass shower, with separate dressing room attached to spacious owners suite. Updated hall bath with all new tile, bath and sink. New light and bright paint throughout. Full basement to finish as you please and 240V outlet in the garage for your EV, Brand new roof in 2025. Virtual tour available on request. Don't miss this unique opportunity to live in this exclusive and peaceful neighborhood!
Contact an agent
Home facts
- Year built:1979
- Listing ID #:VAFX2278242
- Added:58 day(s) ago
- Updated:January 09, 2026 at 12:26 PM
Rooms and interior
- Bedrooms:4
- Total bathrooms:3
- Full bathrooms:2
- Half bathrooms:1
- Living area:2,352 sq. ft.
Heating and cooling
- Cooling:Attic Fan, Central A/C
- Heating:Central, Electric, Propane - Owned
Structure and exterior
- Roof:Architectural Shingle
- Year built:1979
- Building area:2,352 sq. ft.
- Lot area:1.04 Acres
Schools
- High school:LANGLEY
- Middle school:COOPER
- Elementary school:FORESTVILLE
Utilities
- Water:Well
- Sewer:On Site Septic
Finances and disclosures
- Price:$1,299,999
- Price per sq. ft.:$552.72
- Tax amount:$12,757 (2025)
New listings near 915 Welham Green Rd
- Coming Soon
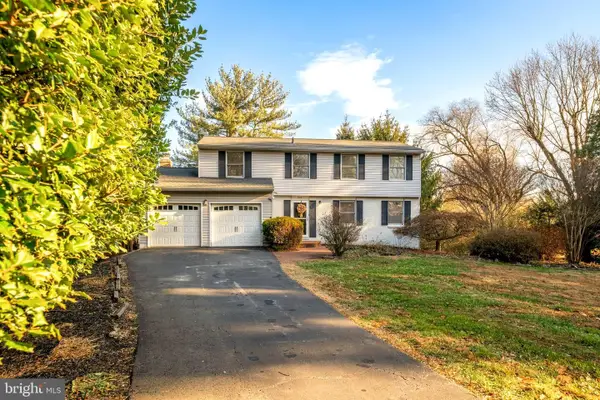 $1,350,000Coming Soon4 beds 4 baths
$1,350,000Coming Soon4 beds 4 baths909 Cantle Ln, GREAT FALLS, VA 22066
MLS# VAFX2284274Listed by: SAMSON PROPERTIES - Coming Soon
 $1,150,000Coming Soon4 beds 3 baths
$1,150,000Coming Soon4 beds 3 baths1153 Kettle Pond Ln, GREAT FALLS, VA 22066
MLS# VAFX2284672Listed by: SAMSON PROPERTIES - Open Sat, 12 to 2pmNew
 $1,400,000Active5 beds 4 baths4,243 sq. ft.
$1,400,000Active5 beds 4 baths4,243 sq. ft.933 Holly Creek Dr, GREAT FALLS, VA 22066
MLS# VAFX2245606Listed by: LONG & FOSTER REAL ESTATE, INC. - Open Sat, 1 to 3pmNew
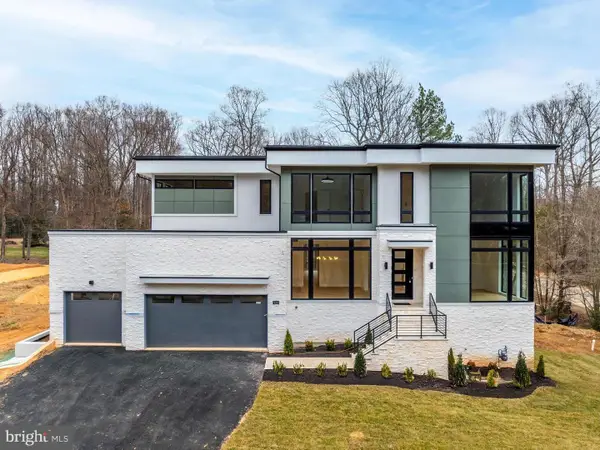 $3,150,000Active4 beds 7 baths6,803 sq. ft.
$3,150,000Active4 beds 7 baths6,803 sq. ft.731 Ellsworth Ave, GREAT FALLS, VA 22066
MLS# VAFX2284400Listed by: PROPERTY COLLECTIVE - Open Sun, 2 to 4pmNew
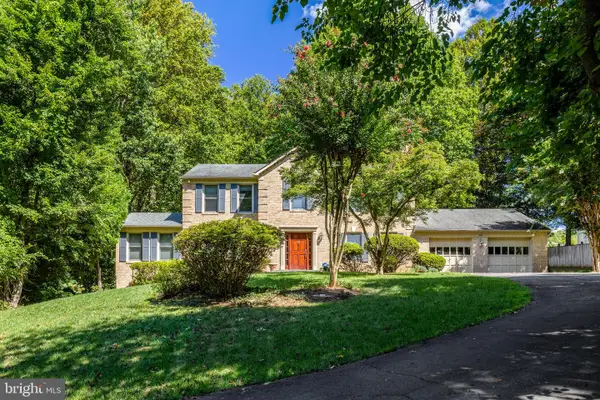 $1,299,000Active5 beds 4 baths4,012 sq. ft.
$1,299,000Active5 beds 4 baths4,012 sq. ft.987 Old Holly Dr, GREAT FALLS, VA 22066
MLS# VAFX2281496Listed by: COMPASS - Open Sat, 12 to 2pmNew
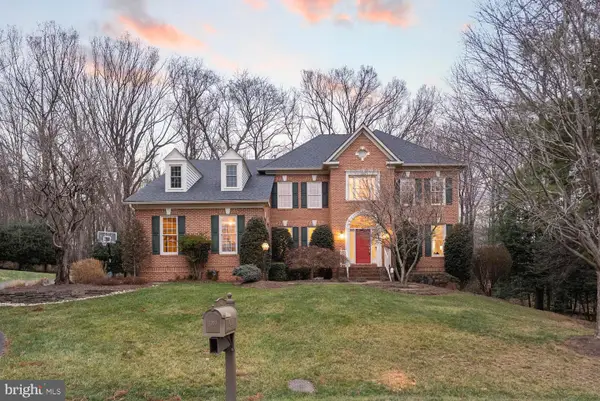 $1,650,000Active6 beds 5 baths5,841 sq. ft.
$1,650,000Active6 beds 5 baths5,841 sq. ft.1050 Northfalls Ct, GREAT FALLS, VA 22066
MLS# VAFX2280240Listed by: REAL BROKER, LLC 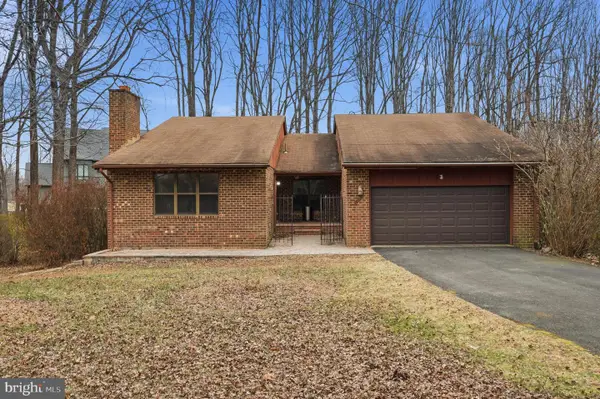 $850,000Pending5 beds 3 baths2,868 sq. ft.
$850,000Pending5 beds 3 baths2,868 sq. ft.10514 Brevity Dr, GREAT FALLS, VA 22066
MLS# VAFX2283658Listed by: LONG & FOSTER REAL ESTATE, INC.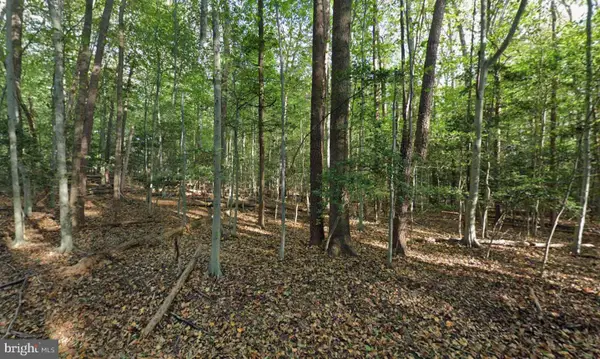 $1,575,000Active5 Acres
$1,575,000Active5 Acres161 Yarnick Rd, GREAT FALLS, VA 22066
MLS# VAFX2282368Listed by: COMPASS- Open Sun, 2 to 4pm
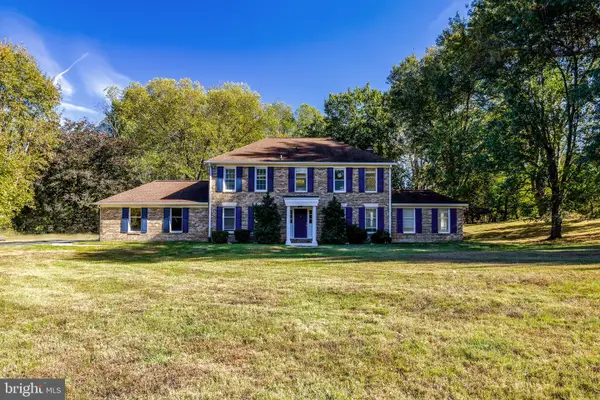 $2,200,000Active4 beds 4 baths4,541 sq. ft.
$2,200,000Active4 beds 4 baths4,541 sq. ft.355 Springvale Rd, GREAT FALLS, VA 22066
MLS# VAFX2281272Listed by: COMPASS - Coming Soon
 $5,000,000Coming Soon6 beds 6 baths
$5,000,000Coming Soon6 beds 6 baths9200 Falls Run Rd, MCLEAN, VA 22102
MLS# VAFX2279970Listed by: SAMSON PROPERTIES
