2526 Campbell Road, Green Spring, VA 22947
Local realty services provided by:ERA Real Estate Professionals
Listed by:tim dudley
Office:dudley resources
MLS#:2524381
Source:RV
Price summary
- Price:$1,750,000
- Price per sq. ft.:$218.75
About this home
Welcome to 2526 Campbell Rd, Keswick. This custom Mediterranean-style home—offered publicly for the first time—blends elegance with fortress-like strength. Designed and built by a local contractor and “prepper,” it sits on 38 secluded acres of woods, fields, and trails with a year-round creek.
The three-story home opens with a grand foyer featuring cathedral ceiling, brass chandelier, Italian marble floors, and black granite window sills throughout the main level. The bright kitchen includes solid black granite counters, large island, breakfast nook, and updated appliances. Main level offers a great room with wet bar and wood stove, receiving room and library/office—each with fireplaces—and a formal dining room.
Upstairs are five bedrooms and three baths; two have private baths and fireplaces, one with antique stove and separate entrance. The primary suite has cathedral ceilings, marble fireplace, balcony, and spa bath with jacuzzi and shower. Third floor offers a partially finished suite with bath and balcony.
Basement features 5-inch reinforced concrete ceilings, full bath, and design for a wood-fired furnace, kitchen, and laundry—ideal as a secure apartment or shelter. Geothermal HVAC plus four fireplaces and three wood stoves.
Outbuildings include an 8-stall barn with LED lighting, 100x200 arena, auxiliary building for potential tiny home, sawmill on slab, 6-bay shed, and kiln. Hidden behind trees with a long private drive, R1-zoned and eligible for family subdivision. Ten minutes to Zion Crossroads, 20 minutes to UVA, and only 50 minutes to Richmond.
Contact an agent
Home facts
- Year built:2008
- Listing ID #:2524381
- Added:64 day(s) ago
- Updated:November 02, 2025 at 03:32 PM
Rooms and interior
- Bedrooms:6
- Total bathrooms:6
- Full bathrooms:6
- Living area:8,000 sq. ft.
Heating and cooling
- Cooling:Central Air
- Heating:Electric, Geothermal, Heat Pump
Structure and exterior
- Roof:Metal
- Year built:2008
- Building area:8,000 sq. ft.
Schools
- High school:Louisa
- Middle school:Louisa
- Elementary school:Moss Nuckols
Utilities
- Water:Well
- Sewer:Septic Tank
Finances and disclosures
- Price:$1,750,000
- Price per sq. ft.:$218.75
- Tax amount:$5,172 (2025)
New listings near 2526 Campbell Road
- New
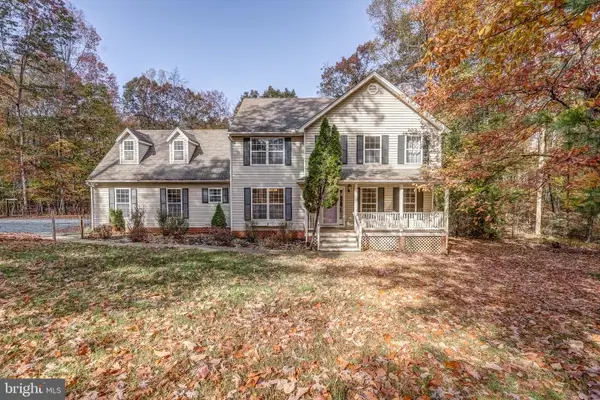 $487,000Active4 beds 3 baths2,716 sq. ft.
$487,000Active4 beds 3 baths2,716 sq. ft.406 Saint Ivy Ave, TROY, VA 22974
MLS# VALA2008812Listed by: LAKE ANNA ISLAND REALTY - New
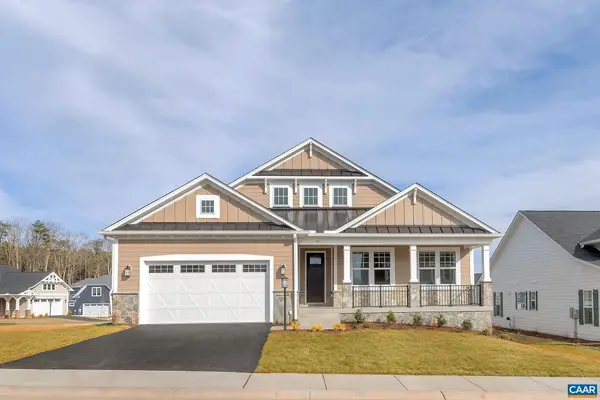 $636,400Active3 beds 3 baths2,097 sq. ft.
$636,400Active3 beds 3 baths2,097 sq. ft.L1-66B Bear Island Pkwy, ZION CROSSROADS, VA 22942
MLS# 670649Listed by: NEST REALTY GROUP - New
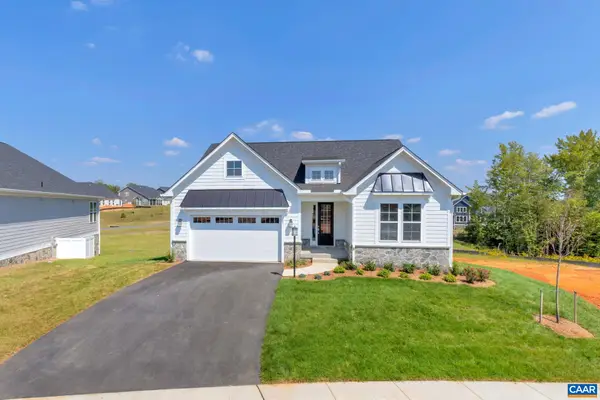 $589,400Active3 beds 2 baths1,805 sq. ft.
$589,400Active3 beds 2 baths1,805 sq. ft.L1-66C Bear Island Pkwy, ZION CROSSROADS, VA 22942
MLS# 670650Listed by: NEST REALTY GROUP - New
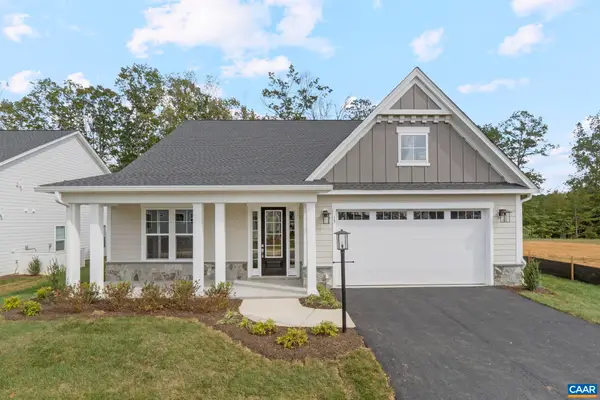 $689,400Active3 beds 3 baths2,223 sq. ft.
$689,400Active3 beds 3 baths2,223 sq. ft.L1-67A Bear Island Pkwy, ZION CROSSROADS, VA 22942
MLS# 670651Listed by: NEST REALTY GROUP - New
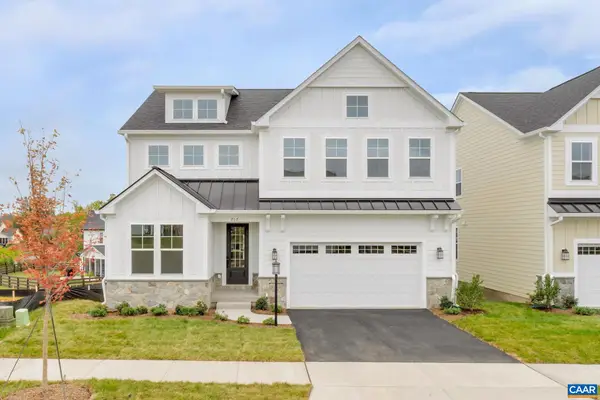 $689,400Active4 beds 3 baths2,758 sq. ft.
$689,400Active4 beds 3 baths2,758 sq. ft.L1-67B Bear Island Pkwy, ZION CROSSROADS, VA 22942
MLS# 670652Listed by: NEST REALTY GROUP - New
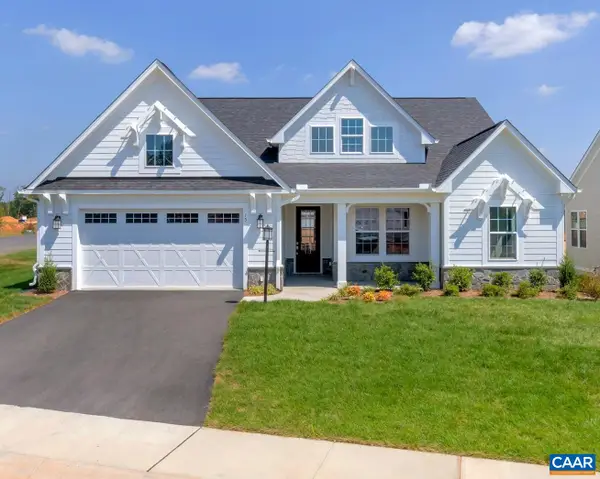 $661,400Active3 beds 3 baths2,217 sq. ft.
$661,400Active3 beds 3 baths2,217 sq. ft.L1-67C Bear Island Pkwy, ZION CROSSROADS, VA 22942
MLS# 670653Listed by: NEST REALTY GROUP - New
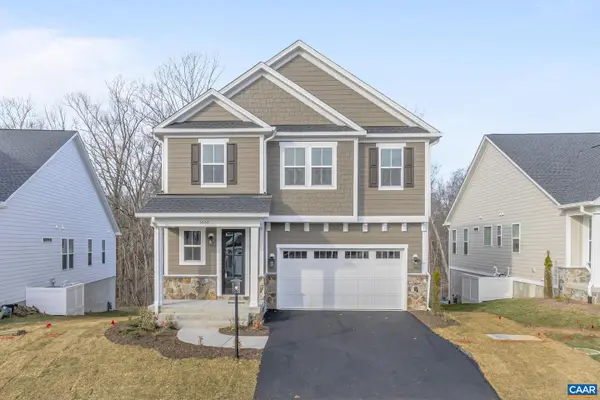 $649,400Active4 beds 3 baths2,319 sq. ft.
$649,400Active4 beds 3 baths2,319 sq. ft.L1-66a Bear Island Pkwy, ZION CROSSROADS, VA 22942
MLS# 670644Listed by: NEST REALTY GROUP - New
 $636,400Active3 beds 3 baths2,097 sq. ft.
$636,400Active3 beds 3 baths2,097 sq. ft.L1-66b Bear Island Pkwy, ZION CROSSROADS, VA 22942
MLS# 670649Listed by: NEST REALTY GROUP - New
 $589,400Active3 beds 2 baths1,805 sq. ft.
$589,400Active3 beds 2 baths1,805 sq. ft.L1-66c Bear Island Pkwy, ZION CROSSROADS, VA 22942
MLS# 670650Listed by: NEST REALTY GROUP - New
 $689,400Active3 beds 3 baths2,223 sq. ft.
$689,400Active3 beds 3 baths2,223 sq. ft.L1-67a Bear Island Pkwy, ZION CROSSROADS, VA 22942
MLS# 670651Listed by: NEST REALTY GROUP
