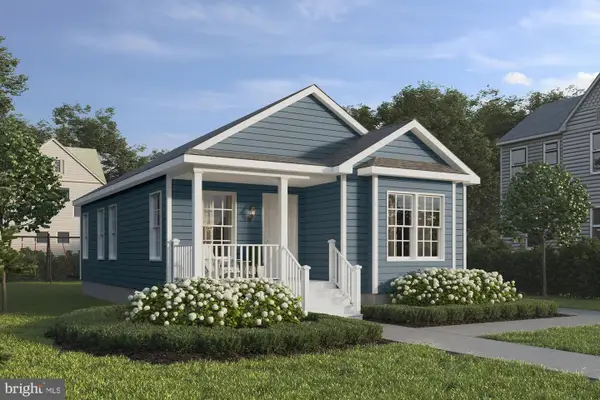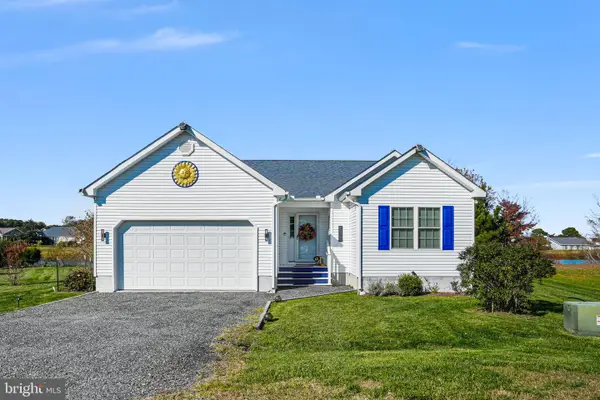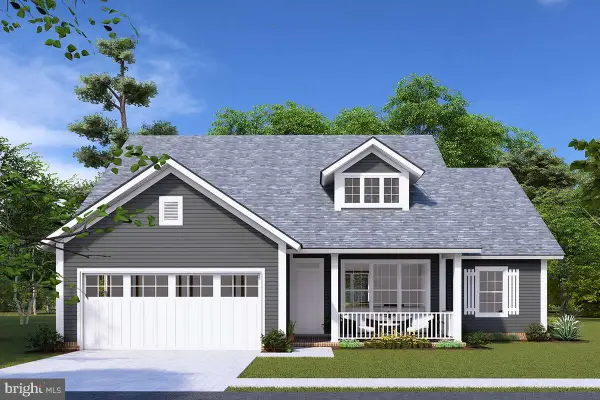1163 Aft Ct, Greenbackville, VA 23356
Local realty services provided by:ERA Valley Realty
1163 Aft Ct,Greenbackville, VA 23356
$341,990
- 4 Beds
- 3 Baths
- 1,948 sq. ft.
- Single family
- Active
Listed by: cynthia l welsh
Office: hall realty
MLS#:VAAC2001354
Source:BRIGHTMLS
Price summary
- Price:$341,990
- Price per sq. ft.:$175.56
- Monthly HOA dues:$156.17
About this home
Bristol II Model Offered by Gemcraft Homes New Construction. Two -Story single-family home, 4BR/2.5 BA, 1948 sq ft, 2-car garage. The openness of the first level offers plenty of space for entertaining for the whole family to enjoy. Large open kitchen layout w/plenty of cabinets and a deep pantry, Formal Living Room, Dining Room, Great Room.. Second level features Owners Suite w/large Walk-in Closet, 3 additional BR's. Home is TO BE BUILT. Optional Elevations available to add your own personal touch and expand for your personal needs. Pictures may have upgraded features. Captains Cove Golf & Waterfront Community amenities offer: 9 Hole Pristine Golf Course, 3 Pools (2 Outdoor/1 Indoor), Fitness Center, Boat Ramp, Basketball & Pickle-ball Courts, Playground, Picnic area, Walking & Biking Trails, security and so much more! Call today for your private showing.
Contact an agent
Home facts
- Year built:2025
- Listing ID #:VAAC2001354
- Added:422 day(s) ago
- Updated:November 18, 2025 at 02:58 PM
Rooms and interior
- Bedrooms:4
- Total bathrooms:3
- Full bathrooms:2
- Half bathrooms:1
- Living area:1,948 sq. ft.
Heating and cooling
- Cooling:Central A/C
- Heating:Forced Air, Propane - Leased
Structure and exterior
- Roof:Composite
- Year built:2025
- Building area:1,948 sq. ft.
- Lot area:0.25 Acres
Schools
- High school:ARCADIA
- Middle school:ARCADIA
- Elementary school:KEGOTANK
Utilities
- Water:Community
- Sewer:Grinder Pump, Private Sewer
Finances and disclosures
- Price:$341,990
- Price per sq. ft.:$175.56
- Tax amount:$2,127 (2024)
New listings near 1163 Aft Ct
- New
 $390,990Active3 beds 3 baths2,195 sq. ft.
$390,990Active3 beds 3 baths2,195 sq. ft.483 Dry Dock Ct, GREENBACKVILLE, VA 23356
MLS# VAAC2002404Listed by: HALL REALTY - New
 $239,990Active2 beds 2 baths938 sq. ft.
$239,990Active2 beds 2 baths938 sq. ft.Lot 2118 Buccaneer Blvd, GREENBACKVILLE, VA 23356
MLS# VAAC2002402Listed by: MONUMENT SOTHEBY'S INTERNATIONAL REALTY - New
 $236,990Active2 beds 2 baths899 sq. ft.
$236,990Active2 beds 2 baths899 sq. ft.Lot 2073 Mayflower Dr, GREENBACKVILLE, VA 23356
MLS# VAAC2002390Listed by: MONUMENT SOTHEBY'S INTERNATIONAL REALTY - New
 $299,000Active2 beds 2 baths996 sq. ft.
$299,000Active2 beds 2 baths996 sq. ft.Lot 2100 Buccaneer Blvd, GREENBACKVILLE, VA 23356
MLS# VAAC2002392Listed by: MONUMENT SOTHEBY'S INTERNATIONAL REALTY - New
 $345,000Active3 beds 2 baths1,566 sq. ft.
$345,000Active3 beds 2 baths1,566 sq. ft.3188 Blackbeard Rd, GREENBACKVILLE, VA 23356
MLS# VAAC2002380Listed by: HALL REALTY - New
 $236,450Active4 beds 2 baths1,620 sq. ft.
$236,450Active4 beds 2 baths1,620 sq. ft.2244 Mayflower Drive, Greenbackville, VA 23356
MLS# 10609668Listed by: Better Homes&Gardens R.E. Native American Grp - New
 $328,500Active3 beds 2 baths1,436 sq. ft.
$328,500Active3 beds 2 baths1,436 sq. ft.Lot 2061 Mayflower Dr, GREENBACKVILLE, VA 23356
MLS# VAAC2002364Listed by: MONUMENT SOTHEBY'S INTERNATIONAL REALTY - New
 $353,475Active4 beds 2 baths1,571 sq. ft.
$353,475Active4 beds 2 baths1,571 sq. ft.Lot 2072 Mayflower Dr, GREENBACKVILLE, VA 23356
MLS# VAAC2002366Listed by: MONUMENT SOTHEBY'S INTERNATIONAL REALTY - New
 $337,777Active3 beds 3 baths1,860 sq. ft.
$337,777Active3 beds 3 baths1,860 sq. ft.2252 Jolly Rodger Dr, GREENBACKVILLE, VA 23356
MLS# VAAC2002356Listed by: CHC INC  $275,000Active0.41 Acres
$275,000Active0.41 Acres3336 Blackbeard Rd, GREENBACKVILLE, VA 23356
MLS# VAAC2002360Listed by: NORTHROP REALTY
