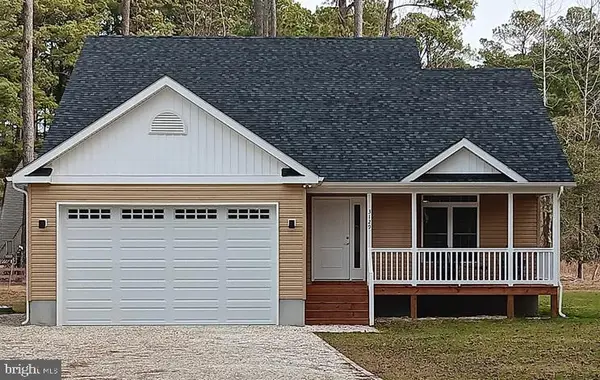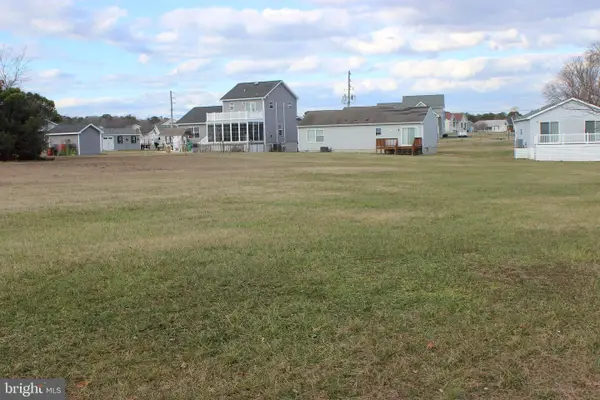3488 Navigator Dr, Greenbackville, VA 23356
Local realty services provided by:O'BRIEN REALTY ERA POWERED
Listed by: rebecca turner
Office: northrop realty
MLS#:VAAC2002018
Source:BRIGHTMLS
Price summary
- Price:$410,000
- Price per sq. ft.:$205
- Monthly HOA dues:$156.17
About this home
Welcome to 3488 Navigator Drive – A Brand-New Coastal Gem in Captain’s Cove
Nestled in the sought-after Captain’s Cove Golf & Yacht Club, this newly constructed 3-bedroom, 2.5-bathroom home is a stunning showcase of thoughtful design, upscale finishes, and effortless coastal living. From the moment you arrive, its curb appeal and crisp architectural lines signal that something special awaits inside. Step through the front door into a bright, open-concept floor plan where 9-foot ceilings and vaulted spaces create an airy ambiance. Wide-plank Cortec LVP flooring runs throughout the main level, offering durability and a refined look that complements the home’s soft, coastal palette.
At the heart of the home, the gourmet kitchen impresses with 42” white shaker-style cabinetry, striking black hardware, and a full suite of stainless steel appliances, including a sleek range hood, wall oven, and convection oven combo. The expansive center island invites guests to gather around for casual meals or morning coffee, while the adjoining formal dining room, finished with elegant tray ceilings—offers the perfect setting for more formal occasions. The great room flows seamlessly to a spacious screened-in porch, where panoramic views of manicured lawns, gardens, and the golf course provide a peaceful backdrop for outdoor living and entertaining. The primary suite is a private retreat, beautifully appointed with a tray ceiling, two walk-in closets, and a spa-inspired ensuite featuring a walk-in shower and dual vanity. Two additional guest bedrooms share a full hall bath, while a dedicated laundry room with built-in cabinets and a sink adds everyday convenience. Upstairs, a spacious bonus room with a half bath provides the perfect flex space, ideal as a family room, media lounge, or guest overflow, with elevated views of the golf course beyond.
Captain’s Cove Golf & Yacht Club is one of the Eastern Shore’s premier waterfront communities, located on the scenic west shore of Chincoteague Bay. Residents enjoy access to resort-style amenities including indoor and outdoor pools, a championship golf course, a marina with boat ramp, fitness center, tennis courts, walking trails, and The Marina Restaurant, open year-round to the public.
Whether you're casting a line from the docks, kayaking along peaceful creeks, or teeing off at sunrise, life at Captain’s Cove offers the perfect blend of relaxation, recreation, and coastal charm.
3488 Navigator Drive is more than a home, it’s your gateway to the best of waterfront living.
Contact an agent
Home facts
- Year built:2025
- Listing ID #:VAAC2002018
- Added:147 day(s) ago
- Updated:January 03, 2026 at 08:37 AM
Rooms and interior
- Bedrooms:3
- Total bathrooms:3
- Full bathrooms:2
- Half bathrooms:1
- Living area:2,000 sq. ft.
Heating and cooling
- Cooling:Central A/C
- Heating:Central, Electric
Structure and exterior
- Roof:Architectural Shingle, Pitched
- Year built:2025
- Building area:2,000 sq. ft.
Utilities
- Water:Public
- Sewer:On Site Septic
Finances and disclosures
- Price:$410,000
- Price per sq. ft.:$205
- Tax amount:$25 (2024)
New listings near 3488 Navigator Dr
- New
 $398,500Active3 beds 3 baths2,083 sq. ft.
$398,500Active3 beds 3 baths2,083 sq. ft.Lot 2164 Spinnaker St, GREENBACKVILLE, VA 23356
MLS# VAAC2002492Listed by: MONUMENT SOTHEBY'S INTERNATIONAL REALTY - New
 $15,000Active0.25 Acres
$15,000Active0.25 Acres1611 Shark Ct, GREENBACKVILLE, VA 23356
MLS# VAAC2002494Listed by: HALL REALTY - New
 $353,500Active3 beds 3 baths1,629 sq. ft.
$353,500Active3 beds 3 baths1,629 sq. ft.Lot 2162 Spinnaker St, GREENBACKVILLE, VA 23356
MLS# VAAC2002486Listed by: MONUMENT SOTHEBY'S INTERNATIONAL REALTY  $432,900Active3 beds 3 baths1,924 sq. ft.
$432,900Active3 beds 3 baths1,924 sq. ft.Lot 2158 Spinnaker Street, GREENBACKVILLE, VA 23356
MLS# VAAC2002476Listed by: MONUMENT SOTHEBY'S INTERNATIONAL REALTY $248,500Active3 beds 2 baths1,246 sq. ft.
$248,500Active3 beds 2 baths1,246 sq. ft.Lot 2155 Buccaneer Blvd, GREENBACKVILLE, VA 23356
MLS# VAAC2002472Listed by: MONUMENT SOTHEBY'S INTERNATIONAL REALTY $239,990Active2 beds 2 baths938 sq. ft.
$239,990Active2 beds 2 baths938 sq. ft.Lot 2154 Buccaneer Blvd, GREENBACKVILLE, VA 23356
MLS# VAAC2002468Listed by: MONUMENT SOTHEBY'S INTERNATIONAL REALTY $299,000Active2 beds 2 baths996 sq. ft.
$299,000Active2 beds 2 baths996 sq. ft.Lot 2150 Buccaneer Blvd, GREENBACKVILLE, VA 23356
MLS# VAAC2002466Listed by: MONUMENT SOTHEBY'S INTERNATIONAL REALTY $236,990Active2 beds 2 baths899 sq. ft.
$236,990Active2 beds 2 baths899 sq. ft.Lot 2149 Buccaneer Blvd, GREENBACKVILLE, VA 23356
MLS# VAAC2002464Listed by: MONUMENT SOTHEBY'S INTERNATIONAL REALTY $361,990Active4 beds 3 baths1,948 sq. ft.
$361,990Active4 beds 3 baths1,948 sq. ft.Lot 108 Main Sail Ct, GREENBACKVILLE, VA 23356
MLS# VAAC2002462Listed by: HALL REALTY $5,000Active0.22 Acres
$5,000Active0.22 Acres1816 Mutiny Dr, GREENBACKVILLE, VA 23356
MLS# VAAC2002460Listed by: HALL REALTY
