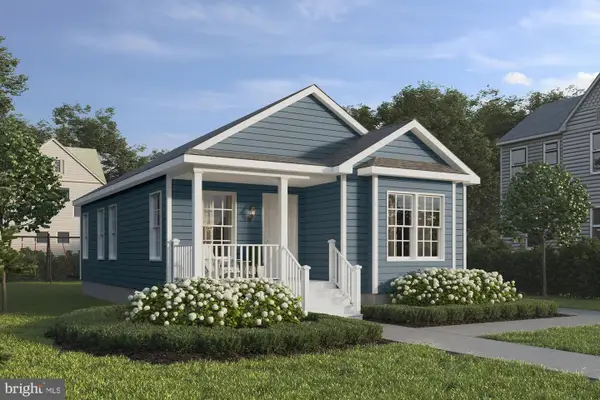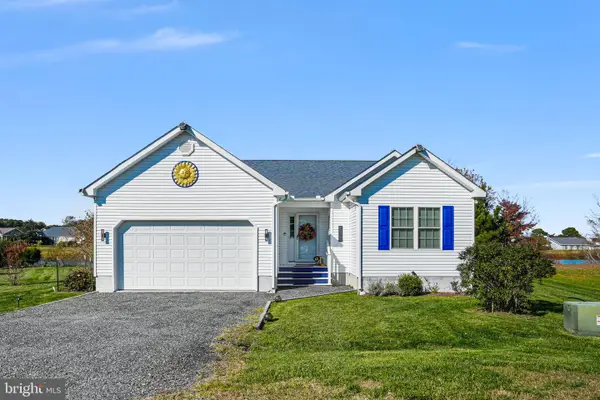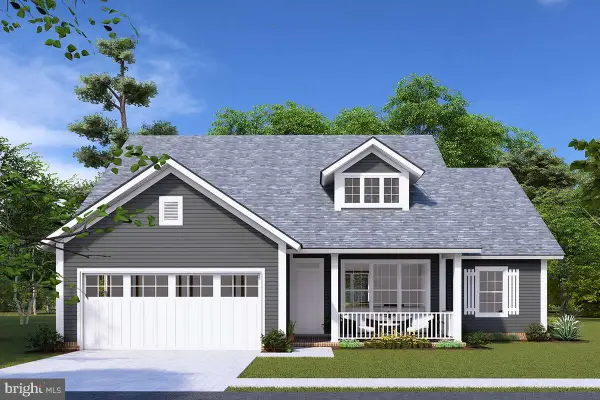37762 Skuttle Ct, Greenbackville, VA 23356
Local realty services provided by:Mountain Realty ERA Powered
37762 Skuttle Ct,Greenbackville, VA 23356
$339,900
- 3 Beds
- 3 Baths
- 2,442 sq. ft.
- Single family
- Active
Listed by: rebecca lewis
Office: century 21 harbor realty
MLS#:VAAC2001268
Source:BRIGHTMLS
Price summary
- Price:$339,900
- Price per sq. ft.:$139.19
- Monthly HOA dues:$156.17
About this home
NEW 5 ton HVAC installed. Septic D-box Replaced and system has passing report. Septic permit approved for 3 bedrooms.
Cape Cod home situated on serene cul-de-sac welcomes you to its open front porch leading into an expansive living room with a cozy gas fireplace. Adjacent, the dining room seamlessly connects to the kitchen, featuring hardwood floors and a bay window. Enjoy meals in the bright breakfast room off the kitchen, which includes French doors leading to the rear deck. The home includes a versatile office or mudroom located between the attached garage, kitchen, and screened porch. The rear yard is perfect for outdoor living, complete with an outside shower and garden shed. The primary suite on the first level boasts a walk-in closet, double sink vanity, jet tub, and stall shower. Two additional bedrooms and a hall bath complete the first floor. The second level offers a third bath, additional living space (possible 4th bedroom) and ample attic space. The attached garage has room for 2 cars and permanent stairs to 2nd level for additional storage.
Contact an agent
Home facts
- Year built:2006
- Listing ID #:VAAC2001268
- Added:473 day(s) ago
- Updated:November 17, 2025 at 02:44 PM
Rooms and interior
- Bedrooms:3
- Total bathrooms:3
- Full bathrooms:3
- Living area:2,442 sq. ft.
Heating and cooling
- Cooling:Ceiling Fan(s), Central A/C
- Heating:Electric, Heat Pump(s)
Structure and exterior
- Roof:Architectural Shingle
- Year built:2006
- Building area:2,442 sq. ft.
- Lot area:0.24 Acres
Schools
- High school:ARCADIA
- Middle school:ARCADIA
- Elementary school:KEGOTANK
Utilities
- Water:Public
- Sewer:Septic Exists
Finances and disclosures
- Price:$339,900
- Price per sq. ft.:$139.19
- Tax amount:$1,662 (2024)
New listings near 37762 Skuttle Ct
- New
 $239,990Active2 beds 2 baths938 sq. ft.
$239,990Active2 beds 2 baths938 sq. ft.Lot 2118 Buccaneer Blvd, GREENBACKVILLE, VA 23356
MLS# VAAC2002402Listed by: MONUMENT SOTHEBY'S INTERNATIONAL REALTY - New
 $236,990Active2 beds 2 baths899 sq. ft.
$236,990Active2 beds 2 baths899 sq. ft.Lot 2073 Mayflower Dr, GREENBACKVILLE, VA 23356
MLS# VAAC2002390Listed by: MONUMENT SOTHEBY'S INTERNATIONAL REALTY - New
 $299,000Active2 beds 2 baths996 sq. ft.
$299,000Active2 beds 2 baths996 sq. ft.Lot 2100 Buccaneer Blvd, GREENBACKVILLE, VA 23356
MLS# VAAC2002392Listed by: MONUMENT SOTHEBY'S INTERNATIONAL REALTY - New
 $345,000Active3 beds 2 baths1,566 sq. ft.
$345,000Active3 beds 2 baths1,566 sq. ft.3188 Blackbeard Rd, GREENBACKVILLE, VA 23356
MLS# VAAC2002380Listed by: HALL REALTY - New
 $236,450Active4 beds 2 baths1,620 sq. ft.
$236,450Active4 beds 2 baths1,620 sq. ft.2244 Mayflower Drive, Greenbackville, VA 23356
MLS# 10609668Listed by: Better Homes&Gardens R.E. Native American Grp - New
 $328,500Active3 beds 2 baths1,436 sq. ft.
$328,500Active3 beds 2 baths1,436 sq. ft.Lot 2061 Mayflower Dr, GREENBACKVILLE, VA 23356
MLS# VAAC2002364Listed by: MONUMENT SOTHEBY'S INTERNATIONAL REALTY - New
 $353,475Active4 beds 2 baths1,571 sq. ft.
$353,475Active4 beds 2 baths1,571 sq. ft.Lot 2072 Mayflower Dr, GREENBACKVILLE, VA 23356
MLS# VAAC2002366Listed by: MONUMENT SOTHEBY'S INTERNATIONAL REALTY - New
 $337,777Active3 beds 3 baths1,860 sq. ft.
$337,777Active3 beds 3 baths1,860 sq. ft.2252 Jolly Rodger Dr, GREENBACKVILLE, VA 23356
MLS# VAAC2002356Listed by: CHC INC - New
 $275,000Active0.41 Acres
$275,000Active0.41 Acres3336 Blackbeard Rd, GREENBACKVILLE, VA 23356
MLS# VAAC2002360Listed by: NORTHROP REALTY  $384,900Active3 beds 3 baths1,764 sq. ft.
$384,900Active3 beds 3 baths1,764 sq. ft.3789 Captains Corridor, GREENBACKVILLE, VA 23356
MLS# VAAC2002344Listed by: LONG & FOSTER REAL ESTATE, INC.
