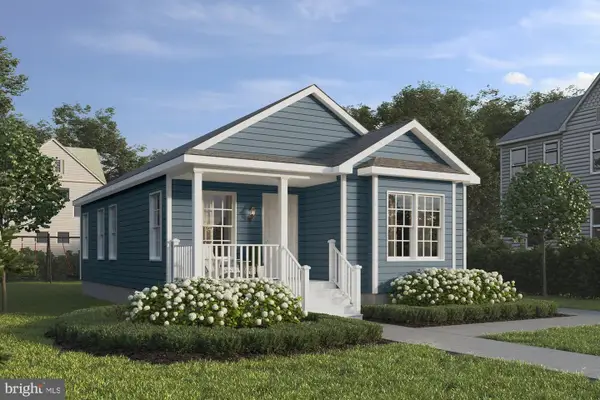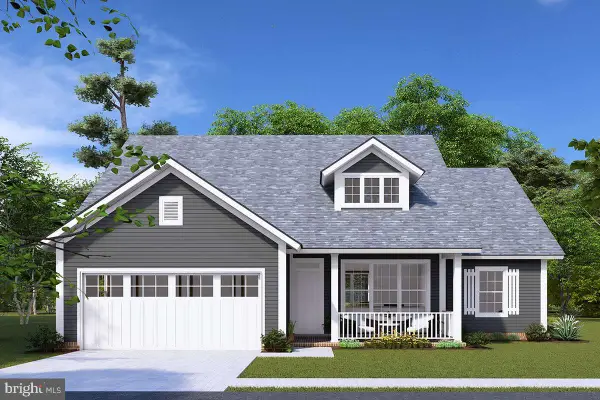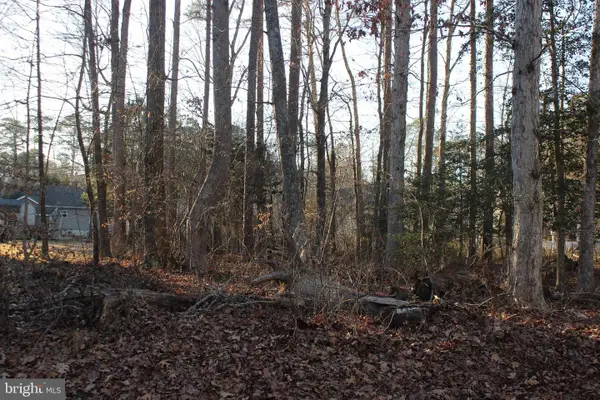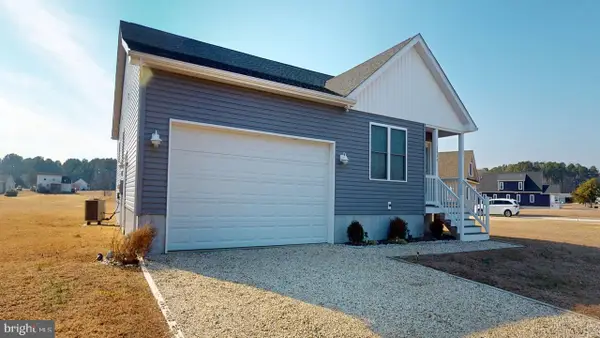38121 Neptune Dr, Greenbackville, VA 23356
Local realty services provided by:ERA Central Realty Group
38121 Neptune Dr,Greenbackville, VA 23356
$407,500
- 3 Beds
- 3 Baths
- 2,180 sq. ft.
- Single family
- Pending
Listed by: cole joseph gismondi
Office: re/max advantage realty
MLS#:VAAC2002144
Source:BRIGHTMLS
Price summary
- Price:$407,500
- Price per sq. ft.:$186.93
- Monthly HOA dues:$156
About this home
Beautifully built in 2023, this Gemcraft Rehobeth model has $80,000 worth of extras. It has 3 bedrooms, 2.5 bathrooms and is located in the amenity-rich Captain’s Cove Golf & Yacht Club. The views of the Chincoteague Bay are amazing, and per seller, nothing can be built across from the property so nothing will ever be in the way of the view! The open-concept layout features a first-floor primary suite, as well as a 2nd floor ensuite, and laundry room, a large kitchen with island seating and stainless steel appliances, and a versatile upstairs loft that can serve as an office or flex space. Enjoy over 2,100 square feet of living space, a two-car garage, recessed lighting, walk-in closets, a cozy fireplace for the winter, and a screened in porch for the nicer days. Located on a quiet street near the golf course, this property offers access to a wide range of community amenities, including indoor and outdoor pools, a boat ramp, fitness center, walking trails, marina, and more. Just a short drive to Chincoteague Island, Assateague beaches, and local shops and restaurants. Whether you’re looking for full-time living or a weekend escape, this home offers the perfect balance of space, comfort, and coastal charm!
Contact an agent
Home facts
- Year built:2023
- Listing ID #:VAAC2002144
- Added:202 day(s) ago
- Updated:February 20, 2026 at 08:35 AM
Rooms and interior
- Bedrooms:3
- Total bathrooms:3
- Full bathrooms:2
- Half bathrooms:1
- Living area:2,180 sq. ft.
Heating and cooling
- Cooling:Central A/C
- Heating:Forced Air, Propane - Owned
Structure and exterior
- Roof:Architectural Shingle
- Year built:2023
- Building area:2,180 sq. ft.
- Lot area:0.23 Acres
Schools
- High school:ARCADIA
- Middle school:ARCADIA
- Elementary school:KEGOTANK
Utilities
- Water:Community
- Sewer:Grinder Pump, Public Sewer
Finances and disclosures
- Price:$407,500
- Price per sq. ft.:$186.93
- Tax amount:$2,386 (2023)
New listings near 38121 Neptune Dr
- New
 $236,990Active2 beds 2 baths899 sq. ft.
$236,990Active2 beds 2 baths899 sq. ft.Lot 72 Brigantine Blvd, GREENBACKVILLE, VA 23356
MLS# VAAC2002630Listed by: MONUMENT SOTHEBY'S INTERNATIONAL REALTY - New
 $353,475Active4 beds 2 baths1,571 sq. ft.
$353,475Active4 beds 2 baths1,571 sq. ft.Lot 53 Brigantine Blvd, GREENBACKVILLE, VA 23356
MLS# VAAC2002628Listed by: MONUMENT SOTHEBY'S INTERNATIONAL REALTY - New
 $5,000Active0.29 Acres
$5,000Active0.29 Acres2375 Brigantine Blvd, GREENBACKVILLE, VA 23356
MLS# VAAC2002626Listed by: HALL REALTY - New
 $368,500Active3 beds 3 baths1,548 sq. ft.
$368,500Active3 beds 3 baths1,548 sq. ft.3554 Navigator Dr, GREENBACKVILLE, VA 23356
MLS# VAAC2002622Listed by: MONUMENT SOTHEBY'S INTERNATIONAL REALTY - New
 $305,745Active3 beds 2 baths1,388 sq. ft.
$305,745Active3 beds 2 baths1,388 sq. ft.Lot 32 Brigantine Blvd, GREENBACKVILLE, VA 23356
MLS# VAAC2002614Listed by: MONUMENT SOTHEBY'S INTERNATIONAL REALTY  $286,000Active2 beds 2 baths1,210 sq. ft.
$286,000Active2 beds 2 baths1,210 sq. ft.Lot 19 Brigantine Blvd, GREENBACKVILLE, VA 23356
MLS# VAAC2002612Listed by: MONUMENT SOTHEBY'S INTERNATIONAL REALTY $22,500Active0.22 Acres
$22,500Active0.22 Acres1601 High Seas Dr, GREENBACKVILLE, VA 23356
MLS# VAAC2002604Listed by: HALL REALTY $9,500Active0.22 Acres
$9,500Active0.22 Acres2269 Buccaneer Blvd, GREENBACKVILLE, VA 23356
MLS# VAAC2002606Listed by: HALL REALTY $3,500Active0.22 Acres
$3,500Active0.22 Acres2200 Spinnaker St, GREENBACKVILLE, VA 23356
MLS# VAAC2002602Listed by: HALL REALTY $398,500Active3 beds 3 baths2,083 sq. ft.
$398,500Active3 beds 3 baths2,083 sq. ft.Lot 5 Brigantine Blvd, GREENBACKVILLE, VA 23356
MLS# VAAC2002596Listed by: MONUMENT SOTHEBY'S INTERNATIONAL REALTY

