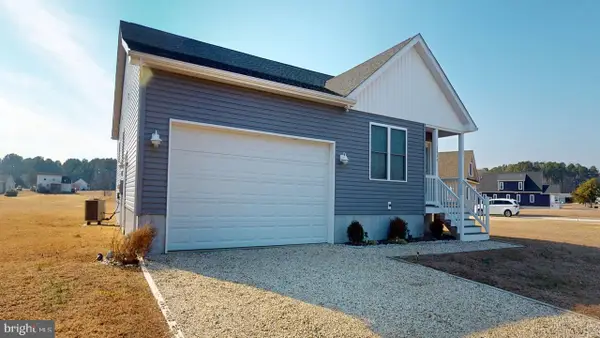Lot 15 Davey Jones Blvd, Greenbackville, VA 23356
Local realty services provided by:ERA Martin Associates
Lot 15 Davey Jones Blvd,Greenbackville, VA 23356
$298,500
- 3 Beds
- 2 Baths
- 1,436 sq. ft.
- Single family
- Active
Listed by: christine caton murphy
Office: monument sotheby's international realty
MLS#:VAAC2002098
Source:BRIGHTMLS
Price summary
- Price:$298,500
- Price per sq. ft.:$207.87
- Monthly HOA dues:$156.17
About this home
Come and see this lovely setting off the beaten path in the amenity-rich community of Captains Cove. This model offers 3 bds & 2 bas w/ an open concept floor plan with the guest wing separate from primary bedroom which has it's own en-suite bathroom & a walk in closet. The laundry room is separate. This home boasts a 1 car garage & a screened in porch! You may make your selections and/or modify this plan to your specifications. Architectural shingles are standard. This home is located in Captain's Cove & features indoor & outdoor pools, a restaurant, banquette rooms, fitness center, basketball & tennis courts, boat launch, playground, security and so much more! All included in the HOA! Home is to be built & the photos of the model home may include options. Taxes based on land only.
Contact an agent
Home facts
- Year built:2026
- Listing ID #:VAAC2002098
- Added:209 day(s) ago
- Updated:February 17, 2026 at 02:35 PM
Rooms and interior
- Bedrooms:3
- Total bathrooms:2
- Full bathrooms:2
- Living area:1,436 sq. ft.
Heating and cooling
- Cooling:Central A/C
- Heating:Electric, Heat Pump(s)
Structure and exterior
- Roof:Architectural Shingle
- Year built:2026
- Building area:1,436 sq. ft.
- Lot area:0.22 Acres
Schools
- High school:ARCADIA
- Middle school:ARCADIA
- Elementary school:KEGOTANK
Utilities
- Water:Community, Public Hook-up Available
- Sewer:On Site Septic
Finances and disclosures
- Price:$298,500
- Price per sq. ft.:$207.87
- Tax amount:$25 (2025)
New listings near Lot 15 Davey Jones Blvd
- New
 $368,500Active3 beds 3 baths1,548 sq. ft.
$368,500Active3 beds 3 baths1,548 sq. ft.3554 Navigator Dr, GREENBACKVILLE, VA 23356
MLS# VAAC2002622Listed by: MONUMENT SOTHEBY'S INTERNATIONAL REALTY - New
 $305,745Active3 beds 2 baths1,388 sq. ft.
$305,745Active3 beds 2 baths1,388 sq. ft.Lot 32 Brigantine Blvd, GREENBACKVILLE, VA 23356
MLS# VAAC2002614Listed by: MONUMENT SOTHEBY'S INTERNATIONAL REALTY - New
 $286,000Active2 beds 2 baths1,210 sq. ft.
$286,000Active2 beds 2 baths1,210 sq. ft.Lot 19 Brigantine Blvd, GREENBACKVILLE, VA 23356
MLS# VAAC2002612Listed by: MONUMENT SOTHEBY'S INTERNATIONAL REALTY - New
 $22,500Active0.22 Acres
$22,500Active0.22 Acres1601 High Seas Dr, GREENBACKVILLE, VA 23356
MLS# VAAC2002604Listed by: HALL REALTY - New
 $9,500Active0.22 Acres
$9,500Active0.22 Acres2269 Buccaneer Blvd, GREENBACKVILLE, VA 23356
MLS# VAAC2002606Listed by: HALL REALTY - New
 $3,500Active0.22 Acres
$3,500Active0.22 Acres2200 Spinnaker St, GREENBACKVILLE, VA 23356
MLS# VAAC2002602Listed by: HALL REALTY  $398,500Active3 beds 3 baths2,083 sq. ft.
$398,500Active3 beds 3 baths2,083 sq. ft.Lot 5 Brigantine Blvd, GREENBACKVILLE, VA 23356
MLS# VAAC2002596Listed by: MONUMENT SOTHEBY'S INTERNATIONAL REALTY $225,000Active0.33 Acres
$225,000Active0.33 Acres935 Sailors Ct, GREENBACKVILLE, VA 23356
MLS# VAAC2002592Listed by: HALL REALTY $353,500Active3 beds 3 baths1,629 sq. ft.
$353,500Active3 beds 3 baths1,629 sq. ft.Lot 2355 Mayflower Dr, GREENBACKVILLE, VA 23356
MLS# VAAC2002594Listed by: MONUMENT SOTHEBY'S INTERNATIONAL REALTY $1,050,000Active4 beds 4 baths2,222 sq. ft.
$1,050,000Active4 beds 4 baths2,222 sq. ft.3407 Blackbeard Road, GREENBACKVILLE, VA 23356
MLS# VAAC2002450Listed by: LONG & FOSTER REAL ESTATE, INC.

