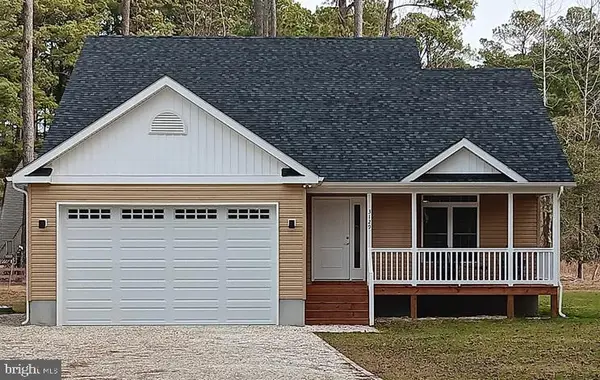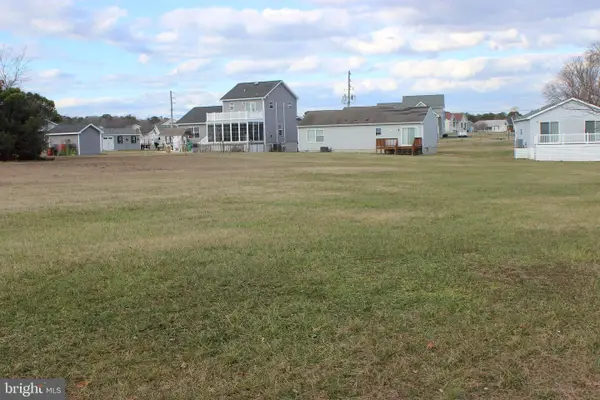Lot 478 Driftwood Dr, Greenbackville, VA 23356
Local realty services provided by:ERA Liberty Realty
Lot 478 Driftwood Dr,Greenbackville, VA 23356
$408,781
- 4 Beds
- 3 Baths
- 2,570 sq. ft.
- Single family
- Pending
Listed by: cynthia l welsh
Office: hall realty
MLS#:VAAC2002114
Source:BRIGHTMLS
Price summary
- Price:$408,781
- Price per sq. ft.:$159.06
- Monthly HOA dues:$156.17
About this home
Custom Sussex Model "A" offered by Gemcraft Homes. One of Gemcraft Homes newest and most popular house plan designs. The Sussex boasts single level living at its best with optional 2 Level w/BR & Loft! Featuring 4 bedrooms and 3 full baths, 2570 sq ft., Library, 2 car garage extended, Home offers an open concept floor-plan with an airy great room that adjoins the dining area and kitchen. Features include:granite countertops, 42" cabinets, 9' Ceilings, SS Appliances, The owner's suite includes an abundance of space with walk-in closets and private bath. Pictures may have upgraded features. Captains Cove Golf & Waterfront Community amenities offer: 9 Hole Pristine Golf Course, 3 Pools (2 Outdoor/1 Indoor), Fitness Center, Boat Ramp, Basketball, Pickleball & Tennis Courts, Playground, Picnic Area, Biking & Walking Trails, Security & more.. Call for a private showing.
Contact an agent
Home facts
- Year built:2025
- Listing ID #:VAAC2002114
- Added:157 day(s) ago
- Updated:January 03, 2026 at 08:37 AM
Rooms and interior
- Bedrooms:4
- Total bathrooms:3
- Full bathrooms:3
- Living area:2,570 sq. ft.
Heating and cooling
- Cooling:Central A/C
- Heating:Forced Air, Propane - Leased
Structure and exterior
- Roof:Architectural Shingle
- Year built:2025
- Building area:2,570 sq. ft.
- Lot area:0.25 Acres
Schools
- High school:ARCADIA
- Middle school:ARCADIA
- Elementary school:KEGOTANK
Utilities
- Water:Community
- Sewer:Grinder Pump, Public Sewer
Finances and disclosures
- Price:$408,781
- Price per sq. ft.:$159.06
- Tax amount:$2,595 (2025)
New listings near Lot 478 Driftwood Dr
- New
 $398,500Active3 beds 3 baths2,083 sq. ft.
$398,500Active3 beds 3 baths2,083 sq. ft.Lot 2164 Spinnaker St, GREENBACKVILLE, VA 23356
MLS# VAAC2002492Listed by: MONUMENT SOTHEBY'S INTERNATIONAL REALTY - New
 $15,000Active0.25 Acres
$15,000Active0.25 Acres1611 Shark Ct, GREENBACKVILLE, VA 23356
MLS# VAAC2002494Listed by: HALL REALTY - New
 $353,500Active3 beds 3 baths1,629 sq. ft.
$353,500Active3 beds 3 baths1,629 sq. ft.Lot 2162 Spinnaker St, GREENBACKVILLE, VA 23356
MLS# VAAC2002486Listed by: MONUMENT SOTHEBY'S INTERNATIONAL REALTY  $432,900Active3 beds 3 baths1,924 sq. ft.
$432,900Active3 beds 3 baths1,924 sq. ft.Lot 2158 Spinnaker Street, GREENBACKVILLE, VA 23356
MLS# VAAC2002476Listed by: MONUMENT SOTHEBY'S INTERNATIONAL REALTY $248,500Active3 beds 2 baths1,246 sq. ft.
$248,500Active3 beds 2 baths1,246 sq. ft.Lot 2155 Buccaneer Blvd, GREENBACKVILLE, VA 23356
MLS# VAAC2002472Listed by: MONUMENT SOTHEBY'S INTERNATIONAL REALTY $239,990Active2 beds 2 baths938 sq. ft.
$239,990Active2 beds 2 baths938 sq. ft.Lot 2154 Buccaneer Blvd, GREENBACKVILLE, VA 23356
MLS# VAAC2002468Listed by: MONUMENT SOTHEBY'S INTERNATIONAL REALTY $299,000Active2 beds 2 baths996 sq. ft.
$299,000Active2 beds 2 baths996 sq. ft.Lot 2150 Buccaneer Blvd, GREENBACKVILLE, VA 23356
MLS# VAAC2002466Listed by: MONUMENT SOTHEBY'S INTERNATIONAL REALTY $236,990Active2 beds 2 baths899 sq. ft.
$236,990Active2 beds 2 baths899 sq. ft.Lot 2149 Buccaneer Blvd, GREENBACKVILLE, VA 23356
MLS# VAAC2002464Listed by: MONUMENT SOTHEBY'S INTERNATIONAL REALTY $361,990Active4 beds 3 baths1,948 sq. ft.
$361,990Active4 beds 3 baths1,948 sq. ft.Lot 108 Main Sail Ct, GREENBACKVILLE, VA 23356
MLS# VAAC2002462Listed by: HALL REALTY $5,000Active0.22 Acres
$5,000Active0.22 Acres1816 Mutiny Dr, GREENBACKVILLE, VA 23356
MLS# VAAC2002460Listed by: HALL REALTY
