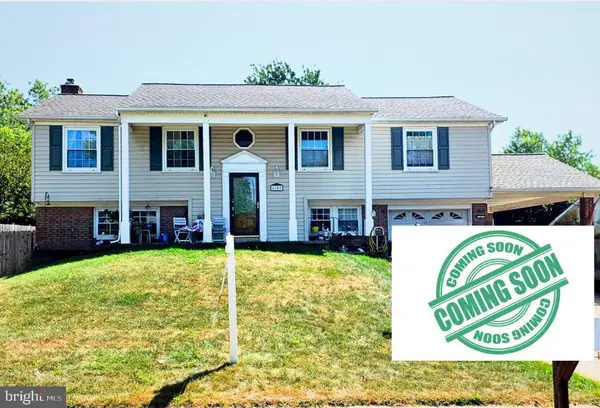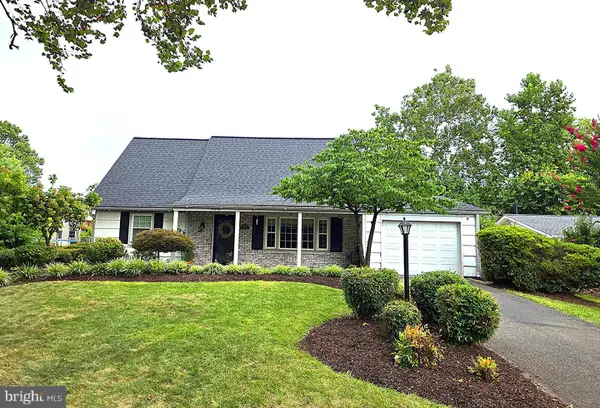12844 Mount Royal Ln, FAIRFAX, VA 22033
Local realty services provided by:ERA Byrne Realty
Listed by:calvin youngki kwon
Office:samson properties
MLS#:VAFX2263500
Source:BRIGHTMLS
Price summary
- Price:$798,900
- Price per sq. ft.:$314.78
About this home
OFFER DEADLINE: Sept 14 at 5PM.
Discover this beautifully updated 4-bedroom, 3-bathroom split-foyer home nestled on a premium lot in the serene Greenbriar community. Spanning over 2,500 square feet across two levels, this residence offers modern comforts and timeless charm. The upper level boasts a fully renovated kitchen with sleek stainless-steel appliances, abundant cabinetry, and an open flow into the dining and living areas. Step out onto the deck to enjoy tranquil views of the wooded backyard (must see!). The primary suite features an updated ensuite bathroom and access to an enclosed sunroom, ideal as a home office or cozy retreat. The lower level includes a spacious living room with a wood-burning fireplace, creating a warm and inviting atmosphere. An additional room with a full bath offers flexibility as a guest suite, in-law quarters, or private den. The real showstopper? It is the 0.27-acre backyard, bordered by peaceful woods, that provides privacy that is hard to find in Greenbriar. The back yard is perfect for outdoor activities, from barbecues to playtime for kids and pets. Recent upgrades include a new roof (2023), a freshly paved driveway (2023), and a complete kitchen overhaul with top-of-the-line appliances (2023). Modernized bathrooms and a new HVAC system ensure this home is move-in ready and low-maintenance for years to come. Located in the heart of Greenbriar with NO HOA, this home is minutes from top-rated schools, parks, shopping, and major commuter routes. Don’t miss the opportunity to own this rare find in one of Fairfax’s most sought-after communities.
Contact an agent
Home facts
- Year built:1969
- Listing ID #:VAFX2263500
- Added:11 day(s) ago
- Updated:September 16, 2025 at 03:05 PM
Rooms and interior
- Bedrooms:4
- Total bathrooms:3
- Full bathrooms:3
- Living area:2,538 sq. ft.
Heating and cooling
- Cooling:Central A/C
- Heating:Forced Air, Natural Gas
Structure and exterior
- Roof:Asphalt
- Year built:1969
- Building area:2,538 sq. ft.
- Lot area:0.27 Acres
Schools
- High school:CHANTILLY
- Middle school:ROCKY RUN
- Elementary school:GREENBRIAR EAST
Utilities
- Water:Public
- Sewer:Public Sewer
Finances and disclosures
- Price:$798,900
- Price per sq. ft.:$314.78
- Tax amount:$8,201 (2025)
New listings near 12844 Mount Royal Ln
- Coming Soon
 $749,000Coming Soon4 beds 3 baths
$749,000Coming Soon4 beds 3 baths4107 Mount Echo Ln, FAIRFAX, VA 22033
MLS# VAFX2265764Listed by: KELLER WILLIAMS FAIRFAX GATEWAY - Coming Soon
 $798,900Coming Soon4 beds 4 baths
$798,900Coming Soon4 beds 4 baths13212 Poplar Tree Rd, FAIRFAX, VA 22033
MLS# VAFX2263752Listed by: KELLER WILLIAMS FAIRFAX GATEWAY  $820,000Pending4 beds 2 baths1,950 sq. ft.
$820,000Pending4 beds 2 baths1,950 sq. ft.13107 Melville Ln, FAIRFAX, VA 22033
MLS# VAFX2233050Listed by: DANDRIDGE REALTY GROUP, LLC $370,000Pending2 beds 2 baths1,004 sq. ft.
$370,000Pending2 beds 2 baths1,004 sq. ft.12934 Grays Pointe Rd #a, FAIRFAX, VA 22033
MLS# VAFX2257862Listed by: SAMSON PROPERTIES $698,900Pending5 beds 2 baths1,800 sq. ft.
$698,900Pending5 beds 2 baths1,800 sq. ft.13301 Point Pleasant Dr, FAIRFAX, VA 22033
MLS# VAFX2254936Listed by: KELLER WILLIAMS FAIRFAX GATEWAY $759,950Active4 beds 2 baths1,512 sq. ft.
$759,950Active4 beds 2 baths1,512 sq. ft.4111 Mount Echo Lane, Fairfax, VA 22033
MLS# 2517558Listed by: FIRST CHOICE REALTY $649,900Pending3 beds 4 baths1,972 sq. ft.
$649,900Pending3 beds 4 baths1,972 sq. ft.12784 Dogwood Hills Ln, FAIRFAX, VA 22033
MLS# VAFX2244894Listed by: RE/MAX EXECUTIVES $385,000Pending2 beds 2 baths1,018 sq. ft.
$385,000Pending2 beds 2 baths1,018 sq. ft.12909 Route 50 #12909a, FAIRFAX, VA 22033
MLS# VAFX2245898Listed by: RE/MAX ONE SOLUTIONS $695,000Active4 beds 2 baths1,512 sq. ft.
$695,000Active4 beds 2 baths1,512 sq. ft.4211 Maintree Ct, FAIRFAX, VA 22033
MLS# VAFX2231418Listed by: KELLER WILLIAMS FAIRFAX GATEWAY
